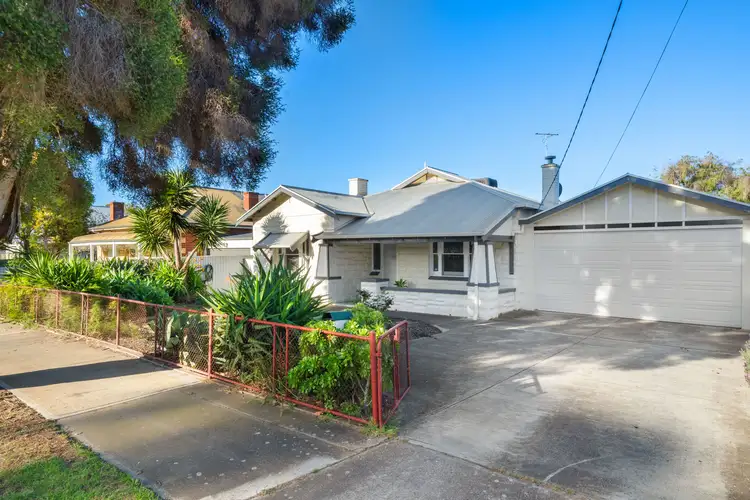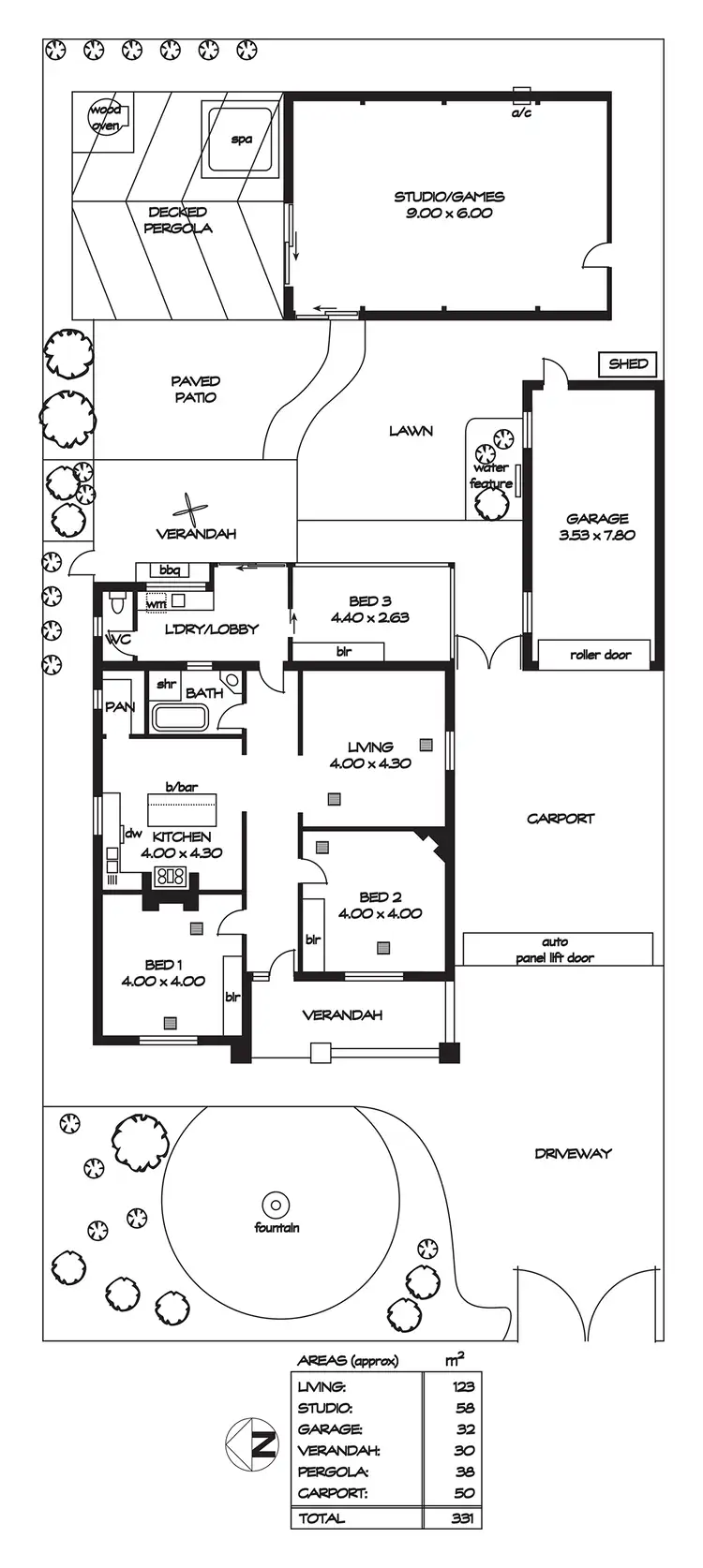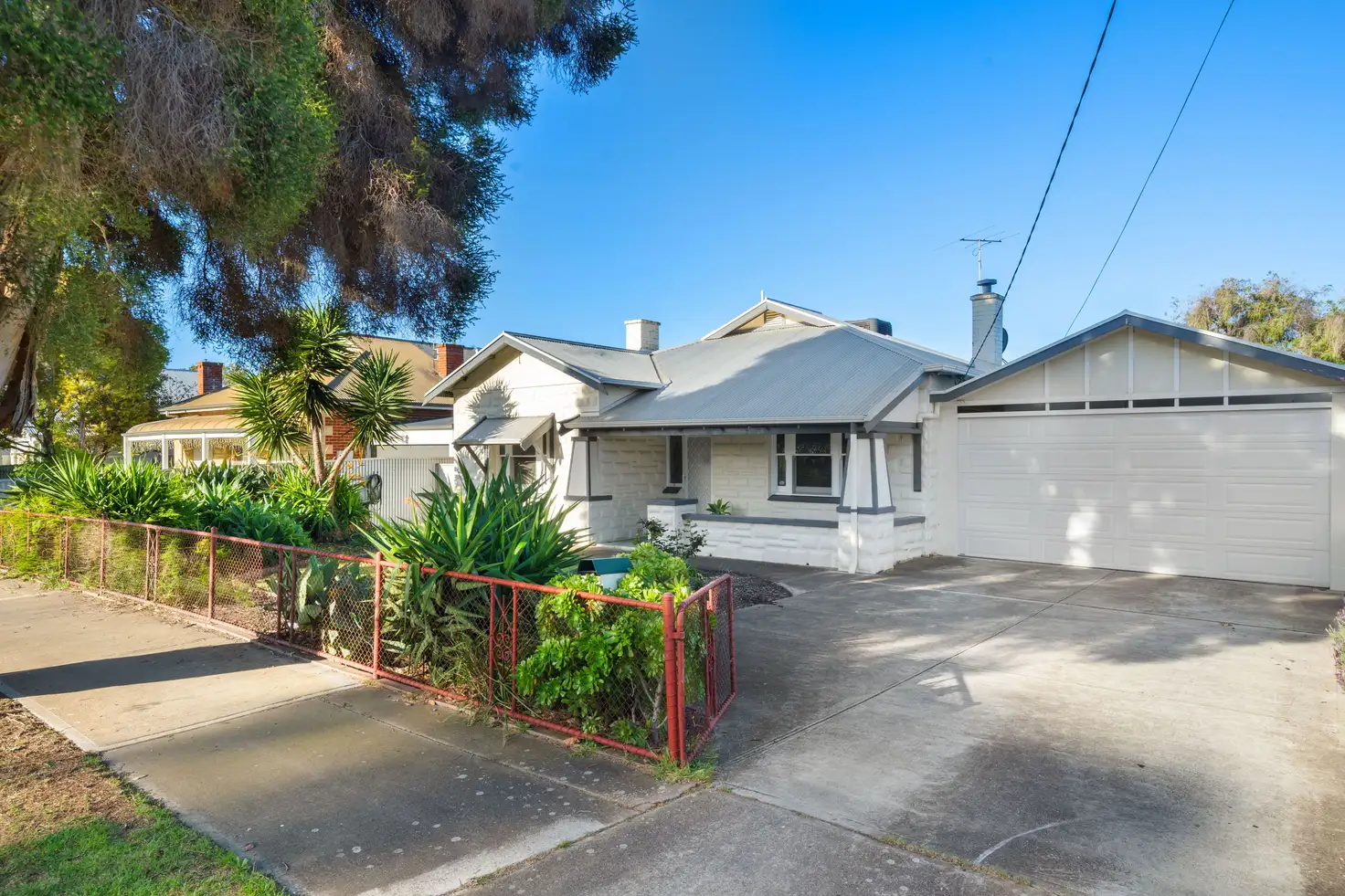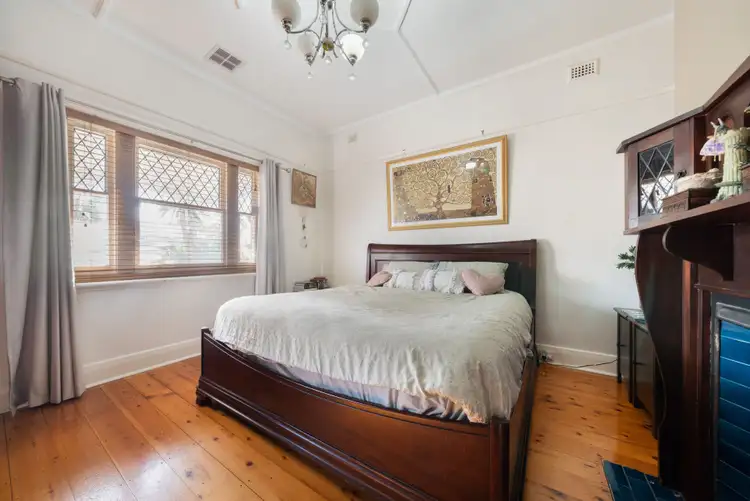Constructed in the 1930s, nestled on a generous traditional allotment of 649m², with a generous street frontage of approximately 17.5m, this cosy character bungalow presents an ideal opportunity for the family that enjoys an active lifestyle and entertaining at home.
Soak up the traditional features of this stylish offering with stunning polished timber floors, ornate timber fretwork, high decorative ceilings, picture rails, lead light windows and original fireplaces offering a timeless character charm.
The home boasts 3 spacious bedrooms, with built-in robes, all serviced by a stunning main bathroom featuring subway tiles, clawfoot bath, wide shower alcove and tessellated tile flooring.
A central country style kitchen offers a bespoke character ambience. Crisp white cabinetry, timber bench tops, 900 mm wide freestanding stove, double sink with filtered water, island breakfast bar, walk-in pantry and LED downlights combine in a refreshing cooking and social space. A generous living room is adjacent in a clever, semi open plan layout.
The fun begins outdoors with a unique verandah covered patio offering ceiling fan built-in barbecue, or step on through to the 9m x 6m lined games room, a great space for kids to play, your new man cave or work from home office.
A raised decked pergola provides a great spot for your alfresco entertaining. Fire up the wood oven and relax in the heated spa bath as you soak up the ambience of this essential outdoor area.
A generous double carport with auto panel lift door will accommodate the family cars, while a oversize single solid brick garage with roller door provides extra vehicle parking and some very handy workshop space.
A fabulous family home with an impressive character appeal. Your inspection is most welcome.
Briefly:
* 1930s constructed, solid brick character bungalow
* Generous 649m² allotment with approximately 17.5m frontage
* Character features throughout include polished timber floors, lead light windows, decorative ceilings, ornate timber work and original fireplaces
* 3 generous bedrooms, all with built-in robes
* Country style kitchen with modern facilities
* Generous living room with ample natural light
* Cosy rear verandah with ceiling fan and built-in barbecue
* 9m x 6m lined games room/studio
* Elevated decked pergola with wood fired pizza oven and spa bath
* Ample lawn space for the kids to play
* Ducted evaporative cooling
* Ducted gas heating
* Oversize double carport with auto panel lift door
* Lock-up solid brick garage/workshop with roller door
* 3.0m ceilings
* Heritage style bathroom with clawfoot bath
* Solar system installed
Peacefully located in a quiet street. Pennington Reserve & St Clair Playground & Reserves are just down the road. A diverse shopping experience is available on Hanson Road and public transport to and from the city is available on Addison Road.
The Arndale Shopping Centre and entertainment facilities within easy reach along with the vibrant St Clair shopping & café precinct.
Unzoned local primary schools include Pennington Primary, (a short walk away), Alberton Primary, Woodville Gardens School B-7 & Westport Primary School. Woodville High School is the local zoned high school. The Athol Park Child Care Centre and the Email Early Learning Centre are close by, perfect for the younger family.
Zoning information is obtained from www.education.sa.gov.au Purchasers are responsible for ensuring by independent verification its accuracy, currency or completeness.
Property Details:
Council | TBC
Zone | TBC
Land | 649sqm(Approx.)
House | 331sqm(Approx.)
Built | TBC
Council Rates | $TBC pa
Water | $TBC pq
ESL | $TBC pq
Ray White Norwood are taking preventive measures for the health and safety of its clients and buyers entering any one of our properties. Please note that social distancing will be required at this open inspection.
Vendors Statement: The vendor's statement may be inspected at 249 Greenhill Road, Dulwich for 3 consecutive business days immediately preceding the auction; and at the auction for 30 minutes before it starts.
RLA 278530








 View more
View more View more
View more View more
View more View more
View more
