Elevated above Eaglehawk Neck, designed to capture maximum sunshine and mesmerising views across Pirate's Bay stretching out across the Tasman Sea, this incredible, newly constructed home is a rare find, and will be the envy of all who visit.
This prestigious residence ensures all-day sunshine with an ever-changing spectacular seascape. The ground floor of the home presents an exceptionally spacious living and dining space, extending onto a sun-soaked split-level expansive timber deck via glass sliding doors, and to a partially sheltered veranda at the rear.
The open-plan design incorporates the designer kitchen, which boasts two pantries, sparkling black granite benchtops, premium stainless-steel appliances, and a large island bench, easily utilised as a breakfast bar.
Picture-perfect views from every window of the house instil a lifestyle of relaxation and tranquility, with the opportunity to spot dolphins, albatrosses, and even whales during their yearly migration.
This quality accommodation comprises of three bedrooms. At the front of the home, two generous bedrooms are located, one with stunning water views and direct access to the deck. To the southside, the third is able to be configured as a self-contained living space, housing a walk-in dressing room, a fully equipped kitchen with laundry services, and a stylish en-suite with shower, deep tub, vanity, and commode. The space can be accessed internally, or from its own entrance from the veranda.
As ultra-modern as its counterparts throughout the home, the bathroom features floor-to-ceiling tiles, a sleek floating black vanity, glass shower with rainfall showerhead, and a toilet.
The lower level has yet another self-contained space comprising of a combined bedroom and living area, walk-in wardrobe, kitchen with laundry, and an en-suite, all with its own access via external stairs, and private porch.
If required, the expansive home offers scope to be leased as three separate dwellings, STCA, with each of the three well-equipped self-contained areas enjoying complete privacy.
Adding to the luxurious, paradise-like living conditions, the south wing of the lower level provides the perfect spot for a yoga space or gymnasium, with an enviable custom-built sauna in-situ.
An ideal entertaining home, a myriad of options presents themselves, most with spectacular sea and treetop outlooks. The front, tiered veranda offers the perfect vantage point to take in the incredible vista, while the rear of the home provides shelter for year-round outdoor gatherings.
Enjoy the natural land and waterscape of Eaglehawk Neck with popular and world-renowned bushwalking tracks and natural history attractions all within minutes from your doorstep. The property is situated on 2.7 acres of partially wooded land, with a freshwater spring and dam. Rainwater is captured in two sizable stainless-steel tanks, with a purpose-built waste management system to ensure the residence leaves no negative impact upon the environment. Hot water is supplied from a 320L energy efficient cylinder, lowering costs year-round.
There is no shortage of storage on the property, with three storage containers on-site, including a workshop space. Parking for multiple vehicles, boats, and other recreational equipment is aplenty.
Without a doubt one of the most remarkable homes within the Eaglehawk Neck area, offering unsurpassed views and an exceptional quality of living, this superb residence is a true waterside lifestyle property in every sense of the word.
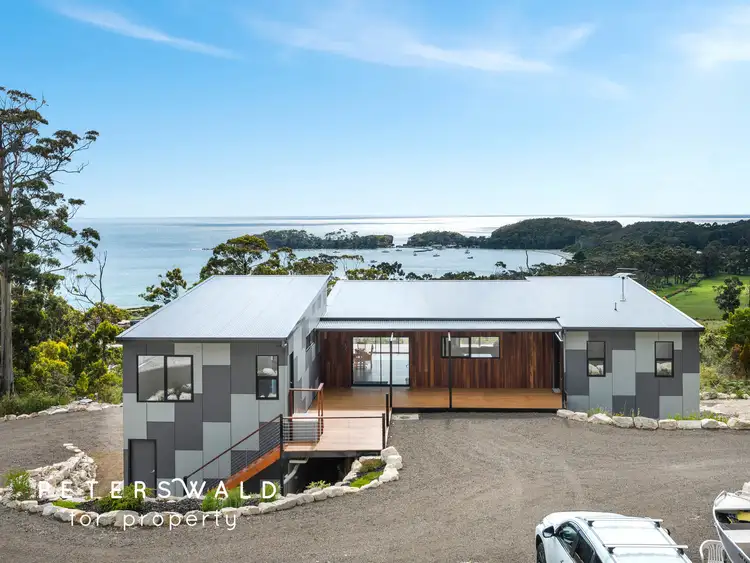
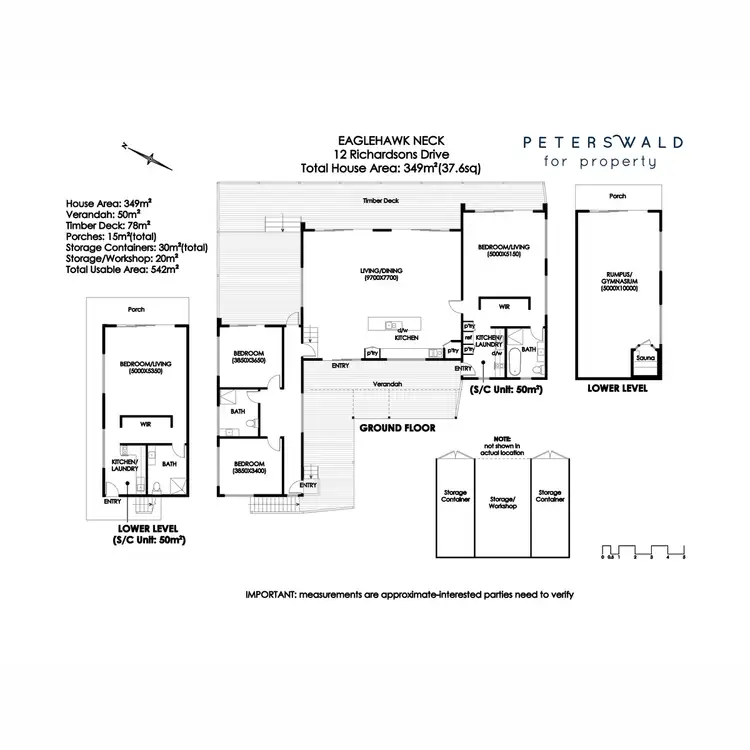
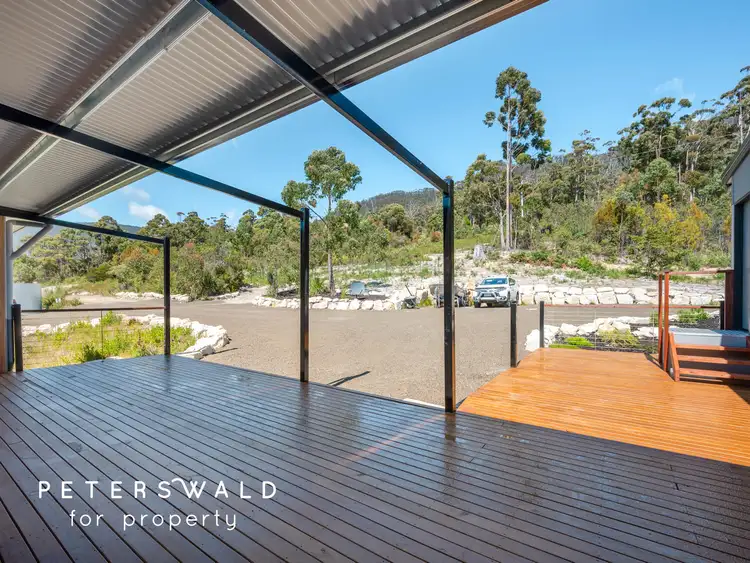
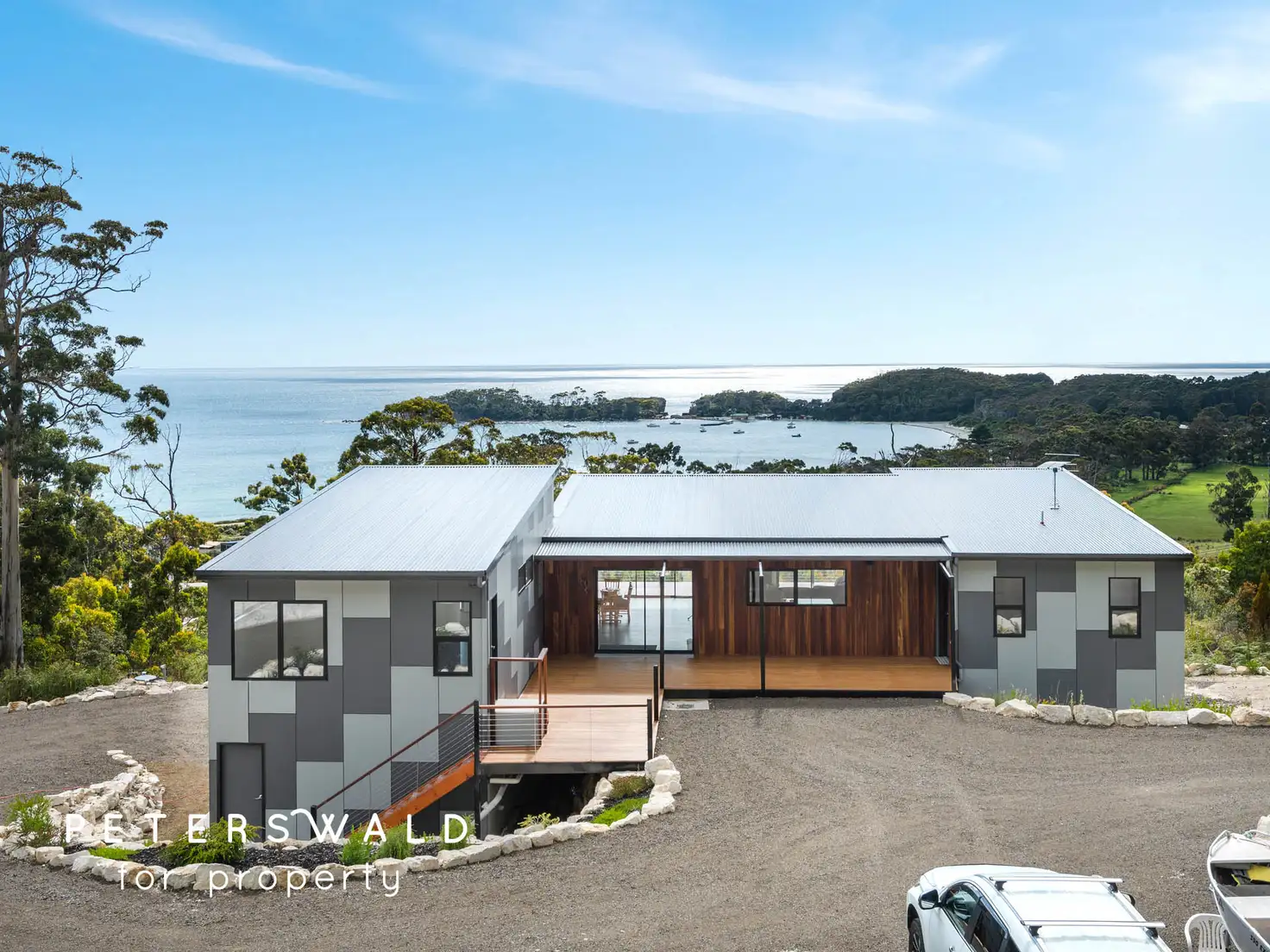


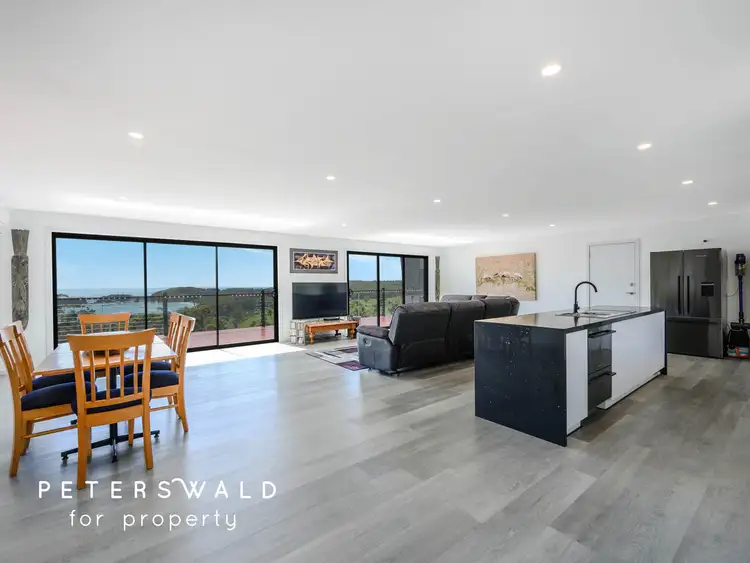
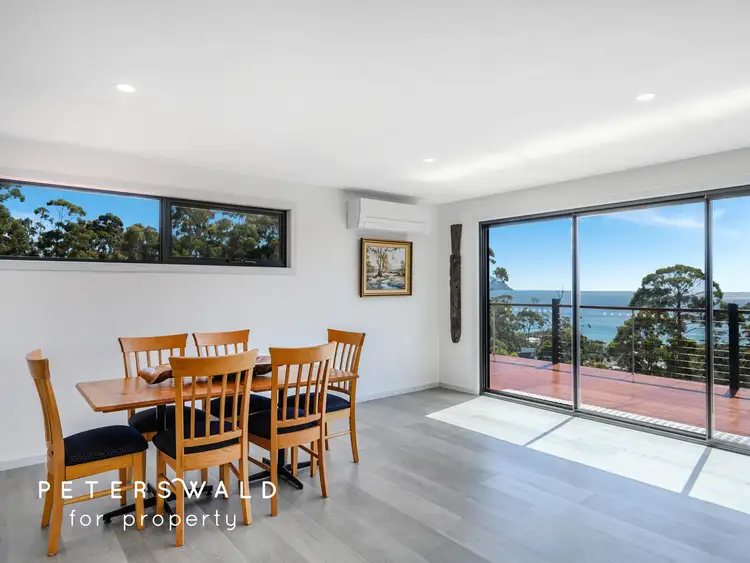
 View more
View more View more
View more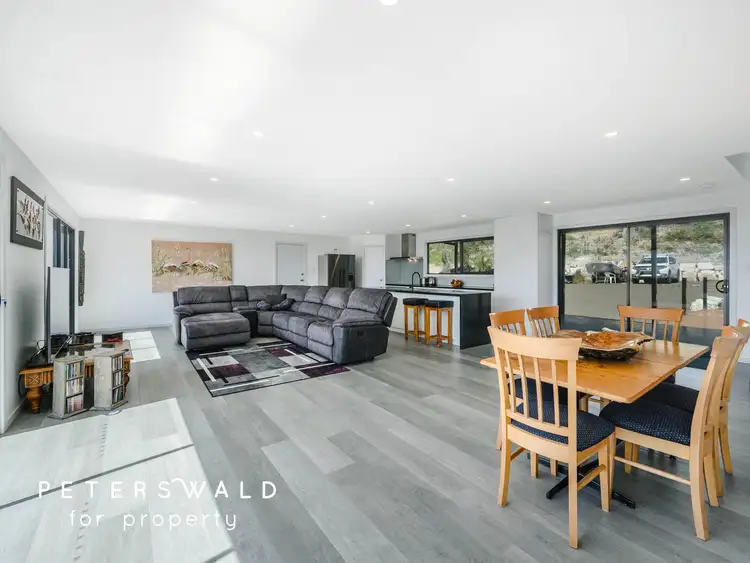 View more
View more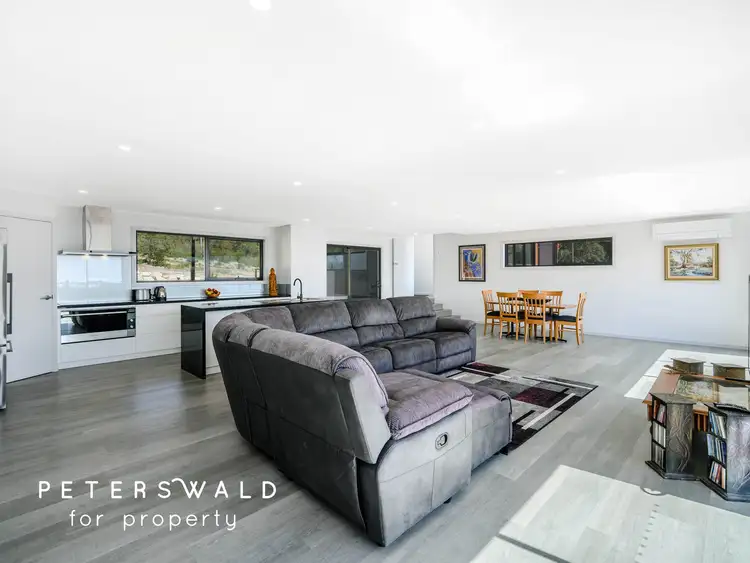 View more
View more
