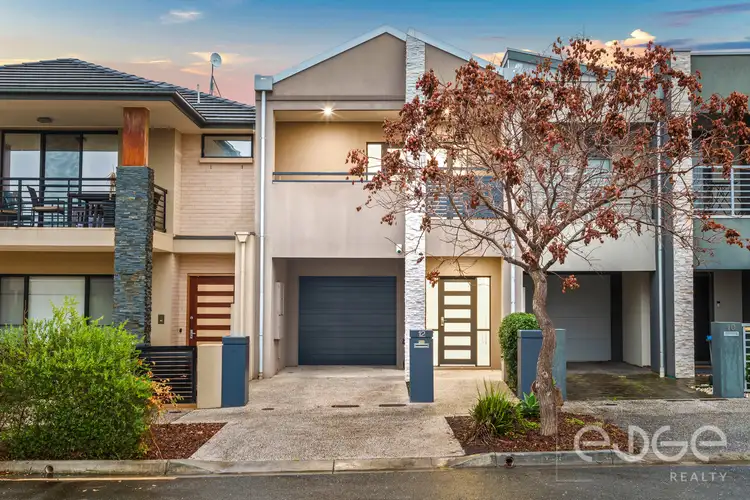*For an in-depth look at this home, please click on the 3D tour for a virtual walk-through or copy and paste this link into your browser*
Virtual Tour Link: https://my.matterport.com/show/?m=48hWteP17uj
To submit an offer, please copy and paste this link into your browser: https://www.edgerealty.com.au/buying/make-an-offer/
Mike Lao, Brendon Ly and Edge Realty RLA256385 is proud to present to the market this exquisite property located at 12 Richmond Walk, Lightsview offering the epitome of modern executive townhouse living - this residence is designed to impress. With its impeccable features and prime location, this property is a true gem that caters to first home buyers, investors, and families alike.
Move in ready, the entire home has been freshly painted inside and new carpets throughout the upper level. Immerse yourself in luxury as you enter through the low maintenance landscaped front gardens and step onto the porch adorned with stacked stone feature pillars. The moment you walk through the front door, you are greeted by an inviting space with high ceilings, a neutral colour scheme, and recessed display shelves that add a touch of elegance.
The heart of the home, the kitchen, is a culinary haven that will inspire any home chef. Overlooking the open plan living area, this stylish kitchen is equipped with top-of-the-line Smeg appliances, including a gas cooktop, electric oven, and dishwasher. The sleek Caesar stone benchtops provide ample workspace, while the breakfast bar offers a casual dining option and a perfect spot for gathering with family and friends. A walk-in pantry ensures plenty of storage space for all your kitchen essentials, allowing you to keep everything organized and easily accessible. Whether you're whipping up a quick weekday dinner or preparing a feast for a special occasion, this kitchen is designed to cater to your culinary creativity.
The open plan living area features reverse cycle air-conditioning and easy-care tiled floors, creating an inviting atmosphere ideal for both entertaining and cosy family movie nights. Step outside through the sliding doors to enjoy the covered alfresco or bask in the sunshine on the patio. A convenient European-style laundry and a powder room complete the lower level.
Upstairs, you'll find three bedrooms and two well-appointed bathrooms. The master suite is the ultimate retreat, featuring a large private balcony, reverse cycle air-conditioning, plush new carpets, a large walk-in robe, and an en-suite with a double vanity, double shower, and separate toilet. The two guest bedrooms also offer reverse cycle air-conditioning, plush new carpets, and mirrored built-in robes, ensuring comfort and practicality.
Additional features of this property include an alarm system, intercom, gas boosted solar hot water system, and an aggregate concrete driveway leading to a verandah and garage with an automatic roller door and internal access.
Property features we love:
- Freshly painted interior
- New plush carpets on the upper level, easy care tiled flooring on the ground floor
- High ceilings throughout the property
- Three bedrooms, two bathrooms, three toilets
- Alarm system and intercom for added security
- Split-system air-conditioning in the open plan living and all bedrooms
- Quality Smeg appliances including a gas cooktop, electric oven and dishwasher
- Skylight in the bathroom providing soft natural light
- Stacked stone pillars, recessed display shelves and Caesar stone benchtops for an extra touch of elegance
- Brand new garage roller door
- Standing proud on a no-through road for added peace and privacy
Situated in the highly sought-after Lightsview community, this property enjoys a convenient location with access to an array of amenities. You'll discover quality schools including Cedar College, Hillcrest Primary and St Pius X nearby as well Jibbi & Co, Northgate Shopping Centre and public transport options within easy reach. The picturesque The Strand Reserve, Francis Street Reserve, and Lightsview Adventure Playground are just a short stroll away, offering a serene setting for leisurely walks and outdoor activities.
Call Mike Lao on 0410 390 250 or Brendon Ly on 0447 888 444 to inspect!
Year Built / 2012 (approx)
Land Size / 153sqm (approx)
Frontage / 5.5m (approx)
Zoning / MPN-Master Planned Neighbourhood\EAC-Emerging Activity Centre
Local Council / City of Port Adelaide Enfield
Council Rates / $1,131 pa (approx)
Water Rates (excluding Usage) / $666.58 pa (approx)
Es Levy / $141.15 pa (approx)
Estimated Rental / $580-$630 pw
Title / Torrens Title 6051/395
Easement(s) / Nil
Encumbrance(s) / Encumbrance to Urban Renewal Authority - See title
Internal Living / 144.4sqm (approx)
Total Building / 213.7sqm (approx)
Construction / Rendered
Gas / Connected
Sewerage / Mains
Selling Investment
For additional property information such as the Certificate Title, please copy and paste this link into your browser: https://vltre.co/i3mvdr
Edge Realty RLA256385 are working directly with the current government requirements associated with Open Inspections, Auctions and preventive measures for the health and safety of its clients and buyers entering any one of our properties. Please note that social distancing is recommended and all attendees will be required to check-in.
Disclaimer: We have obtained all information in this document from sources we believe to be reliable; However we cannot guarantee its accuracy and no warranty or representation is given or made as to the correctness of information supplied and neither the Vendors or their Agent can accept responsibility for error or omissions. Prospective Purchasers are advised to carry out their own investigations. All inclusions and exclusions must be confirmed in the Contract of Sale.








 View more
View more View more
View more View more
View more View more
View more
