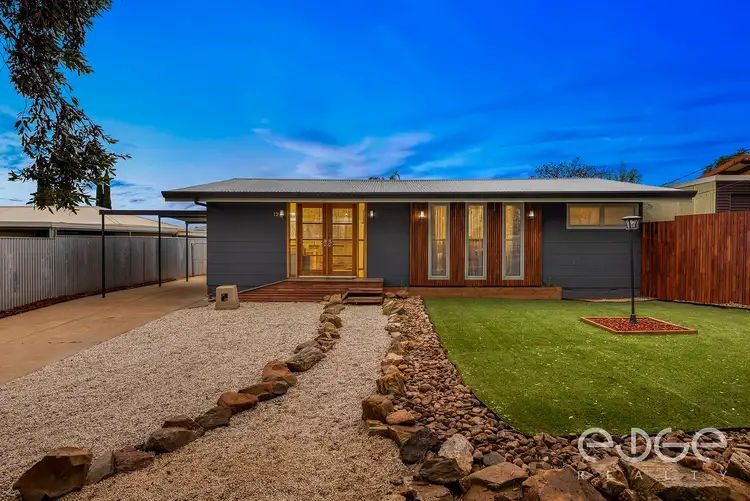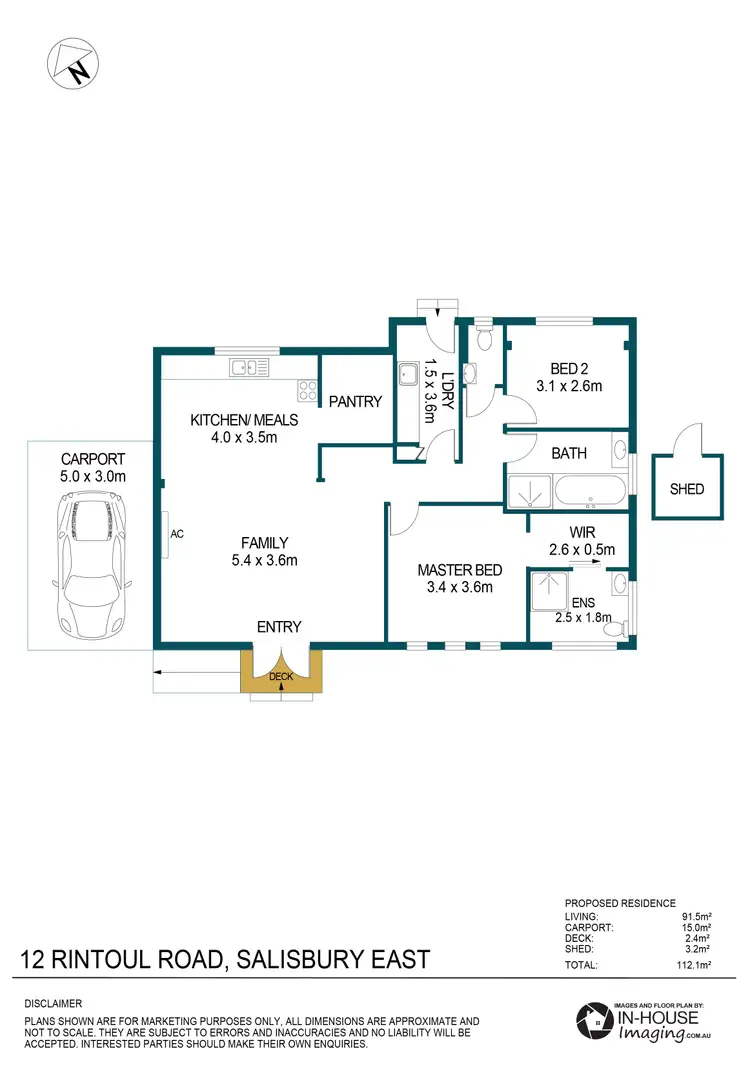*For an in-depth look at this home, please click on the 3D tour for a virtual walk-through*
To submit an offer, please follow this link: https://airtable.com/shrBb12PXtTjyZAXm
Downsizers, first-time buyers and investors look no further, this impeccably presented home is sure to impress. You will fall in love with this property even before stepping through the front door thanks to the charming façade and immaculate easy-care landscaping that adorns the large front yard.
The double entry doors open to reveal a large light-filled family room, meals area and kitchen nestled under a pitched ceiling. On-trend floating floors feature underfoot while the crisp white colour palette enhances the sense of space and helps to create an inviting modern home.
Stainless steel appliances, a gas cooktop and sweeping benchtops ensure cooking will be a pleasure in the kitchen plus there's also a tiled backsplash and a large walk-in pantry. The open design of this space makes cooking and entertaining easy with the avid chef never having to leave the conversation.
There are two bedrooms and two bathrooms including the large master suite with a walk-in robe and an ensuite. The central main bathroom is well-equipped with a separate bath and shower while the toilet is also separated and offers a vanity for added convenience.
You can rest easy knowing your weekends won't be wasted working in the yard. Low-maintenance bark and pebbles feature in both the front and rear gardens along with artificial turf meaning there is no grass to mow.
This delightful and easy-care home also offers:
- A ramp that leads to the front deck and wide double entry doors for accessibility
- A fenced rear yard where you can entertain guests or let the family pet safely play
- A good-size laundry with external access, a built-in bench and ample storage space
- Split system air-conditioning and LED downlights in the open-plan living space
- An attached single carport plus there's additional driveway parking space available
This home is perfectly positioned along a quiet cul-de-sac and is only a short walk from the nearby Keller Road Primary School. Manor Farm Oval and Madison Park School are both within easy reach along with the Gulfview Heights Primary School. Foodland Salisbury East is only around the corner and you're just 10 minutes from The Grove Shopping Centre.
Call Andrew Farnworth to inspect!
Council / City of Salisbury
Built / 2014 (approx)
Land / 360 sqm (approx)
Internal Living / 91.5 sqm (approx)
Total Building / 112.1 sqm (approx)
Easements / Subject to right of way (see Title)
Council rates / $1,016 pa (approx)
Water rates (excluding Usage) / $562 pa (approx)
Es levy / $107.85 pa (approx)
Approx rental range / $280-$300 per week
Want to find out where your property sits within the market? Have one of our multi-award winning agents come out and provide you with a market update on your home or investment! Call Andrew Farnworth now on 0433 963 977
Specialists in: Andrews Farm, Angle Vale, Banksia Park, Blakeview, Brahma Lodge, Burton, Craigmore, Davoren Park, Dernancourt, Direk, Dry Creek, Elizabeth, Elizabeth Downs, Elizabeth East, Elizabeth Grove, Elizabeth North, Elizabeth Park, Elizabeth South, Elizabeth Vale, Eyre, Fairview Park, Gilles Plains, Golden Grove, Greenwith, Gulfview Heights, Highbury, Hillbank, Holden Hill, Hope Valley, Ingle Farm, Mawson Lakes, Modbury, Modbury Heights, Modbury North, Munno Para, Munno Para West, One Tree Hill, Para Hills, Para Hills West, Para Vista, Paracombe, Parafield, Parafield Gardens, Paralowie, Penfield, Pooraka, Redwood Park, Ridgehaven, Salisbury, Salisbury Downs, Salisbury East, Salisbury Heights, Salisbury North, Salisbury Park, Salisbury Plain, Salisbury South, Smithfield, Smithfield Plains, St Agnes, Surrey Downs, Tea Tree Gully, Uleybury, Valley View, Virginia, Vista, Walkley Heights and Wynn Vale.
Number One Real Estate Agents, Sale Agents and Property Managers in South Australia.
Disclaimer: We have obtained all information in this document from sources we believe to be reliable; However we cannot guarantee its accuracy and no warranty or representative is given or made as to the correctness of information supplied and neither the owners nor their agent can accept responsibility for error or omissions. Prospective purchasers are advised to carry out their own investigations. All inclusions and exclusions must be confirmed in the Contract of Sale.








 View more
View more View more
View more View more
View more View more
View more
