You don't need to go through the building process, because this has already been done for you! Only a few years old this stunning architecturally designed home has been built to the highest standard and has all the extras that you could dream of. Built on over 2,000m2 of level land there is oodles of space for children to safely play and room accommodate your large family dog within the enormous fenced yard. For the handy person of the house there is a separate 9x7m shed in addition to the double garage adjoining the home. And... the beach is ONLY 10 minutes walk down the end of the road. This is the ultimate lifestyle property on the level within half an hours drive of the Hobart's CBD.
This showcasing coastal luxury and pared back style, is this remarkable, well-designed home. Offering you sweeping water and rural views fits the very definition of refined elegance and class with extensive living space both inside and out. Timeless, balanced style, hints of timber, and cool neutral tones provide the perfect interior aesthetic for designer furniture and statement pieces to complete this dream home.
As you arrive, you are greeted with the striking glass door and contrasting colours that surround the property. Entering the home the wow factor commences, with cement tile flooring throughout the high traffic areas, and the extensive argon gas-filled double glazing that will save you money and keep you warm all year round as well as allowing in an abundance of natural light . The spacious open plan living and dining area is where floor-to-ceiling windows that capture consistent sunshine, warmth and framing the surrounds beautifully. If you do need the extra warmth there is a panel heater plus a heat pump.
Marvel at the state-of-the-art kitchen where attention to detail is second-to-none. Granite countertops glisten under chic over-bench lighting, which includes a dedicated breakfast bar, and features soft close drawers and cabinetry. The ultra-modern culinary space boasts premium ZUG appliances, including an induction stovetop with rangehood, ovens with convection and steam cooking functionality and a warming drawer, an integrated dishwasher, and stainless-steel Smeg refrigerator. An enviable butler's pantry provides wall-to-wall storage with additional sink and bench space.
If entertaining friends and family is something you enjoy doing, this property has plenty to offer you. You have the opportunity of extending your dining outside with two entertaining spaces on offer. The indoors extends out to a paved courtyard and a sun-soaked timber deck. On those cooler wintery days you have the options to utilised the fully enclosed entertaining space that shows off it's custom-built benches housing an Apollo BBQ and wine fridge, with retractable sliding doors fusing the spaces into one.
The three light-filled bedrooms provide quality accommodation in spades. Two generous sized bedrooms contain built-in wardrobes and relaxing garden views. The master suite contains a coveted walk-through dressing room to the luxurious, warm ensuite, with elegance. Both the ensuite and family bathroom have floor-to-ceiling grey tiles, a walk-in glass shower with textured tiling, underfloor heating and heated towel rack for maximum comfort. The main bathroom encases a free-standing deep bathtub and there is a separate powder room that sits adjacent.
An all-important home office is tucked away within the living area, disappearing from view when not in use. Pocket doors have been installed to retract while working from home, leaving ample surrounding space free from office clutter. The home is NBN connected.
There are water tanks installed in low-maintenance and luscious yard feature a mixture of natives, manicured hedges, and blooming florals and established veggie beds in place for the keen gardener . A garden shed is on hand for the ease of outdoor care. A heated, above-ground pool completes the backyard. The Solar panels adorn the roof and feed back into the grid, contributing to the property's high energy efficiency rating. The home is fully insulated both inside and out.
If sophisticated elegance coupled with a plethora of dining options in a private setting is something you are searching, please do not wait, call Nyal Merdivenci today to arrange your private inspection.
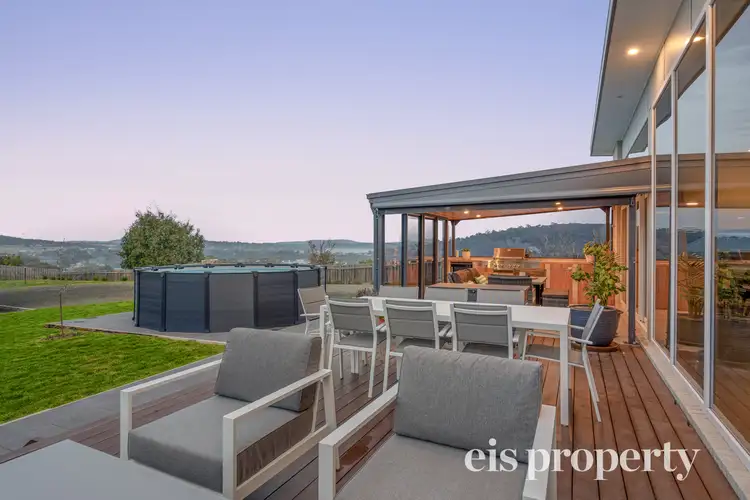
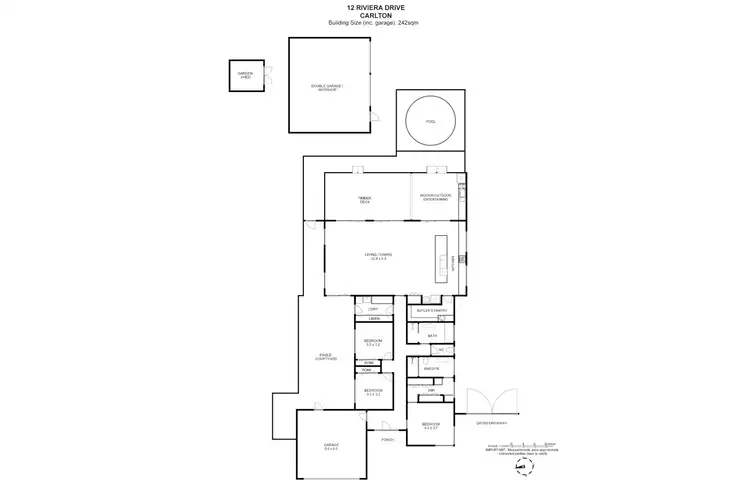
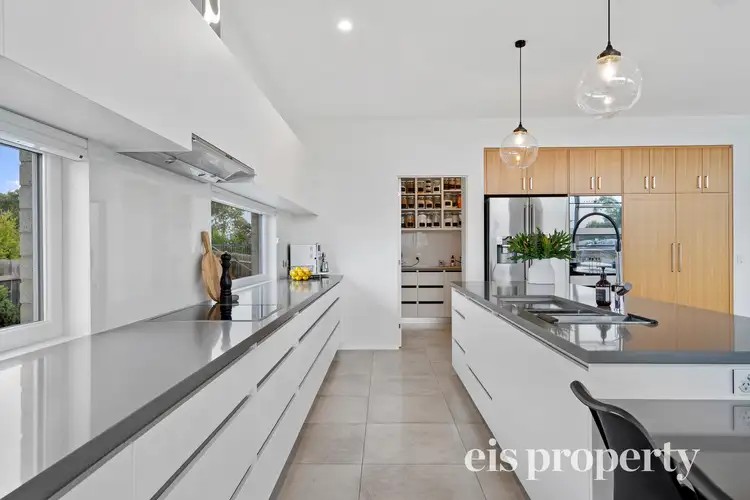
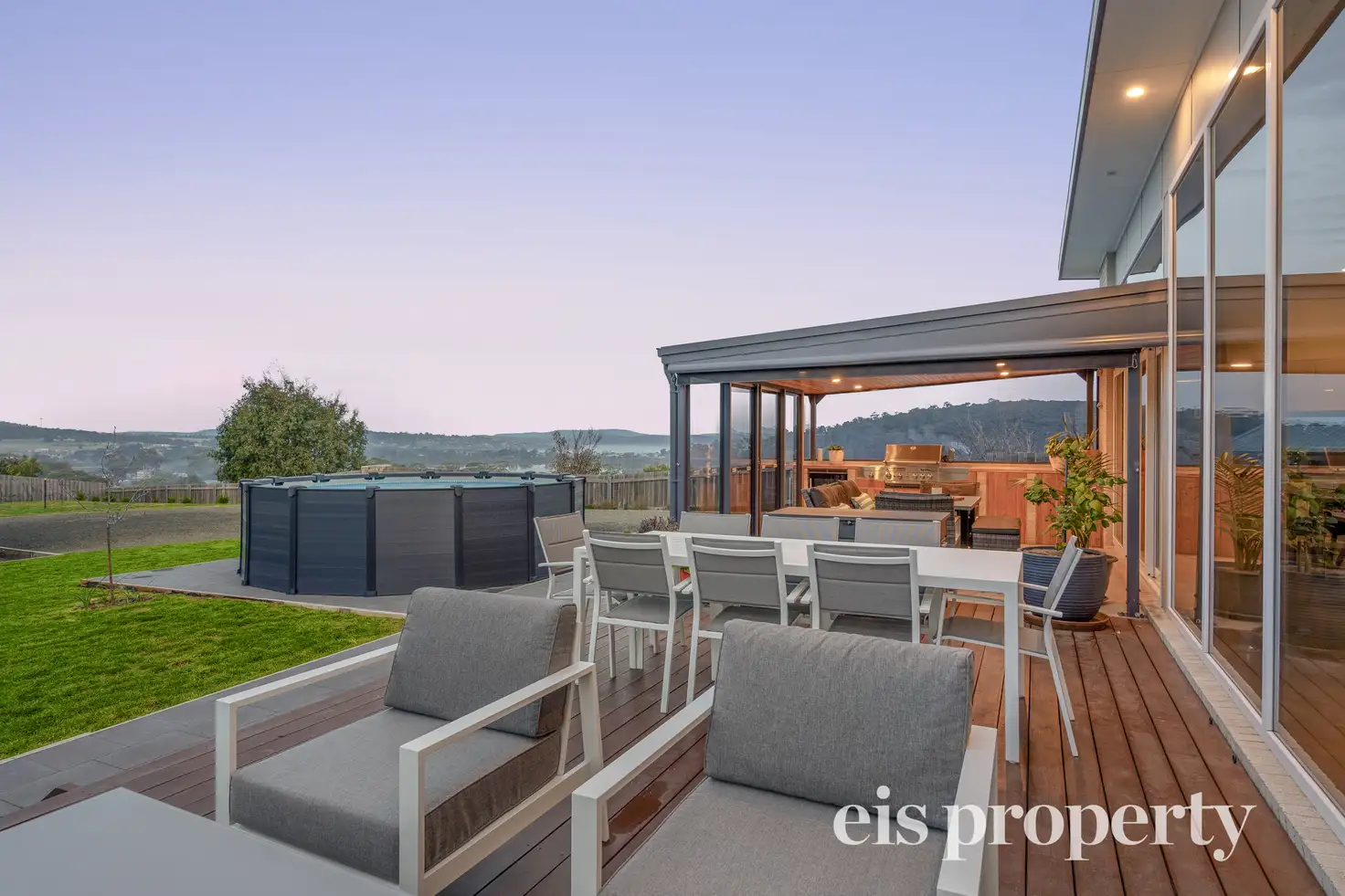


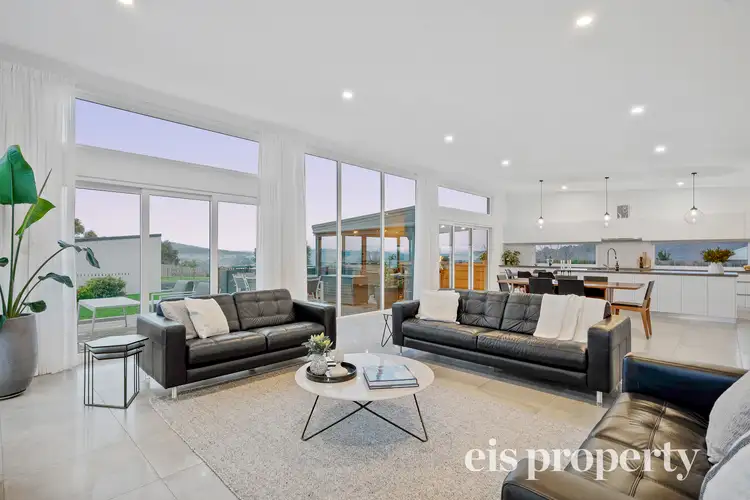
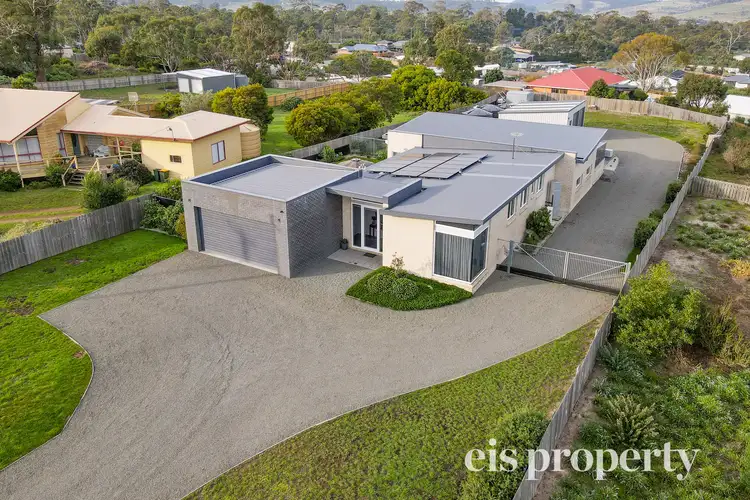
 View more
View more View more
View more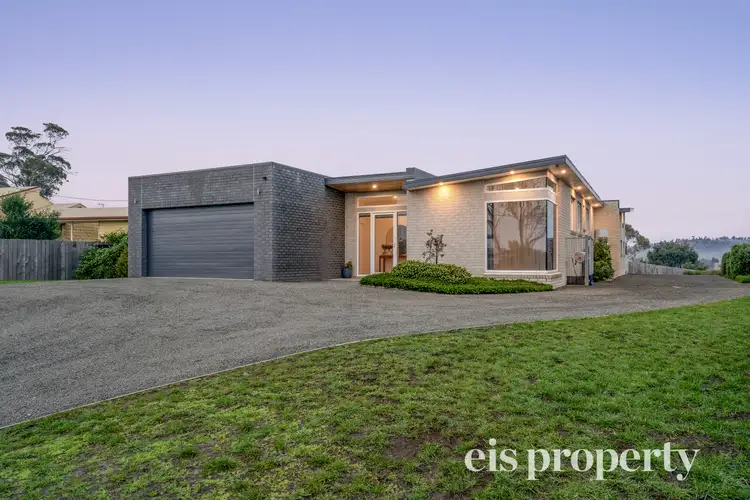 View more
View more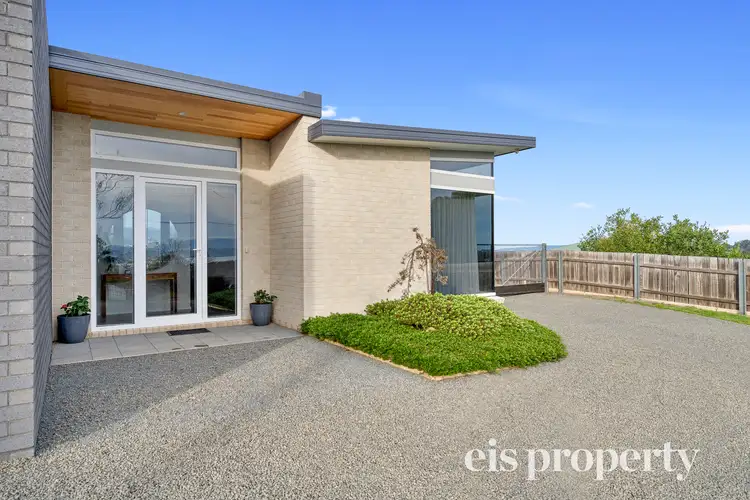 View more
View more
