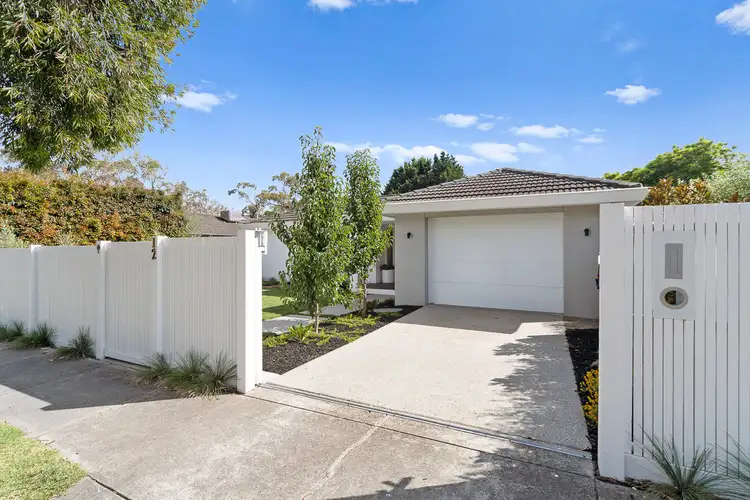Offering convenience, privacy and a luxurious low maintenance lifestyle, this spectacular property will exceed all of your expectations. This is a golden opportunity to secure a gorgeous renovated home in an exquisite Somerville location, just a short stroll to local shops and parks.
This delightful residence boasts direct street frontage and its own driveway, positioned behind a striking white timber fence providing both security and privacy. Stunning front landscaping perfectly introduces the rendered façade and attractive home inside, while the well-designed floorplan takes advantage of all available space delivering a spacious and captivating atmosphere.
Entering through impressive double timber doors, complete with an electronic door lock, gorgeous engineered timber floors guide you to the living room. Bright and welcoming, you will appreciate the designer touches of sheer curtains, plantation shutters and a fabulous large custom built-in TV cabinet running the full width of the room. There is also sliding door access to the alfresco and a spacious study nook.
The open plan dining and kitchen is simple in layout but stylish in design. A large window and sliding door spreads beautiful light through the space, highlighting the modern kitchen, exquisite Carrara marble splashback tiles and elegant pendant lights. With stainless steel appliances, chic timber cupboard handles, breakfast bench, ample storage and a hidden door to the laundry, this is a wonderful space to enjoy.
The two bedrooms are connected via a common hallway, along with the family bathroom and separate toilet. Both of the good-sized bedrooms feature plush carpet and ceiling fans, with the main bedroom also boasting a walk-in wardrobe and a large updated ensuite with terrazzo tiles and sophisticated v-groove panels.
Outside, the superb covered alfresco deck is an impressive highlight! With high ceilings, a wood fire, integrated TV nook and all-weather blinds, this amazing space is a seamless extension of the internal living areas that can be used all year round. The back garden has been impeccably landscaped with a blend of Little Gem Magnolias, Star Jasmine and artificial turf creating a delightful and effortless private sanctuary.
Enjoy the benefits of an easy care property and appreciate the additional features of ducted heating, evaporative cooling, ceiling fans and single garage with electric door and internal access, you will fall in love with all that this home has to offer. With designer touches and low maintenance luxury, this home will suit everyone, from downsizers and first home buyers to investors.








 View more
View more View more
View more View more
View more View more
View more
