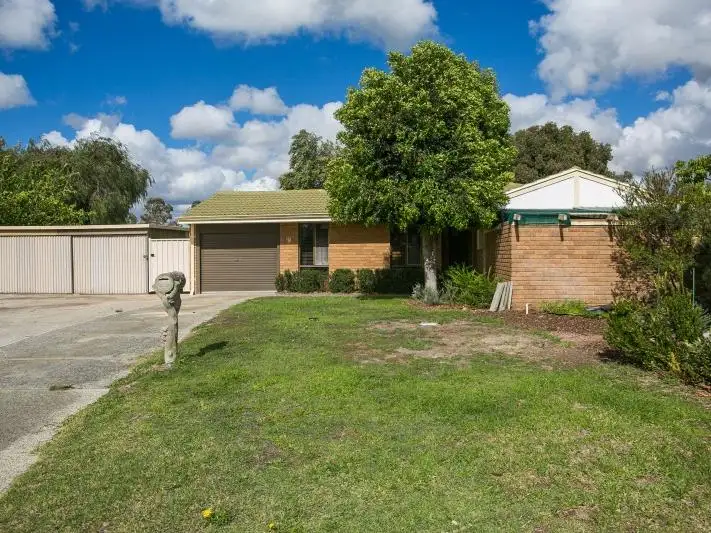Price Undisclosed
3 Bed • 2 Bath • 3 Car • 985m²



+28
Sold





+26
Sold
12 Roe Place, Beechboro WA 6063
Copy address
Price Undisclosed
- 3Bed
- 2Bath
- 3 Car
- 985m²
House Sold on Mon 26 Jun, 2017
What's around Roe Place
House description
“Big 985 square metre block with good 3x2 house plus study and workshop”
Property features
Other features
0Land details
Area: 985m²
Interactive media & resources
What's around Roe Place
 View more
View more View more
View more View more
View more View more
View moreContact the real estate agent

Adam Bettison
HouseSmart Real Estate - - HouseSmart Real Estate
0Not yet rated
Send an enquiry
This property has been sold
But you can still contact the agent12 Roe Place, Beechboro WA 6063
Nearby schools in and around Beechboro, WA
Top reviews by locals of Beechboro, WA 6063
Discover what it's like to live in Beechboro before you inspect or move.
Discussions in Beechboro, WA
Wondering what the latest hot topics are in Beechboro, Western Australia?
Similar Houses for sale in Beechboro, WA 6063
Properties for sale in nearby suburbs
Report Listing
