Entitled "The Oakland" by Atrium Homes, this exquisite 4 bedroom 3 bathroom two-storey residence just a few streets back from our pristine northern-suburbs' coastline truly defines what you deserve, including quality, luxury, style and comfort.
Standing out from the crowd with its modern take on a timeless classic, the home will impress you from the start, with a stunning contemporary elevation softened by the warmth of traditional textures - marble, timber and stone. Immaculate attention-to-detail and intricate craftsmanship is obvious at every turn here, with double doors reveal a carpeted theatre room off the entry, beyond a securely-gated front yard with pin-code access. A fourth or "guest" bedroom suite with powder-room access is also found downstairs.
Another set of double doors leads through to an elegant open-plan family, dining and kitchen area where sparkling black Italian granite bench tops and splashbacks, American Oak cabinetry, a stainless-steel Miele dishwasher and an AEG five-burner gas cooktop/oven meet a huge walk-in pantry-come-scullery. Electric blinds enclose a fabulous rear entertaining alfresco off here, whilst a separate second alfresco plays host to a pizza oven, built-in gas barbecue and sublime ocean views. The outdoor kitchen also separates a covered spa from a utility room that is brilliant in its versatility and makes for the perfect home gym.
Upstairs, a gorgeous rear balcony takes in a mesmerising sea vista that includes Rottnest Island and more, whilst servicing a carpeted retreat - or lounge room. Double doors open into a massive master suite - also with balcony access and comprising of separate "his and hers" walk-in wardrobes and an opulent ensuite bathroom with a step-up bath, separate shower, separate toilet, laundry chute and twin stone vanities.
The other two upper-level bedrooms share semi-ensuite access into the main family bathroom with a shower, separate bath, stone vanity and powder room. A huge three-car lock-up garage with storage and drive-through roller-door access for more parking at the rear completes this spectacular package.
Stroll to the brand-new Iluka Plaza shopping and neighbourhood commercial centre, the Iluka coastal path linking the local foreshore with beautiful Burns Beach and the picturesque Sir James McCusker Park, whilst indulging in a very close proximity to future and current schools, the lush Iluka Sports Complex, more shopping at Currambine Central marketplace, world-class golf at Joondalup Resort, Currambine Train Station, the freeway and much, much more. This is as good as it gets when it comes to location and lifestyle for your family!
Features include, but are not limited to:
- Electric blinds to alfresco and upstairs balcony
- Built-in robes to all three secondary bedrooms - including the guest suite
- Fully-tiled bathrooms and powder rooms
- Functional laundry with a walk-in linen press/broom cupboard
- Double linen press and under-stair storage on the ground floor
- Upstairs double linen press
- Security film on the ground floor windows and doors
- Lift
- Remote triple garage with internal shopper's entry
- 5.5kW solar power-panel system
- Ducted and zoned reverse-cycle air-conditioning
- Security-alarm system
- Soft closer to all cupboard drawers
- Lined eaves
- Wrought-iron balustrade to stairs, with Tasmanian Oak handrail
- Feature ceiling cornices and Colonial skirting boards
- CCTV security-camera system
- Gas hot-water system
- R4.1 batt ceiling insulation
- Front and rear artificial low-maintenance turf
- Reticulated gardens
- Approximately 426sqm of total living area
- 720sqm (approx.) block with ample driveway parking space
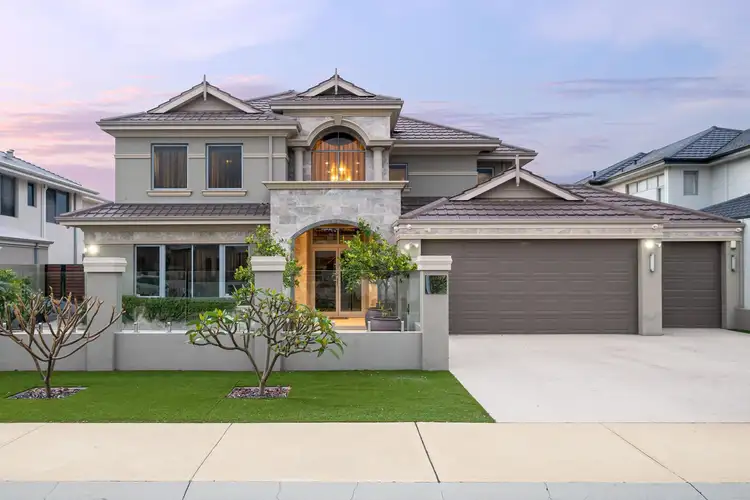
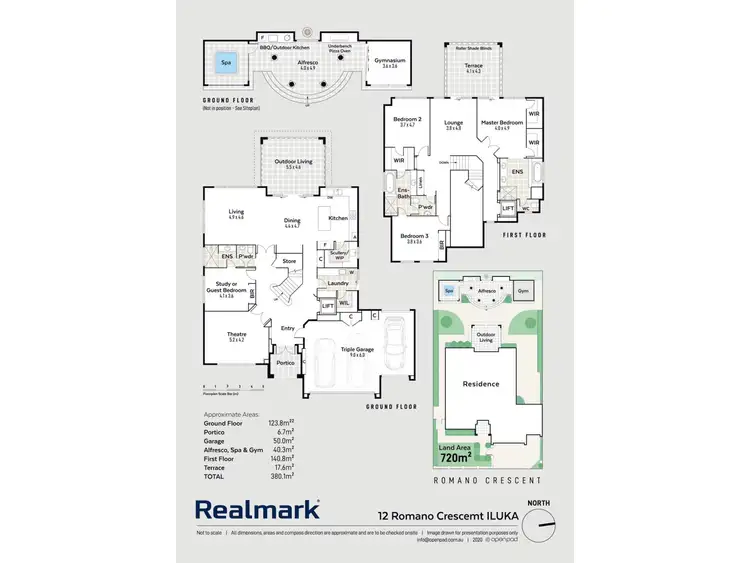
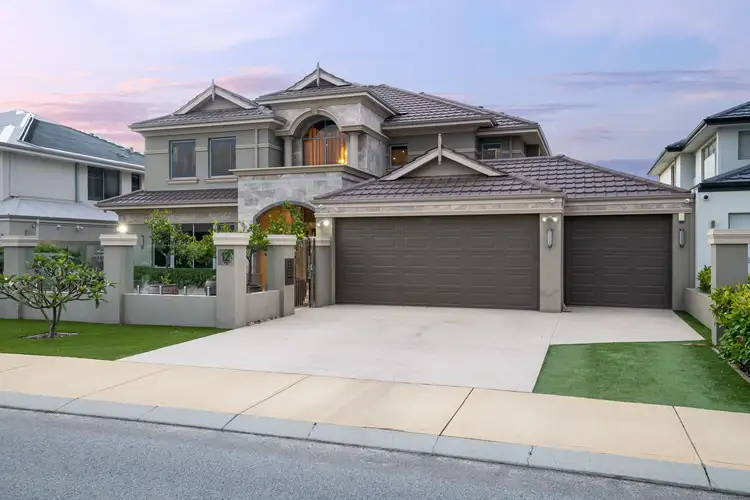
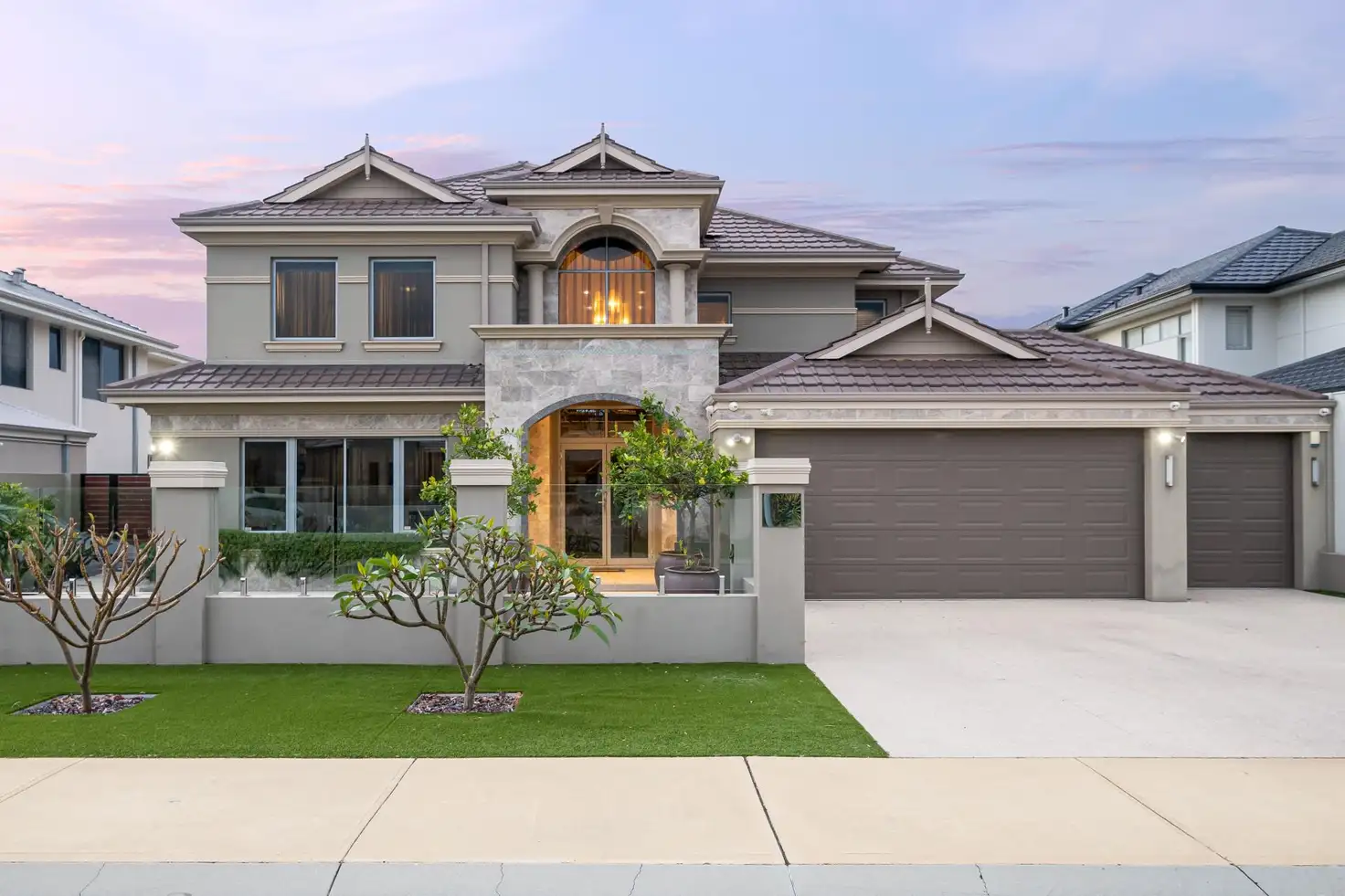


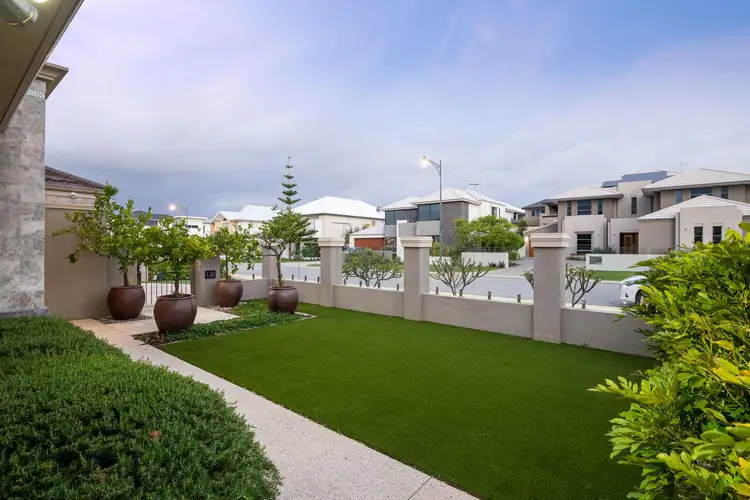
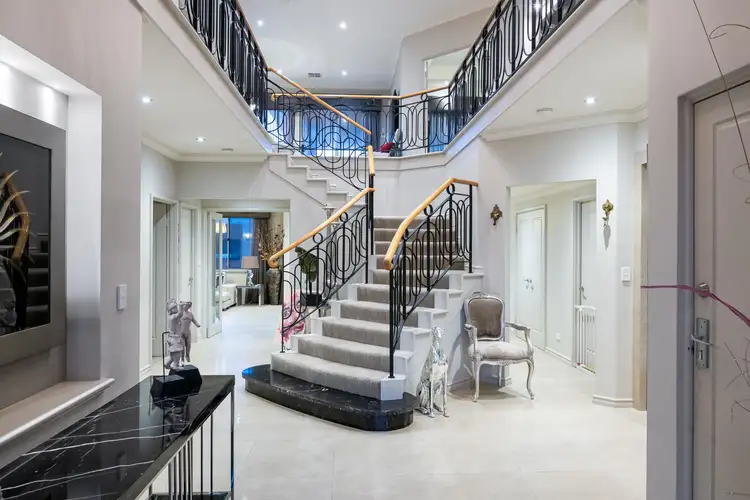
 View more
View more View more
View more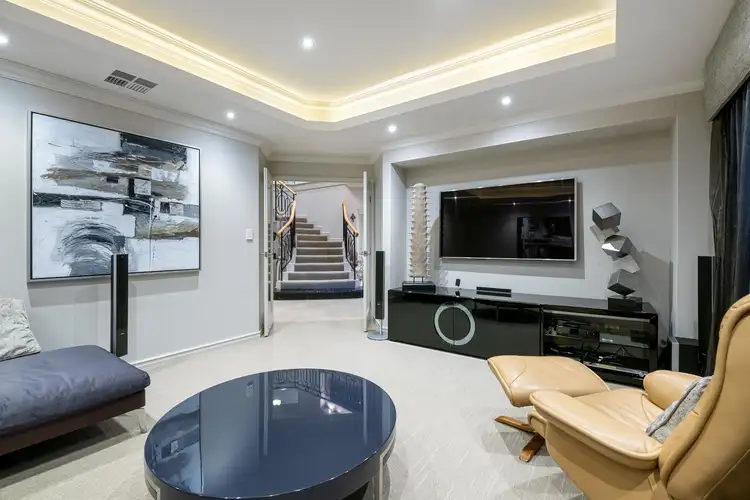 View more
View more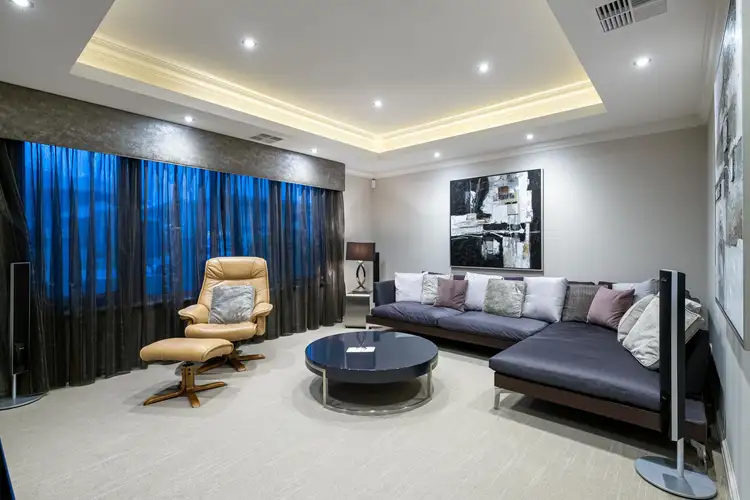 View more
View more
