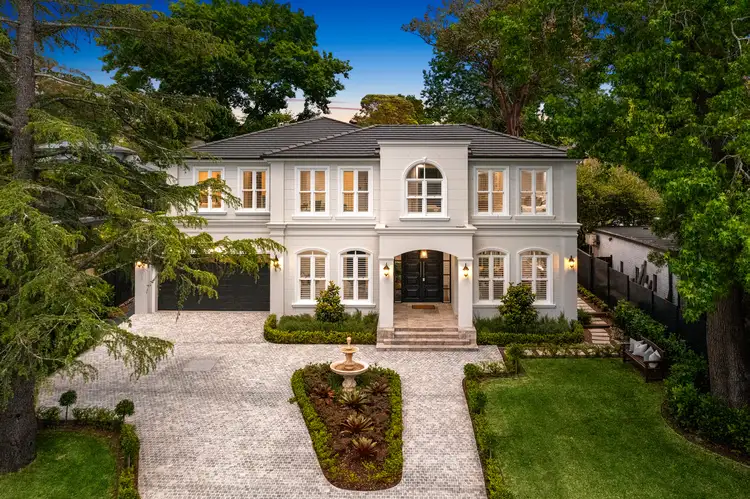Envisioned as a masterpiece of impeccable design, uncompromising craftsmanship and family prestige, 1 year-old home delivers an unmatched lifestyle where every need is not only met but exceeded. Poised high-side on a superbly landscaped and securely gated 1107sqm, the residence has been beautifully tailored with a level of opulence that is exceptional.
An exercise in both beauty and precision, the residence has been thoughtfully tailored with full brick ground floor and concrete slab ground and first floor construction, it wows with its extensive wainscoting, internal lift, high ceilings, coffered ceilings, herringbone laid oak flooring and wine room. It unveils dual levels of living linked by a lift with multiple living zones, a showpiece Calcutta marble kitchen, lavish bathrooms and a guest suite.
Walls of sliders at the rear retract to the exceptionally appointed and substantial terrace with an outdoor kitchen that overlooks the shimmering pool and infinity spa complete with poolside cabana with a bathroom. Offering perfection in a coveted, prestige setting, it's a short stroll to bus services, St Ives North Public School and Toolang Oval and within walking distance of the Village, Brigidine College and Sydney Grammar.
Accommodation Features:
* High ceilings, some coffered, herringbone Blackbutt floors
* Dramatic entry with a custom staircase with Blackbutt treads
* Light giving glass wrapped decked courtyard with north aspect
* Impeccable wainscoting, a lift links the levels for easy access
* Formal lounge room with built-in cabinetry and a gas fireplace
* Extensive built-in cabinetry throughout, custom wine room
* LED and designer lighting, superbly appointed home office benefiting from external entry
* Powder room, divine marble bathrooms, some underfloor heating
* Substantial and open plan living and dining with a gas fireplace
* Separate media/family room, natural Calacutta marble kitchen with an immense island bench/breakfast bar
* Integrated Smeg fridge/freezer plus a commercial gas cooker
* Pot filler over the cooktop, well-appointed butler's kitchen
* Private lower level guest bedroom with a luxury ensuite
* Upper level parents retreat, grand master with a vast walk-in robe with dressing table and ensuite with freestanding bath
* Every bedroom features a custom walk-in robe and ensuite
* Laundry, mud room, generous storage, 100% wool carpets
* Airtouch 4 zoned individual ducted a/c plus CCTV security
* Easy internal access to the large double lock up garage
External Features:
* Eye catching street appeal, positioned high-side on its generous 1107sqm block
* Designer gardens with an irrigation system and electric gated entry
* Cobblestone driveway and paths, travertine paving
* Clever design incorporates a decked courtyard that floods the home with northern light
* Entertainer's dream with an immense covered terrace finished with ceiling fans and an outdoor kitchen with a barbeque
* Private level lawn at the rear, fully tiled heated pool with infinity spa
Location Benefits:
* 190m to the 194, 194X, 195 and 195/6 bus services to St Ives Village, Gordon station, Belrose and the City
* 300m to St Ives North Public School
* 500m to Toolang Oval
* 550m to Handprints St Ives
* 1.4km to Orchard Early Learning Centre St Ives
* 1.5km to Brigidine College
* 1.6km to St Ives Village Green
* 1.7km to St Ives Shopping Village
* 1.7km to Sydney Grammar
* 1.8km to Masada College
* Close to St Ives High School
Contact
James Levy 0414 474 868
All information contained here is gathered from sources we believe reliable. We have no reason to doubt its accuracy however we cannot guarantee it.








 View more
View more View more
View more View more
View more View more
View more
