It's no-through circuit sets the scene in a coastal locale that knows how to relax – and in three-bedroom Oakford Homes comfort, is a courtyard home that succeeds in creating laid-back living, a pivot from the Lakes and Franklin Parade.
Forget the renovation budget - whether you're investing, downsizing, or retiring is irrelevant. This quiet achiever is also ready to entertain.
And it's ready to settle into with a soothing, contemporary palette, high quality window pelmets and blinds, laminate timber-look traffic area floors, split system air conditioning, and plush carpets to all three robed bedrooms.
Standing forward and proudly, the primary bedroom leads with a sparkling ensuite, walk-in robe, and a trio of garden-viewing panes.
Hosting the lifestyle end, the contemporary kitchen issues a sweep of all-electric stainless steel 'Blanco' appliances against a generous bench-top spread; and wrapped by rear garden views, the living and dining finale is forever up to speed with the alfresco activity.
Fully fenced and private, the backyard hero is the all-weather alfresco and its raised and gabled roofline. The outlook? Forever fine, where artificial turf deems the mower redundant, freeing up plenty of potting utensil storage in the garden shed.
From golf days to beach strolls - this Rosella nest will be the breath of fresh air you're looking for, and on a nimble 300m2 approx. allotment in peaceful surrounds, there's no better way to 'Bay it' for the long term, than right here.
There's more to love:
Quality Oakford built courtyard design
Spacious master bedroom with ensuite, WIR & 'Daikin' R/C Inverter Split system
Single garage UMR with auto panel-lift door
Mod cook-zone with 'Blanco' dishwasher, electric cook-top, oven & range-hood
All-weather concrete alfresco with café blinds & practical ramp access
Bedrooms 2 & 3 with BIR's
2 stylish bathrooms | the main suite offering a separate WC
'Solax' solar system
Split-system comfort to living area
325L Rheem heat pump HWS
Plumbed rainwater for W/C only
Rear artificial turf & small garden shed
Close to Victor Central & the pines of Franklin Parade…
Specifications:
CT / 6131/369
Council / Victor Harbor
Zoning / GN- General Neighbourhood
Built / 2015
Land / 300m2 (approx)
Frontage / 10m
Council Rates / $2092.15pa
Water & Sewer Rates / $562.92pa
ESL / $191.65pa
Estimated rental assessment / Written rental assessment can be provided upon request.
Nearby Schools / Investigator College, Encounter Lutheran School, Victor Harbor P.S, Victor Harbor H.S, Port Elliot P.S, Goolwa P.S, Mount Compass Area School, Myponga P.S, Goolwa Secondary College, Yankalilla Area School
Disclaimer: All information provided has been obtained from sources we believe to be accurate, however, we cannot guarantee the information is accurate and we accept no liability for any errors or omissions (including but not limited to a property's land size, floor plans and size, building age and condition). Interested parties should make their own enquiries and obtain their own legal and financial advice. Should this property be scheduled for auction, the Vendor's Statement may be inspected at any Harris Real Estate office for 3 consecutive business days immediately preceding the auction and at the auction for 30 minutes before it starts. RLA | 337539

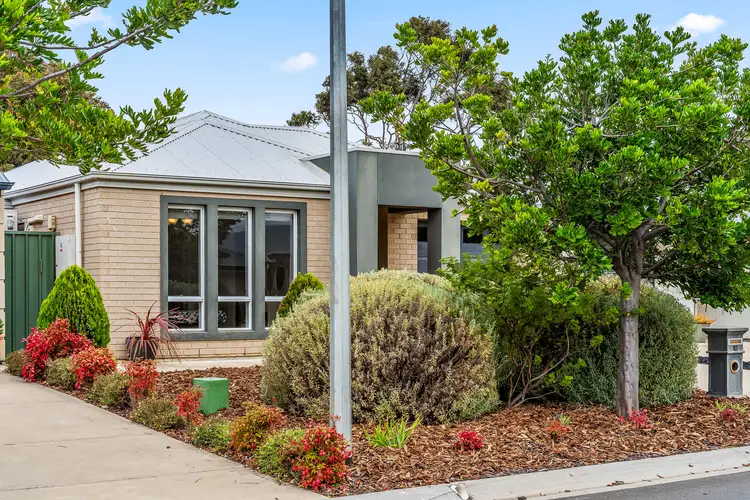
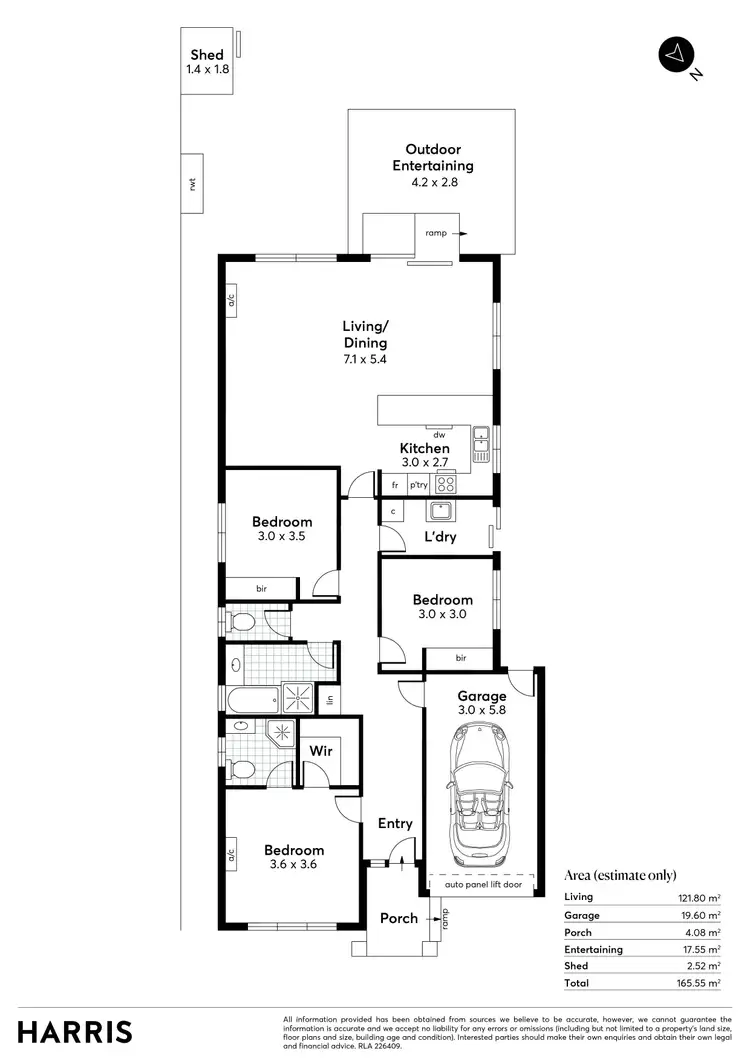
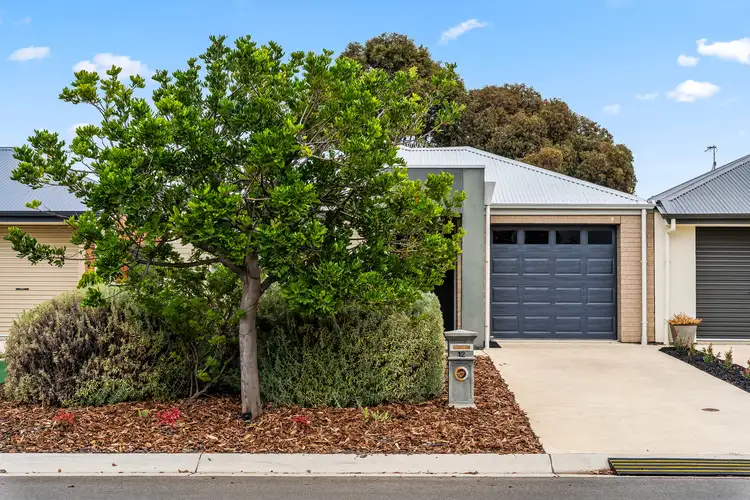
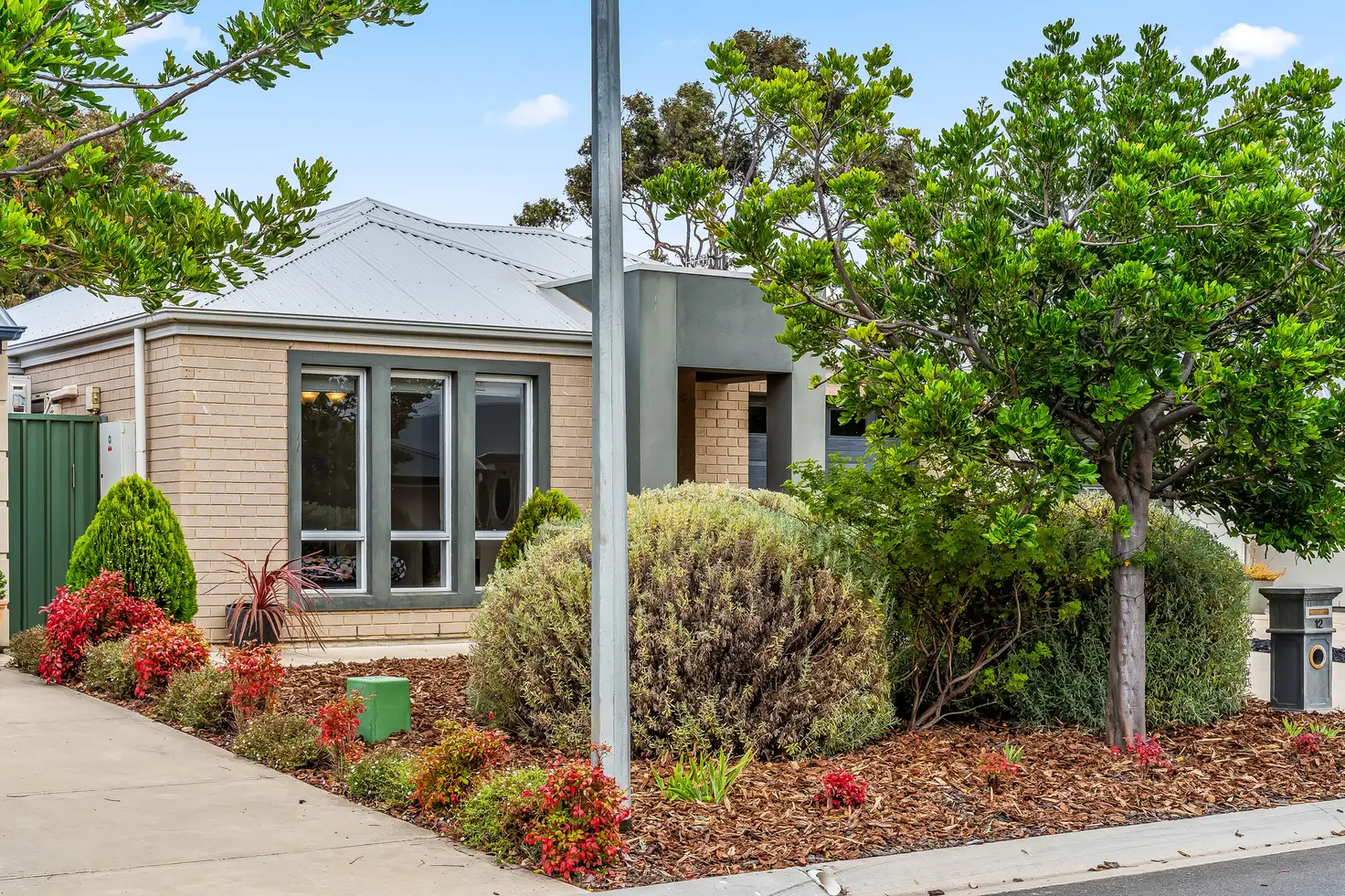


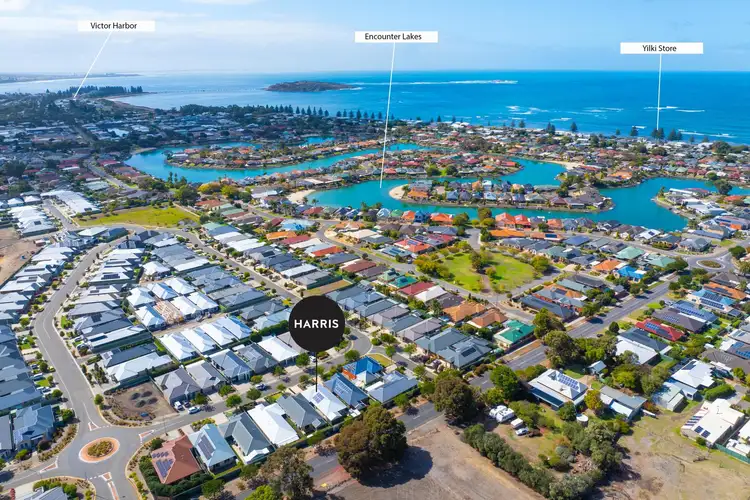
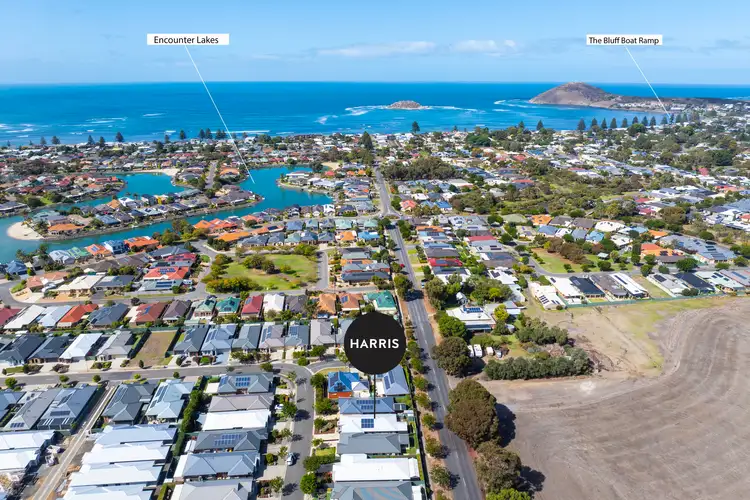


 View more
View more View more
View more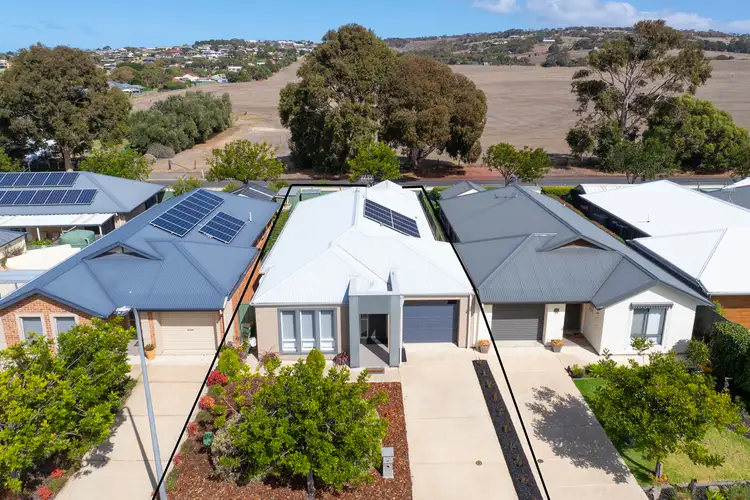 View more
View more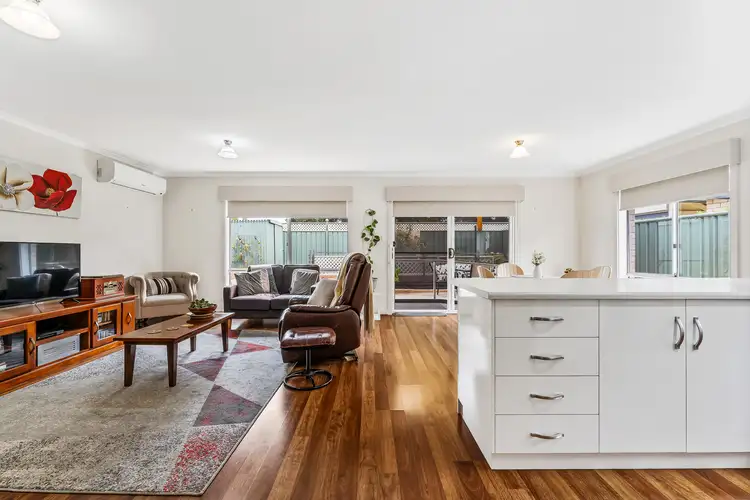 View more
View more



