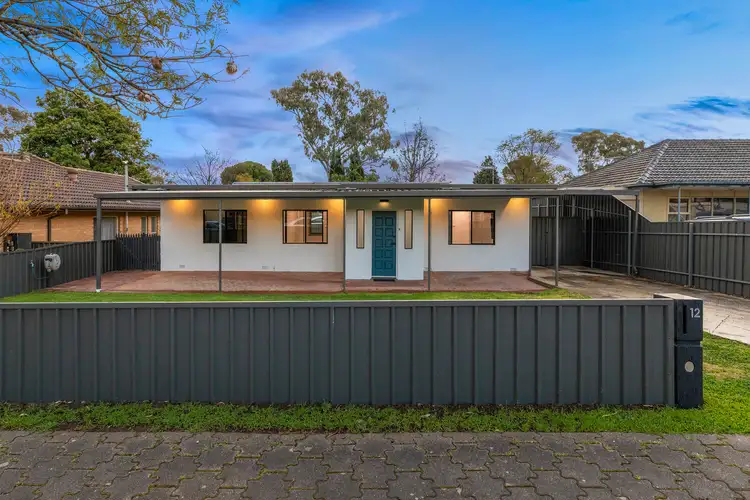Tom Dunstan & Harris Real Estate are thrilled to present this feature-packed family haven to the market. Set on a generous 696sqm (approx) allotment with no easements and an impressive 18.28m frontage, this beautifully renovated home is a true standout. Offering an abundance of recent updates and thoughtful features throughout, it's the perfect blend of style, practicality, and space. Ready for its next owners to simply move in and enjoy.
Step inside and be welcomed by a huge open-plan living area that has been designed with modern living in mind. Upgraded throughout, this space features custom built-in furniture, datapoints across the home, surround sound connectivity, and multiple downlights, creating an inviting space with plenty of room for the whole family to gather.
At the heart of the home, the kitchen boasts a sleek induction cooktop, stainless steel appliances, loads of cupboard storage, and an effortless connection to the outdoors via triple sliding rear doors that flood the living area with natural light.
The bedroom wing offers three generously sized rooms with plush carpet underfoot, while the master suite and bedroom two both include built-in wardrobes for added convenience. All bedrooms are within easy reach of the beautifully updated bathroom, perfectly suited to busy family living.
Out the back, you'll find a space designed to impress. The full-length verandah is ideal for entertaining, while the expansive lawn area is perfect for kids, pets, or even your next big project. And for those who love to tinker, the 7.6m x 5.4m workshop/garage with 3m opening roller doors opens a world of options, whether it's a man cave, studio, or secure storage.
What we love;
- 16 solar panels to assist with the cost of living
- Heavy wearing timber laminate flooring through living areas
- Floor to ceiling tiling in the bathroom with large bathtub
- Triple sliding rear doors for indoor/outdoor style living
- Data cabling installed throughout
- Downlights throughout
- Multiple split system air conditioners throughout
- Filtered water system
- Instant gas hot water service
- 696sqm (approx.) allotment with no easements
Living in Para Hills means enjoying a welcoming community surrounded by leafy reserves, quality schools, local shopping, and convenient public transport. You're only minutes from major hubs like Tea Tree Plaza and Mawson Lakes, while still enjoying a peaceful suburban lifestyle.
Specifications:
CT / 5310/608
Council / Salisbury
Zoning / GN
Built / 1962
Land / 696m2 (approx)
Frontage / 18.28m
Easement / NIL
Council Rates / $1,543.50pa
Emergency Services Levy / $124.10pa
SA Water / $176.30pq
Estimated rental assessment: $600 - $650 p/w (Written rental assessment can be provided upon request)
Nearby Schools / Para Hills West P.S, Para Hills School, Keller Road P.S, Gulfview Heights P.S, North Ingle School, Para Hills H.S, Salisbury East H.S, The Heights School, Valley View Secondary School
Disclaimer: All information provided has been obtained from sources we believe to be accurate, however, we cannot guarantee the information is accurate and we accept no liability for any errors or omissions (including but not limited to a property's land size, floor plans and size, building age and condition). Interested parties should make their own enquiries and obtain their own legal and financial advice. Should this property be scheduled for auction, the Vendor's Statement may be inspected at any Harris Real Estate office for 3 consecutive business days immediately preceding the auction and at the auction for 30 minutes before it starts. RLA | 330069








 View more
View more View more
View more View more
View more View more
View more
