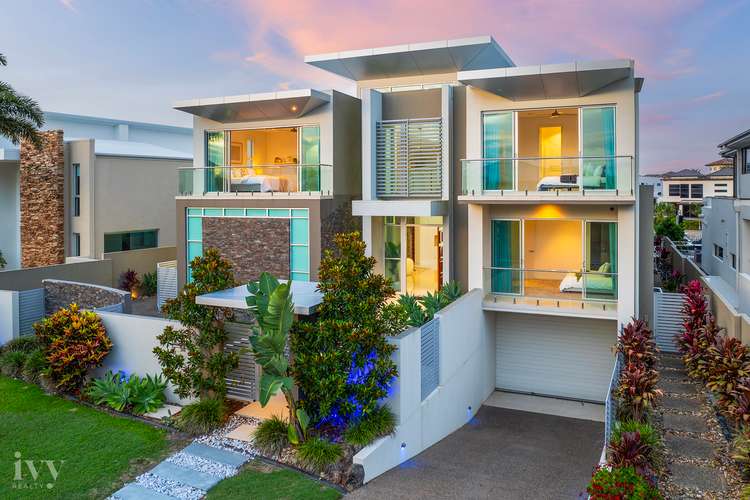Contact Agent
5 Bed • 5 Bath • 10 Car • 718m²
New








12 Royal Albert Crescent, Sovereign Islands QLD 4216
Contact Agent
- 5Bed
- 5Bath
- 10 Car
- 718m²
House for sale
Home loan calculator
The monthly estimated repayment is calculated based on:
Listed display price: the price that the agent(s) want displayed on their listed property. If a range, the lowest value will be ultised
Suburb median listed price: the middle value of listed prices for all listings currently for sale in that same suburb
National median listed price: the middle value of listed prices for all listings currently for sale nationally
Note: The median price is just a guide and may not reflect the value of this property.
What's around Royal Albert Crescent

House description
“Striking Statement of Architectural Waterfront Excellence”
Grand in size and wrapped in a contemporary exterior, this north-facing statement of architectural excellence commands instant attention. Poised upon a 718m2 waterfront block, it welcomes you with 1004m2 of superior living and entertaining amenities across three levels. Elegance is elevated to new heights as you step inside, where a 7.6m ceiling makes a dramatic first impression.
Beyond, multiple living areas beckon, complemented by a gourmet kitchen and butler's pantry where Miele appliances enrich the cooking experience. Whip up a feast to be savoured in the light-filled internal dining area or peel back the bifold doors to connect with the covered alfresco patio, perfect for a waterside meal. Built-in outdoor BBQ amenities add to the appeal and make entertaining effortless, with this area also boasting a resort-style pool and spa.
Along with an internal lift to all three levels, supersized 10-car basement garage, gymnasium and office, what you'll love most of all is the gold-class worthy cinema. Embrace the full movie experience with premium tiered seating, surround sound and a full wet bar which will transform movie nights into memorable moments. Additionally, five bedrooms and five bathrooms also feature, including a palatial master suite crowned by a 4m ceiling, complemented by a luxe spa ensuite and a dressing room so large, it could double as a boutique.
Overlooking 17.5m of water frontage and appointed with a sheltered pontoon to moor your boat, this location offers the ultimate waterfront lifestyle. Within moments you can be exploring the Broadwater or South Stradbroke, while on land, round-the-clock security patrols bring peace of mind. Factor in being approx. 5 minute's drive from Paradise Point cafes, parks, restaurants and boutiques and you'll have all you need for a life well lived. Arrange an inspection today.
Property Specifications:
• Striking statement of architectural excellence, north facing on a 718m2 waterfront block
• Sprawling 1004m2 floorplan covering three levels, each connected by a lift
• Grand foyer includes a stone-clad cascading water feature and a showstopping 7.6m ceiling void
• Modern kitchen and butler's pantry featuring Miele appliances (including dual ovens and built-in coffee machine)
• Elevated lounge room with custom cabinetry and gas fireplace
• Expansive living and dining area flows freely onto the waterfront alfresco entertaining terrace
• Gold-class home cinema with premium tiered seating, projector, large screen, surround sound and full wet bar
• Supersized master suite capped by a 4m (approx.) ceiling, complemented by a water-view balcony, spa ensuite, designer dressing room with chandelier and Somfy automated blinds
• Four remaining king-sized bedrooms boast ensuites and walk-in robes (one conveniently placed on the ground floor)
• Office with built-in desk and cabinetry
• Covered alfresco area with built-in outdoor kitchen amenities, overlooks the large pool and spa
• Pontoon with sheltered mooring, anchored on 17.5m water frontage
• Supersized basement garage to accommodate up to 10 vehicles
• Basement level also boasts an air-conditioned gym, laundry, abundant mudroom style custom storage and direct access to the pontoon and waterfront
• Just five minutes drive from Paradise Point cafes, parks, restaurants and amenities
To secure your own piece of paradise or for further information, please contact Ivy Wu or Isaac Kim today on 0433 103 586 / 0433 268 046!
Disclaimer: Whilst every effort has been made to ensure the accuracy of these particulars, no warranty is given by the vendor or the agent as to their accuracy. Interested parties should not rely on these particulars as representations of fact but must instead satisfy themselves by inspection or otherwise.
Property features
Air Conditioning
Alarm System
Built-in Robes
Other features
Car Parking - Basement, Close to Schools, Close to Shops, Close to Transport, KitchenetteBuilding details
Land details
Property video
Can't inspect the property in person? See what's inside in the video tour.
What's around Royal Albert Crescent

Inspection times
 View more
View more View more
View more View more
View more View more
View moreContact the real estate agent

Ivy Wu
Ivy Realty
Send an enquiry

Nearby schools in and around Sovereign Islands, QLD
Top reviews by locals of Sovereign Islands, QLD 4216
Discover what it's like to live in Sovereign Islands before you inspect or move.
Discussions in Sovereign Islands, QLD
Wondering what the latest hot topics are in Sovereign Islands, Queensland?
Similar Houses for sale in Sovereign Islands, QLD 4216
Properties for sale in nearby suburbs

- 5
- 5
- 10
- 718m²