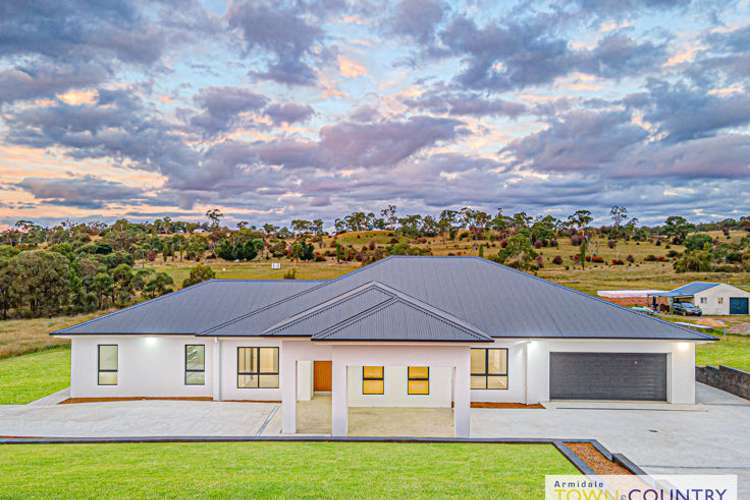$1,490,000 Price Guide
5 Bed • 2 Bath • 2 Car • 4094m²
New








12 Rujula Lane, Armidale NSW 2350
$1,490,000 Price Guide
- 5Bed
- 2Bath
- 2 Car
- 4094m²
House for sale19 days on Homely
Next inspection:Sat 4 May 10:30am
Home loan calculator
The monthly estimated repayment is calculated based on:
Listed display price: the price that the agent(s) want displayed on their listed property. If a range, the lowest value will be ultised
Suburb median listed price: the middle value of listed prices for all listings currently for sale in that same suburb
National median listed price: the middle value of listed prices for all listings currently for sale nationally
Note: The median price is just a guide and may not reflect the value of this property.
What's around Rujula Lane
House description
“12 Rujula Lane”
Welcome to 12 Rujula Lane, Armidale. This brand new prestigious residence is located in the exclusive Sandon Park Land Estate amongst other incredible new homes. This is the ultimate lifestyle property offering a quiet rural aspect only minutes to the CBD of Armidale. The substantial home has been built with a very high level of detail and finishes that has created this a luxurious home and boasts five spacious bedrooms all with ample storage, two living areas and stunning designer kitchen.
Other features of this property include:
Five bedrooms all with outstanding storage, including three rooms with walk in robes
The luxurious master retreat has huge ensuite with double shower heads and two walk in robes with custom cabinetry
There are two spacious living areas including a media room and the main living area flows directly to the outdoor entertaining area giving a seamless transition from indoor to outdoor living
In the main living area there are double remote skylights that create an sophisticated ambiance with the natural light
The designer kitchen features stone bench tops, soft close draw gas cook top and double ovens as well as fully integrated fridges that are included in the sale
Located of the main living area is the large alfresco dining area with inbuilt out door kitchen
The home is kept comfortable with double glazed windows and is well insulated plus zoned ducted reverse cycle air conditioning
There is an oversize garage with ample storage options plus a drive through under cover entrance with feature timber ceiling
The total land size is 4094m2 with the boundary fenced providing room to enjoy this country retreat
All the hard work has been done and the home is now finished ready for the new owners to move in and enjoy what has been created this modern residence showcases the perfection of building and easy living
This is truly a unique opportunity to secure a brand new home that is ready to move in and enjoy. There are few occasions when homes of this calibre come up for sale, this home is sure to impress. This modern residence showcases the perfection of building and easy living. Designed with a sense of luxury & style, you will be proud to call this stunning master built residence your home. To arrange a private viewing or for any further details contact Jeremy Creagan on 0401 508 801. *All information contained here is gathered from sources we believe to be reliable, however, we cannot guarantee its accuracy and interested persons should rely on their own enquiries*
Property features
Dishwasher
Remote Garage
Secure Parking
Toilets: 2
Other features
isANewConstructionLand details
Property video
Can't inspect the property in person? See what's inside in the video tour.
What's around Rujula Lane
Inspection times
 View more
View more View more
View more View more
View more View more
View moreContact the real estate agent

Jeremy Creagan
Armidale Town & Country
Send an enquiry

Nearby schools in and around Armidale, NSW
Top reviews by locals of Armidale, NSW 2350
Discover what it's like to live in Armidale before you inspect or move.
Discussions in Armidale, NSW
Wondering what the latest hot topics are in Armidale, New South Wales?
Similar Houses for sale in Armidale, NSW 2350
Properties for sale in nearby suburbs
- 5
- 2
- 2
- 4094m²