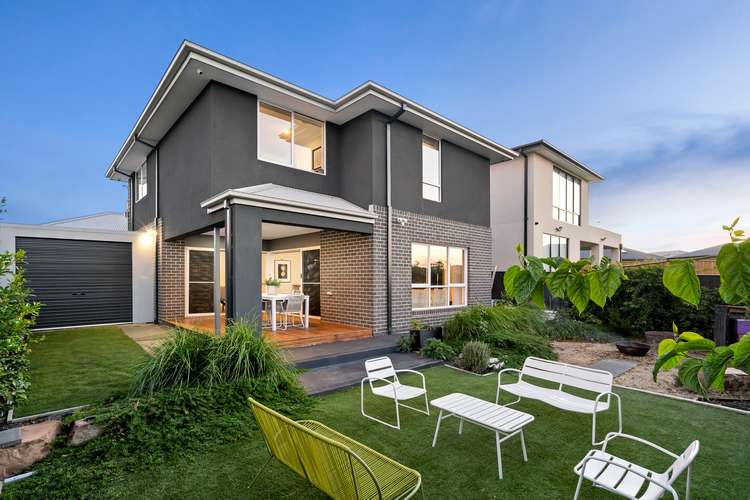$1,120,000 - $1,180,000
4 Bed • 3 Bath • 2 Car
New








12 Sacred Drive, Sunbury VIC 3429
$1,120,000 - $1,180,000
- 4Bed
- 3Bath
- 2 Car
House for sale32 days on Homely
Next inspection:Sat 4 May 12:00pm
Home loan calculator
The monthly estimated repayment is calculated based on:
Listed display price: the price that the agent(s) want displayed on their listed property. If a range, the lowest value will be ultised
Suburb median listed price: the middle value of listed prices for all listings currently for sale in that same suburb
National median listed price: the middle value of listed prices for all listings currently for sale nationally
Note: The median price is just a guide and may not reflect the value of this property.
What's around Sacred Drive
House description
“The Epitome Of Luxury Living”
Positioned in the ever-popular Red Stone estate and nestled just moments away from the local park, this exquisite Henley-built residence epitomizes the essence of a family haven, awaiting its next cherished occupants.
From the moment you set eyes on its welcoming facade, you'll be captivated by the sheer allure of this home. No expense has been spared in crafting a haven where every detail is designed to delight. Step through its doors and be enveloped by an atmosphere of luxury and comfort.
As you wander past the elegant glass and timber staircase, you'll find the heart of the home beckoning you towards the rear. Bathed in natural light and adorned with warm, inviting tones, this space offers a sanctuary where families can unwind and create lasting memories. The open-plan living and dining area seamlessly integrates with the well-appointed kitchen, complete with Caesarstone benchtops, shaker cabinetry, induction cooking, and a walk-in butler pantry - perfect for culinary adventures and gatherings alike.
Step through the sliding stacker doors and experience the seamless transition between indoor and outdoor living. A spacious decked alfresco area leads to lush green expanses where children can frolic to their hearts' content or gather around the fire pit for evening chats.
Venture upstairs to discover the accommodation level, where a secondary living room awaits, flanked by four bedrooms. The master suite, boasting grand proportions and parkland views, exudes tranquillity and comfort. Its accompanying balcony offers a serene spot to savour a morning coffee while soaking in the scenic surroundings. Complete with a custom-fitted walk-in wardrobe and a lavish ensuite featuring dual vanities, a large shower, separate toilet and a deep bath, this retreat is designed for ultimate relaxation.
The remaining three bedrooms, each with walk-in robes, are serviced by a well-appointed family bathroom.
Crafted to the highest standards, this home leaves no detail overlooked. From the convenience of an at-home hair salon (which can be converted back to a garage) to the practicality of a well-equipped laundry and a storage shed with backyard access, every feature is meticulously designed to enhance your lifestyle. With double-glazed windows and doors ensuring insulation and tranquillity, along with amenities like ducted heating, refrigerated cooling, ceiling fans and a solar system, comfort and efficiency are assured. Enhancing your peace of mind, security doors and front and back security cameras provide added protection, while irrigation systems contribute to effortless outdoor maintenance. Notably, boasting a remarkable 7.1-star energy rating, this home embodies sustainability and modern living at its finest.
A residence of this calibre is bound to exceed all expectations. Don't miss the opportunity to experience its splendour firsthand - an inspection is essential.
Documents
What's around Sacred Drive
Inspection times
 View more
View more View more
View more View more
View more View more
View moreContact the real estate agent

Joshua Reeves
Ray White - Sunbury
Send an enquiry

Nearby schools in and around Sunbury, VIC
Top reviews by locals of Sunbury, VIC 3429
Discover what it's like to live in Sunbury before you inspect or move.
Discussions in Sunbury, VIC
Wondering what the latest hot topics are in Sunbury, Victoria?
Similar Houses for sale in Sunbury, VIC 3429
Properties for sale in nearby suburbs
- 4
- 3
- 2