$960,000
4 Bed • 3 Bath • 3 Car • 342m²
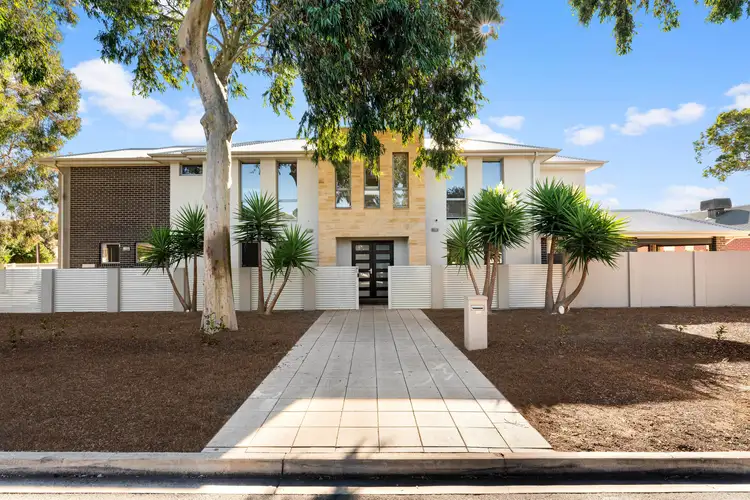
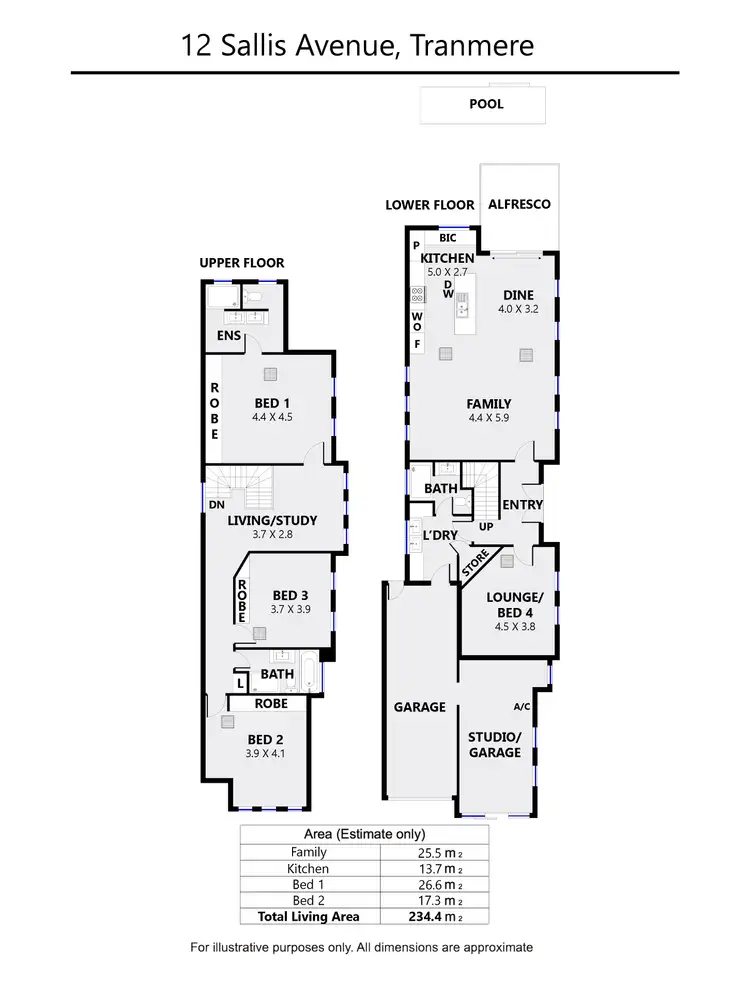
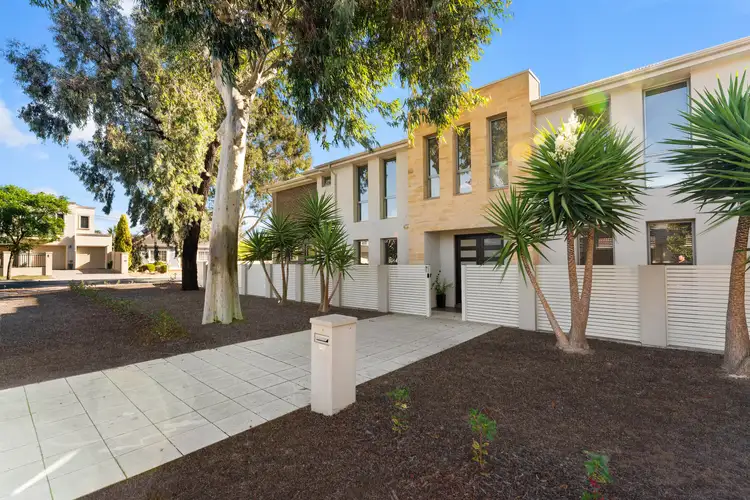
+25
Sold
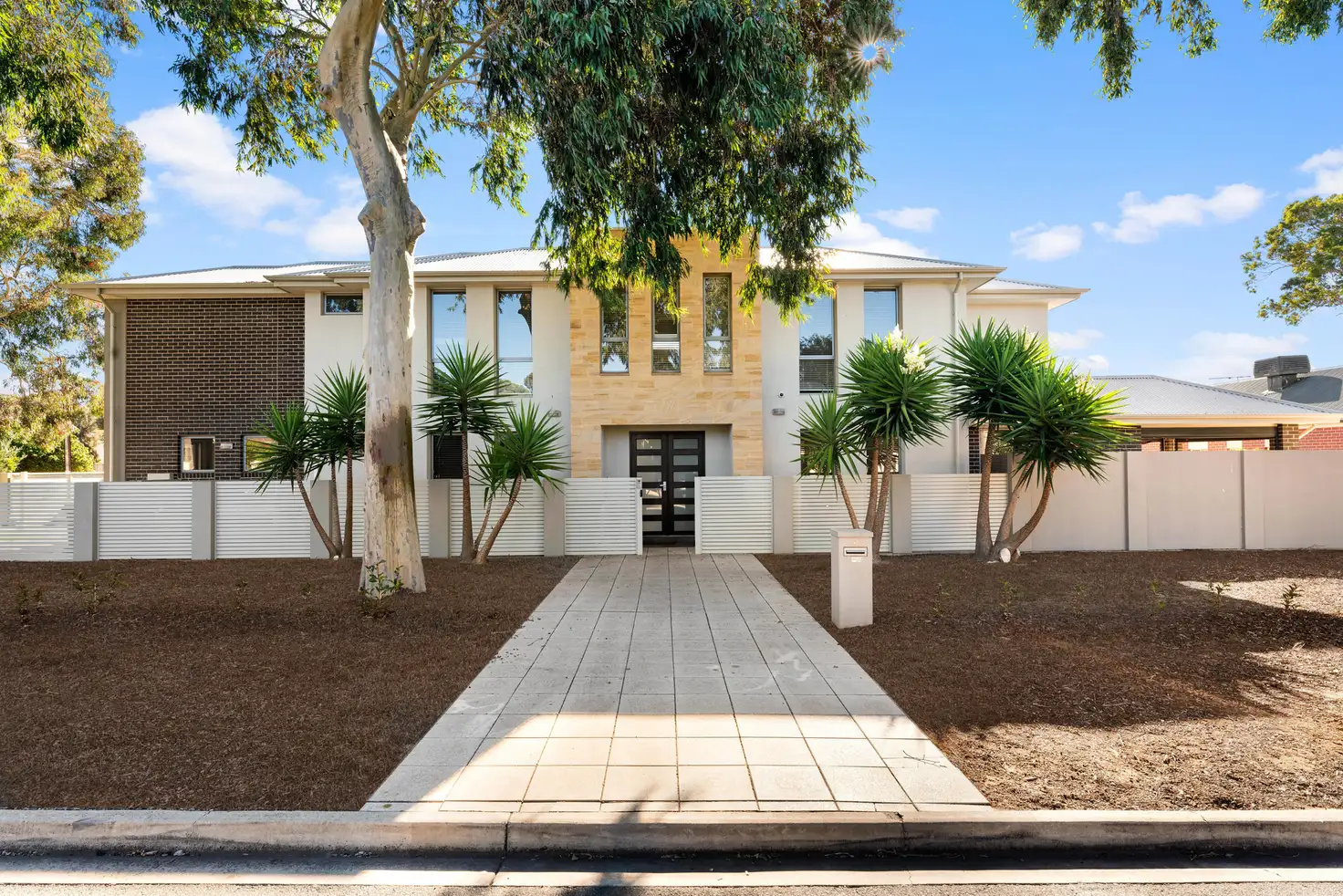


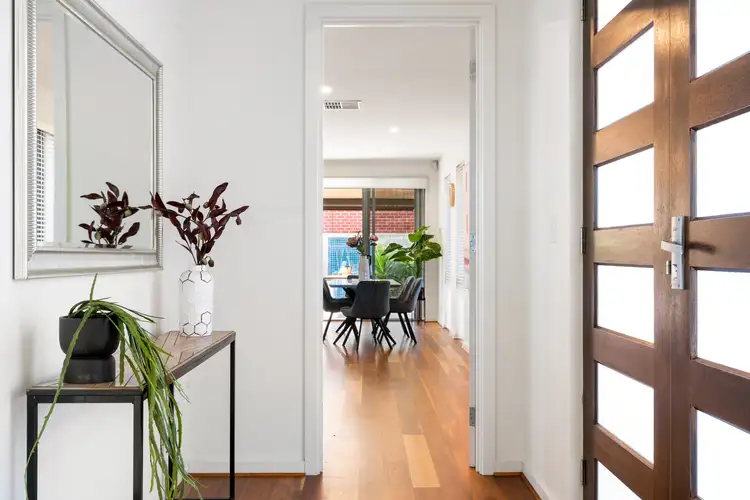
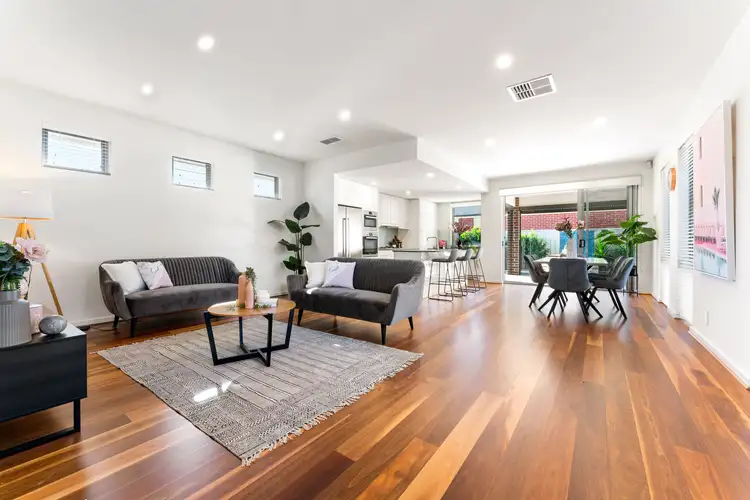
+23
Sold
12 Sallis Avenue, Tranmere SA 5073
Copy address
$960,000
- 4Bed
- 3Bath
- 3 Car
- 342m²
House Sold on Fri 30 Apr, 2021
What's around Sallis Avenue
House description
“Spectacular free standing low maintenance elegant home!”
Property features
Land details
Area: 342m²
Property video
Can't inspect the property in person? See what's inside in the video tour.
Interactive media & resources
What's around Sallis Avenue
 View more
View more View more
View more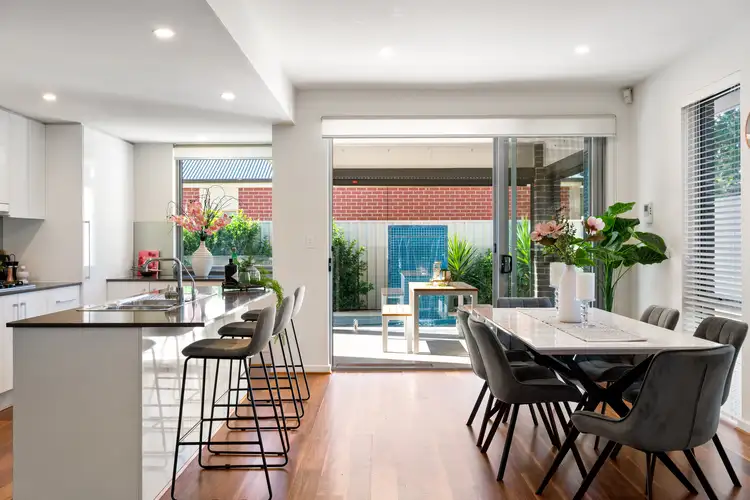 View more
View more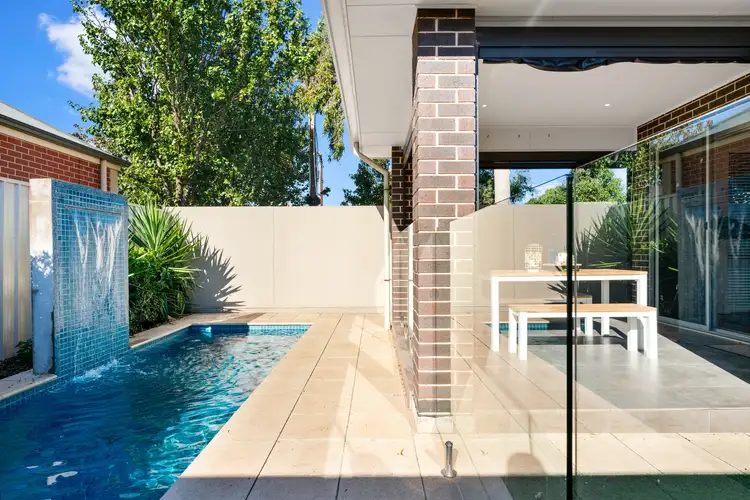 View more
View moreContact the real estate agent
Nearby schools in and around Tranmere, SA
Top reviews by locals of Tranmere, SA 5073
Discover what it's like to live in Tranmere before you inspect or move.
Discussions in Tranmere, SA
Wondering what the latest hot topics are in Tranmere, South Australia?
Similar Houses for sale in Tranmere, SA 5073
Properties for sale in nearby suburbs
Report Listing

