Price Undisclosed
4 Bed • 2 Bath • 2 Car • 609m²
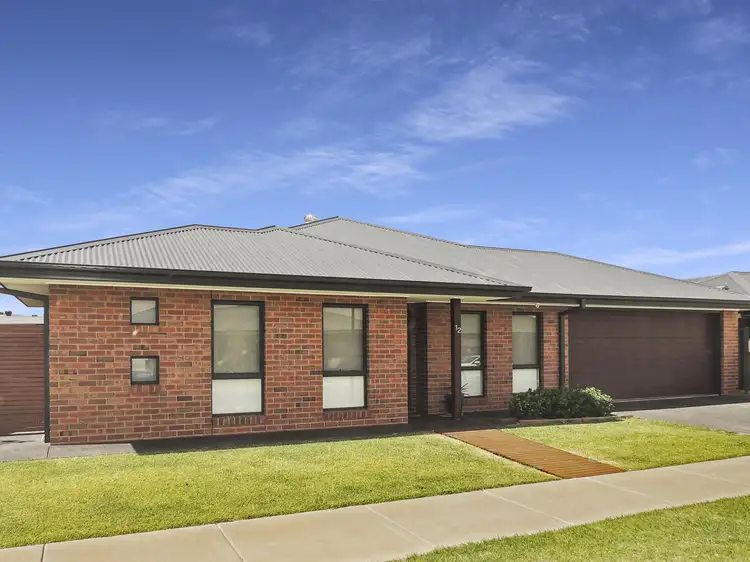
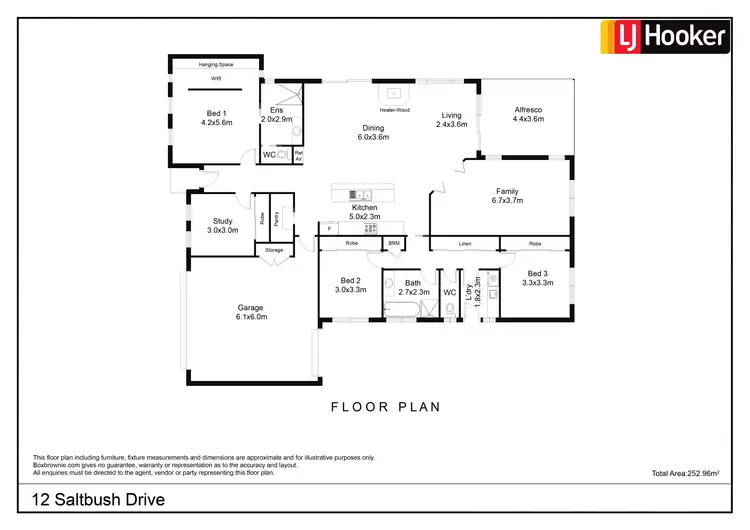
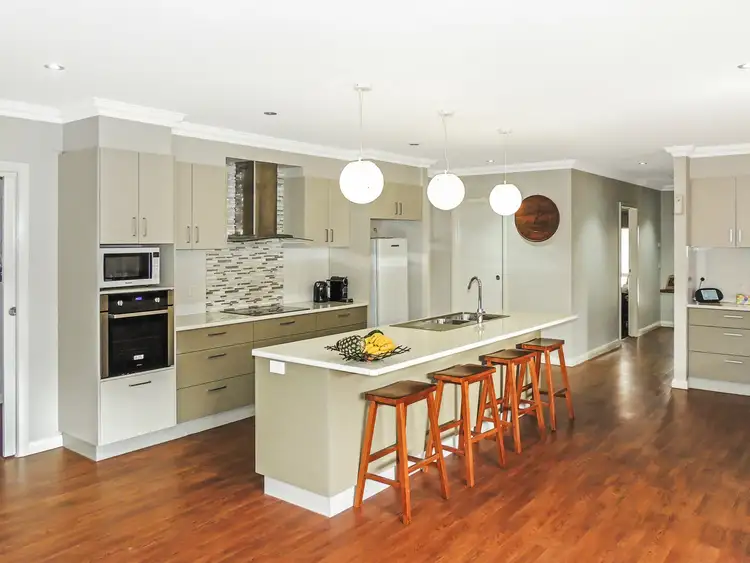
+9
Sold



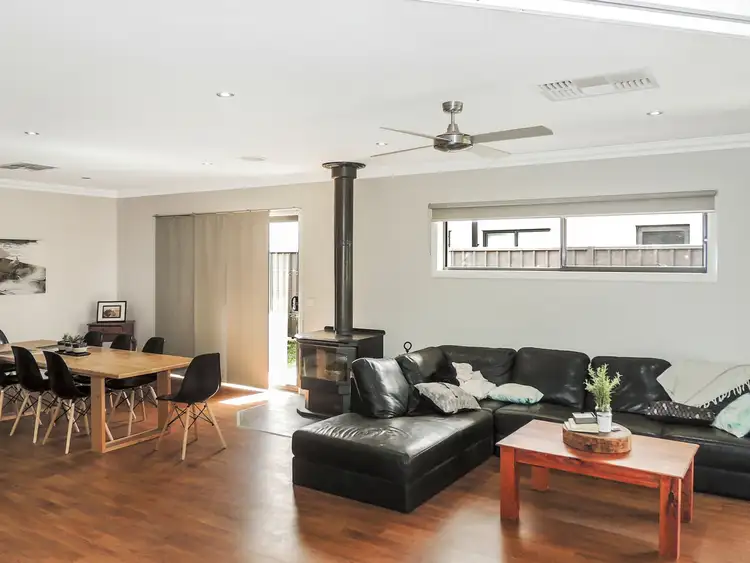
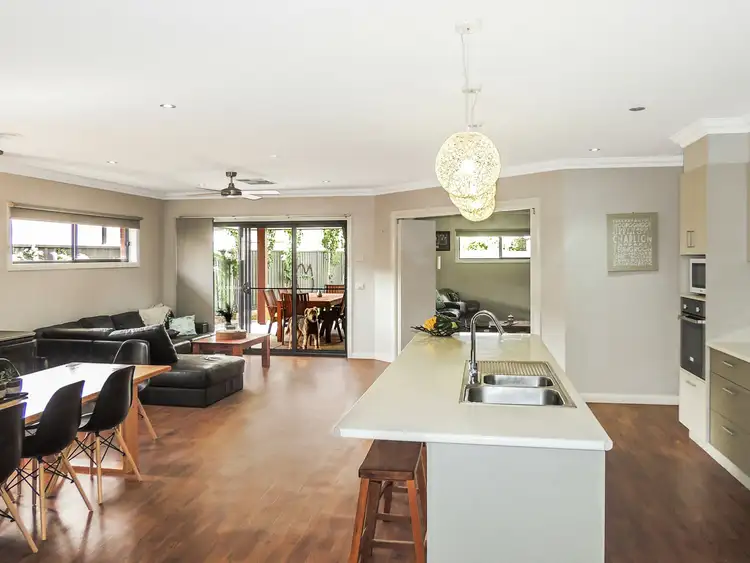
+7
Sold
12 Saltbush Drive, Swan Hill VIC 3585
Copy address
Price Undisclosed
- 4Bed
- 2Bath
- 2 Car
- 609m²
House Sold on Fri 28 Jun, 2019
What's around Saltbush Drive
House description
“Room for all the family”
Property features
Land details
Area: 609m²
Interactive media & resources
What's around Saltbush Drive
 View more
View more View more
View more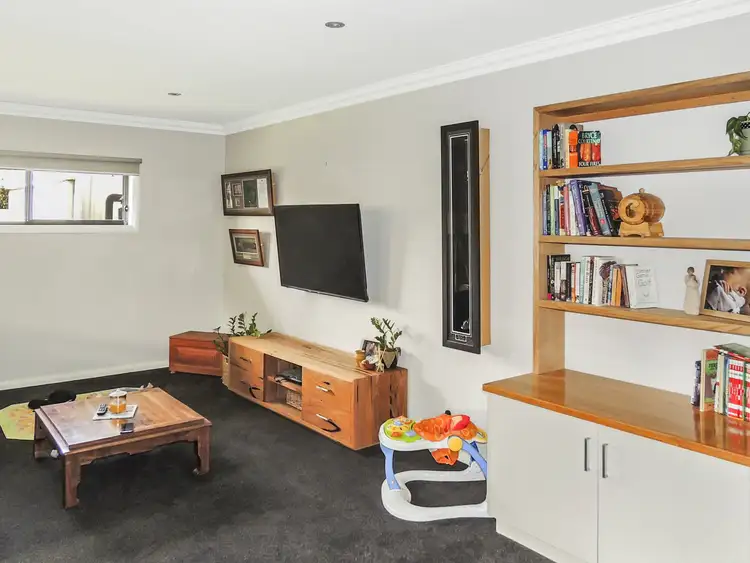 View more
View more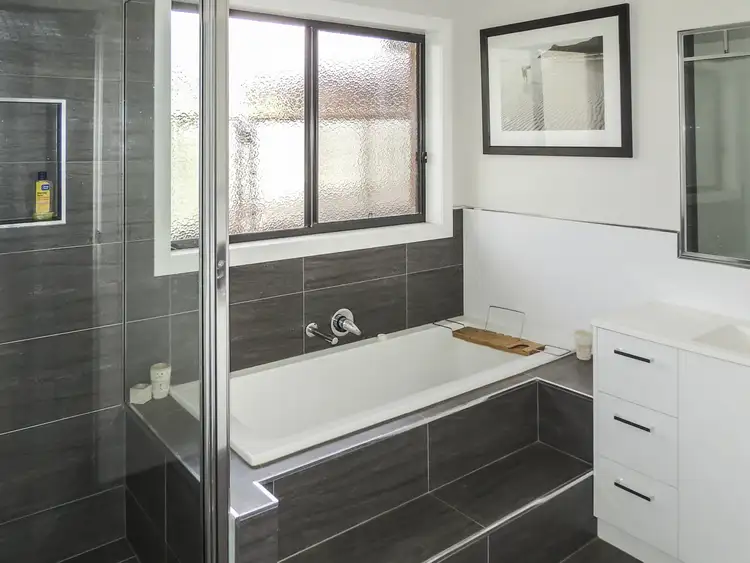 View more
View moreContact the real estate agent

Colin Balcam
LJ Hooker Swan Hill
0Not yet rated
Send an enquiry
This property has been sold
But you can still contact the agent12 Saltbush Drive, Swan Hill VIC 3585
Nearby schools in and around Swan Hill, VIC
Top reviews by locals of Swan Hill, VIC 3585
Discover what it's like to live in Swan Hill before you inspect or move.
Discussions in Swan Hill, VIC
Wondering what the latest hot topics are in Swan Hill, Victoria?
Similar Houses for sale in Swan Hill, VIC 3585
Properties for sale in nearby suburbs
Report Listing
