Family Asset, Vendor says Must Sell!! Call for all Builders, Developers, Investors and Renovators!
Large allotment of 877m2 (app) with a wide frontage of 20.77m app (23.5m app wide from the middle to rear boundary), perfect for subdivision (Subject to Council Consent).
Sitting in a superb location in the premium Kensington Gardens surrounded by quality homes, this property offers all the lifestyle convenience close to reputable schools, cafes, restaurants, parks, and multiple shopping options!
The real value of the property is in the land though, this Circa 1971 Ranch style home has the potential to be renovated into a designer masterpiece, boasting a high cathedral ceiling covered by beautiful timber decoration, a very functional layout, and solid brick in structure.
The main home consists of 4 spacious bedrooms, master with Ensuite and all bedrooms equipped with built-in robes. The kitchen has a well-placed window allowing plenty of natural light and a lovely outlook to the outdoor area, whilst the bathroom is generous is size with a sperate shower and bath. The 3rd spare toilet provides handy access for guest/visitors.
This property has the bonus of a second dwelling which could be restored to a granny flat or offering a unique opportunity for Dual Occupancy potential (STCC and a structure report for feasibility study is strongly recommended). It consists of its own lounge, bedroom, dining, potential space for kitchen and bathroom.
Features we love:
• Large allotment of 877m2 (app), with a wide Frontage of 20.77M (app).
• Potential to subdivide and build premium homes (S.T.C.C.)
• Superb location offers all the lifestyle convenience close to reputable schools, cafes, restaurants, reserves / parks, and multiple shopping options!
• On a tranquil street surrounded by quality homes on large block
• Relatively Flat land, saving on the building cost
• Nil significant trees on site
• Nil Easement on certificate of title
• Outstanding original condition
• Great potential to renovate and refresh to cater for a big family
• Dual income potential for Investors (STCC)
• Cathedral ceiling covered with beautiful timber decoration, highest point of 3.7 meters
• Functional layout of 4 bedrooms + 2 bathroom + 3 toilets + 2 Carparking Space
• Potential Granny Flat to be restored(subject to structure engineer's advice)
• Drive-through garage to backyard.
Check out the superb location and amenities nearby:
* (0.8km /2min) or simply walk to Kensington Gardens Reserve for a relaxing jog or stroll
* (7km /14min) to Adelaide City
* (2km /4min) to Pembroke School
* (1.9km/4min) to St Peter Girls School
* (1km / 2min) Norwood International high (within catchment)
* (1.7km/3min) to Magill Primary (within catchment)
* (3.6km /6min) to Norwood Parade
* (1.3km/2min) to UniSA Magill campus
* (2.2km/4min) to Firle Plaza
* (1km/2min) Magill shopping plaza
* 10 min app to Burnside village
Note: All distance shown above are approximate measurements.
Call Sophie Yu Zhang on 0452618236 for more details!
*Note: S.T.C.C means Subject to Council Approval. App. means Approximately.
*Disclaimer: Neither the Agent nor the Vendor accept any liability for any error or omission in this advertisement. Any prospective purchaser should not rely solely on 3rd party information providers to confirm the details of this property or land and are advised to enquire directly with the agent in order to review the certificate of title and local government details provided with the completed Form 1 vendor statement.
The Vendor's Statement (Form 1) will be available for perusal by members of the public at the office of the agent at Raine & Horne Unley, 4/215-217 Unley Road, Malvern for at least 3 consecutive business days immediately preceding the auction and at the place at which the auction is to be conducted for at least 30 minutes immediately before the auction.
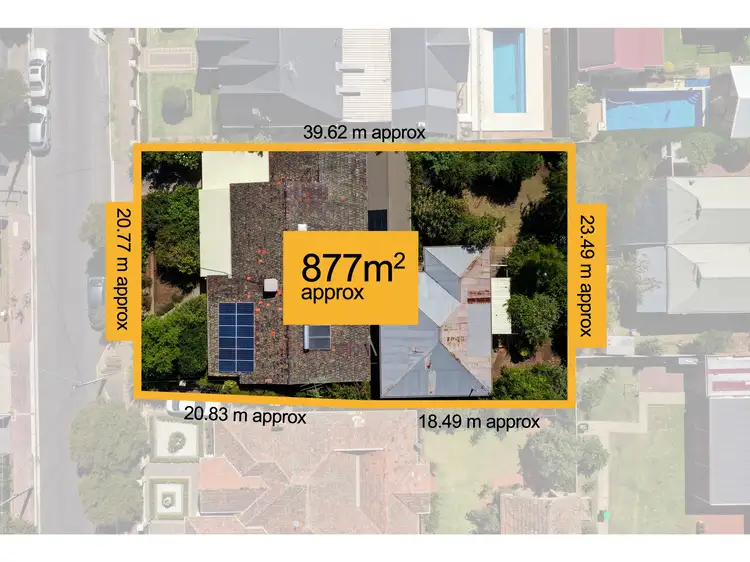
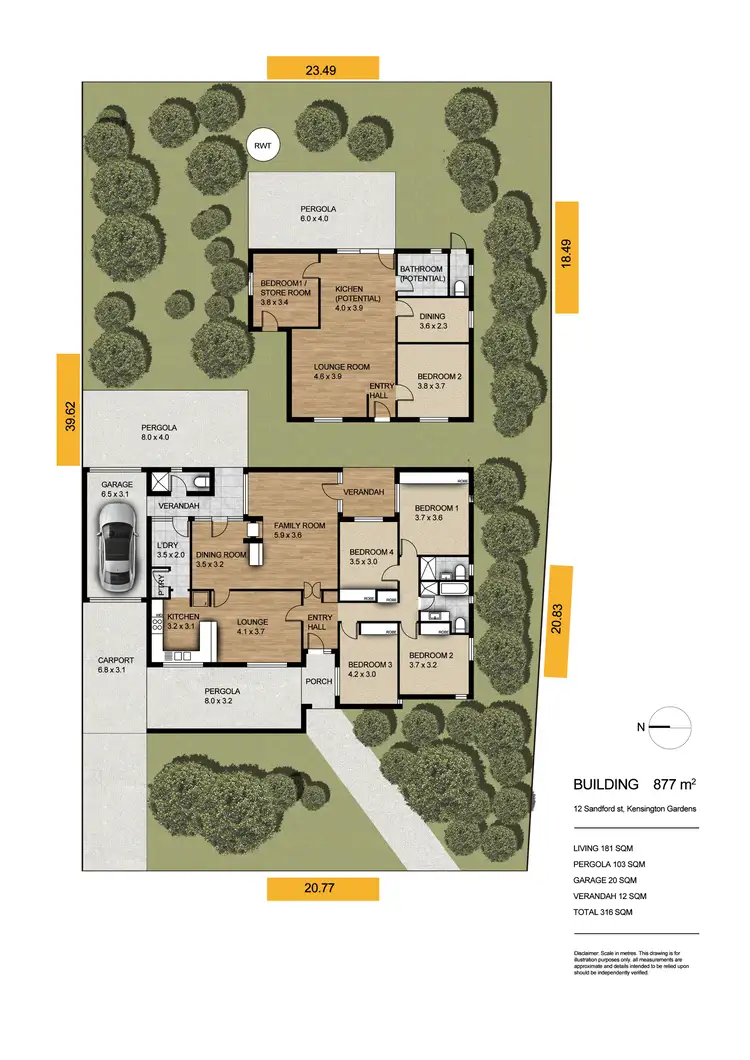
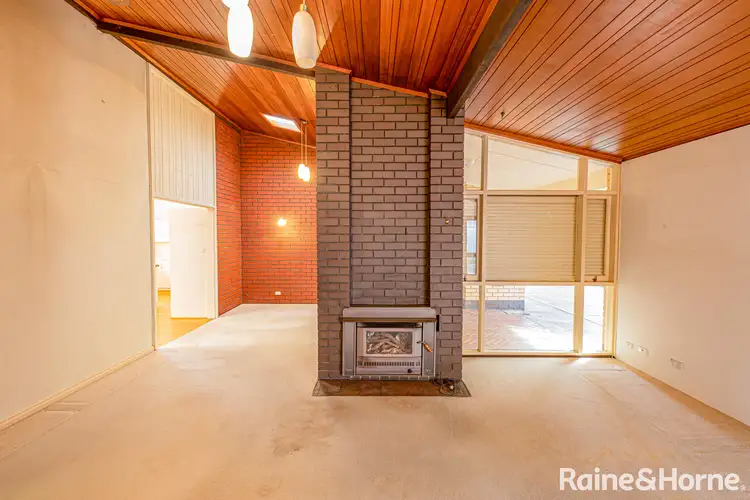
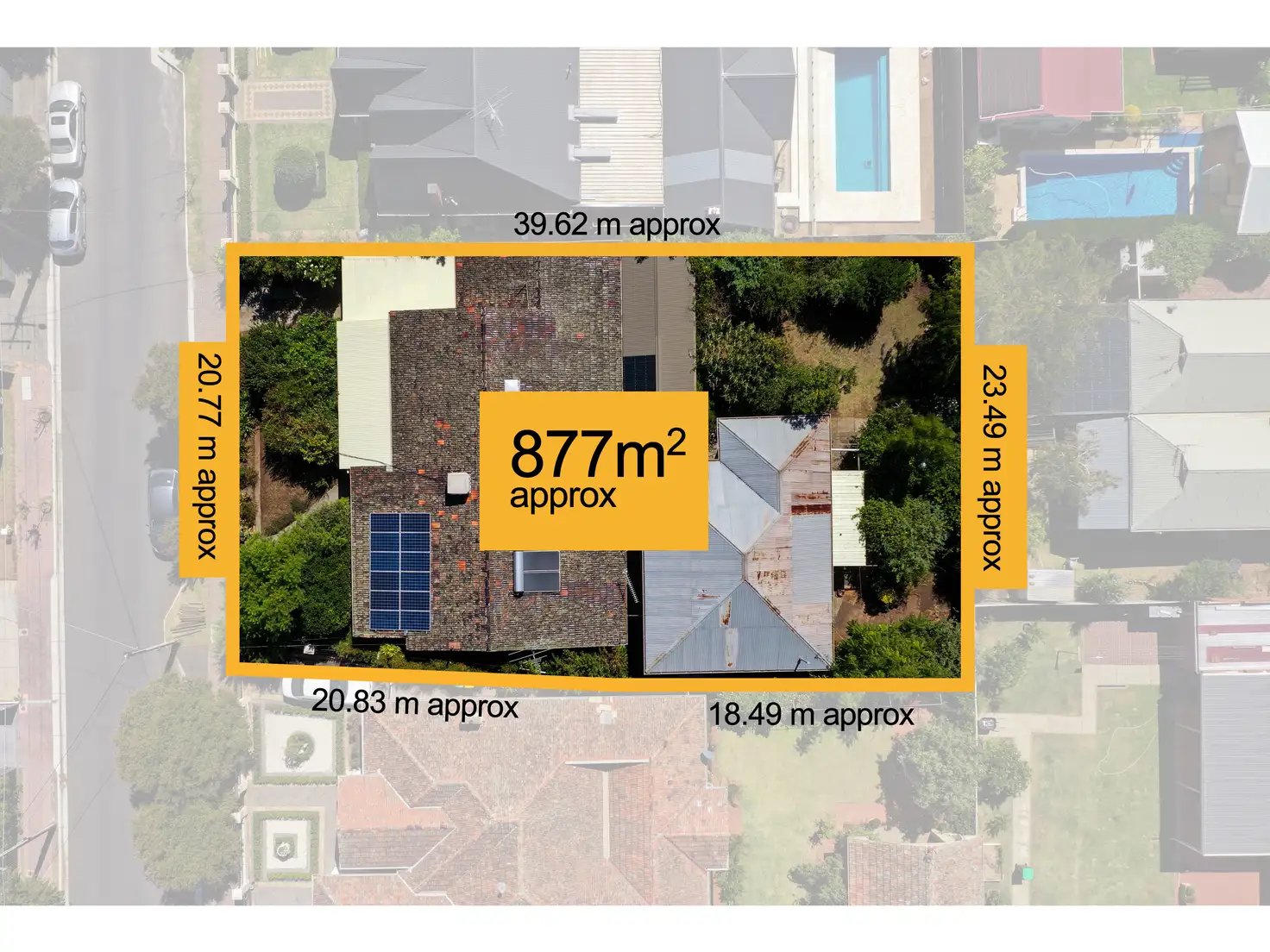


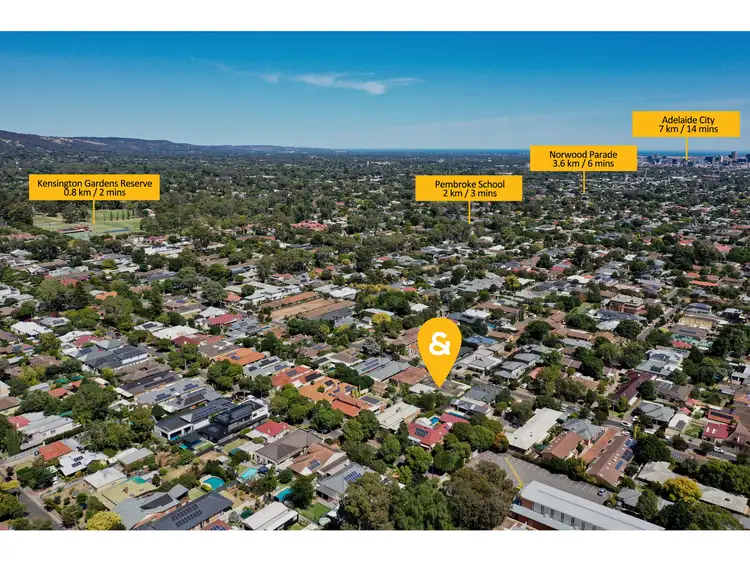
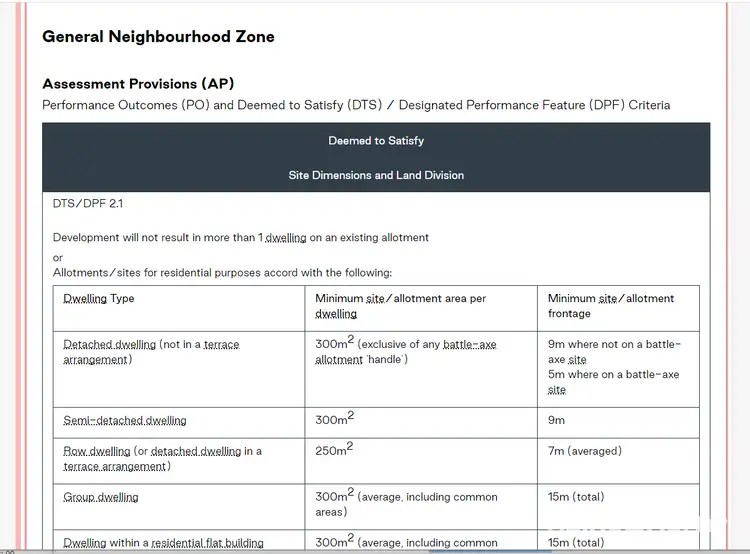
 View more
View more View more
View more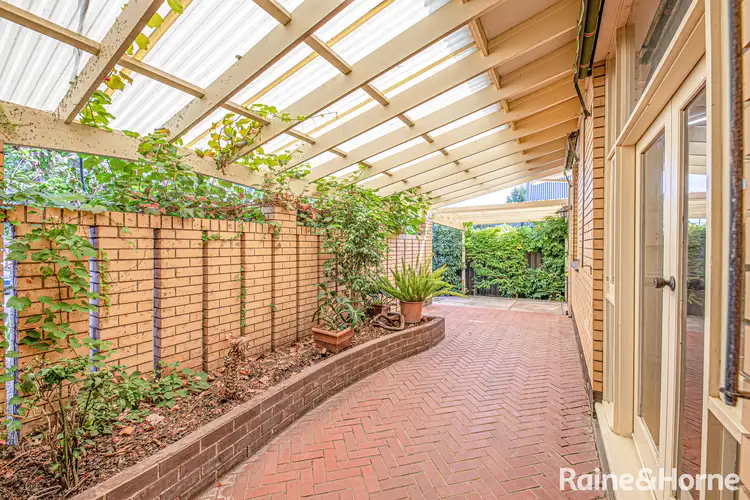 View more
View more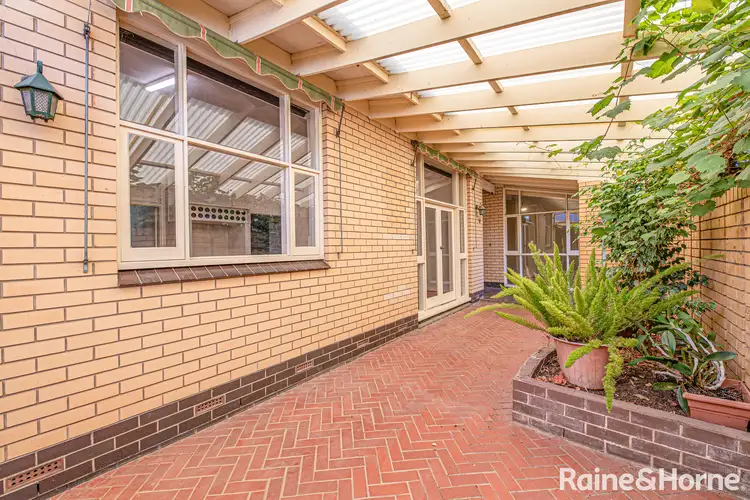 View more
View more
