Price Undisclosed
4 Bed • 2 Bath • 2 Car • 603m²
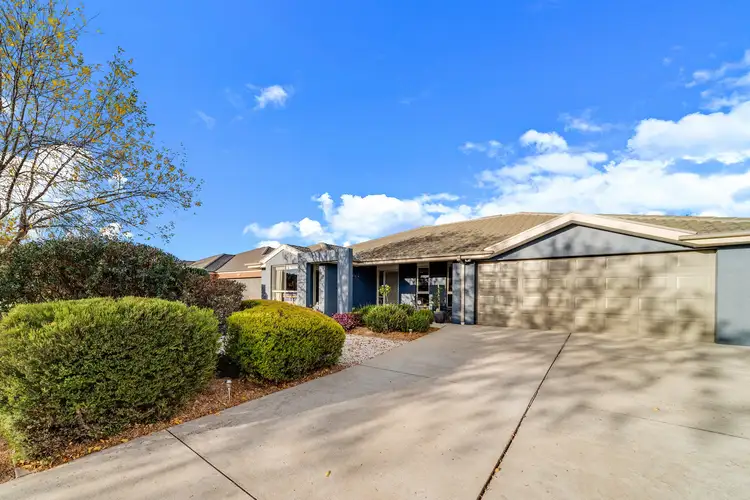
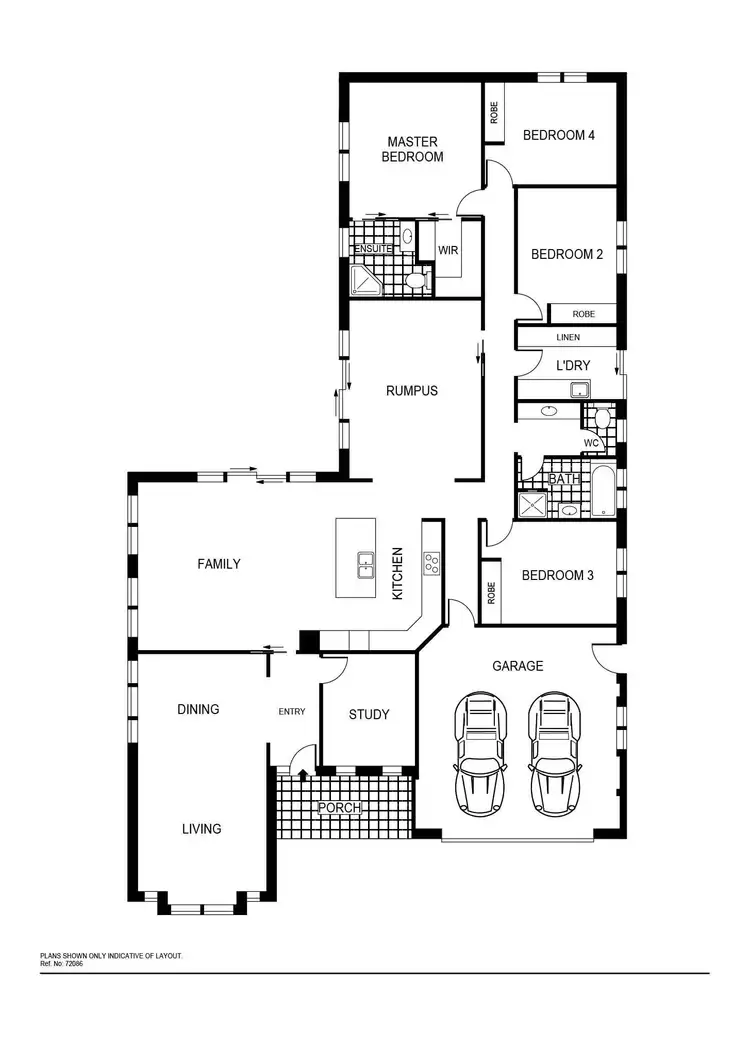
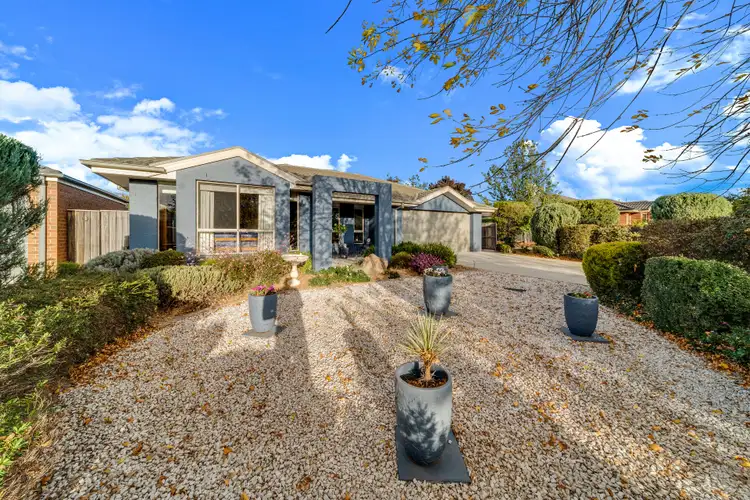
+18
Sold
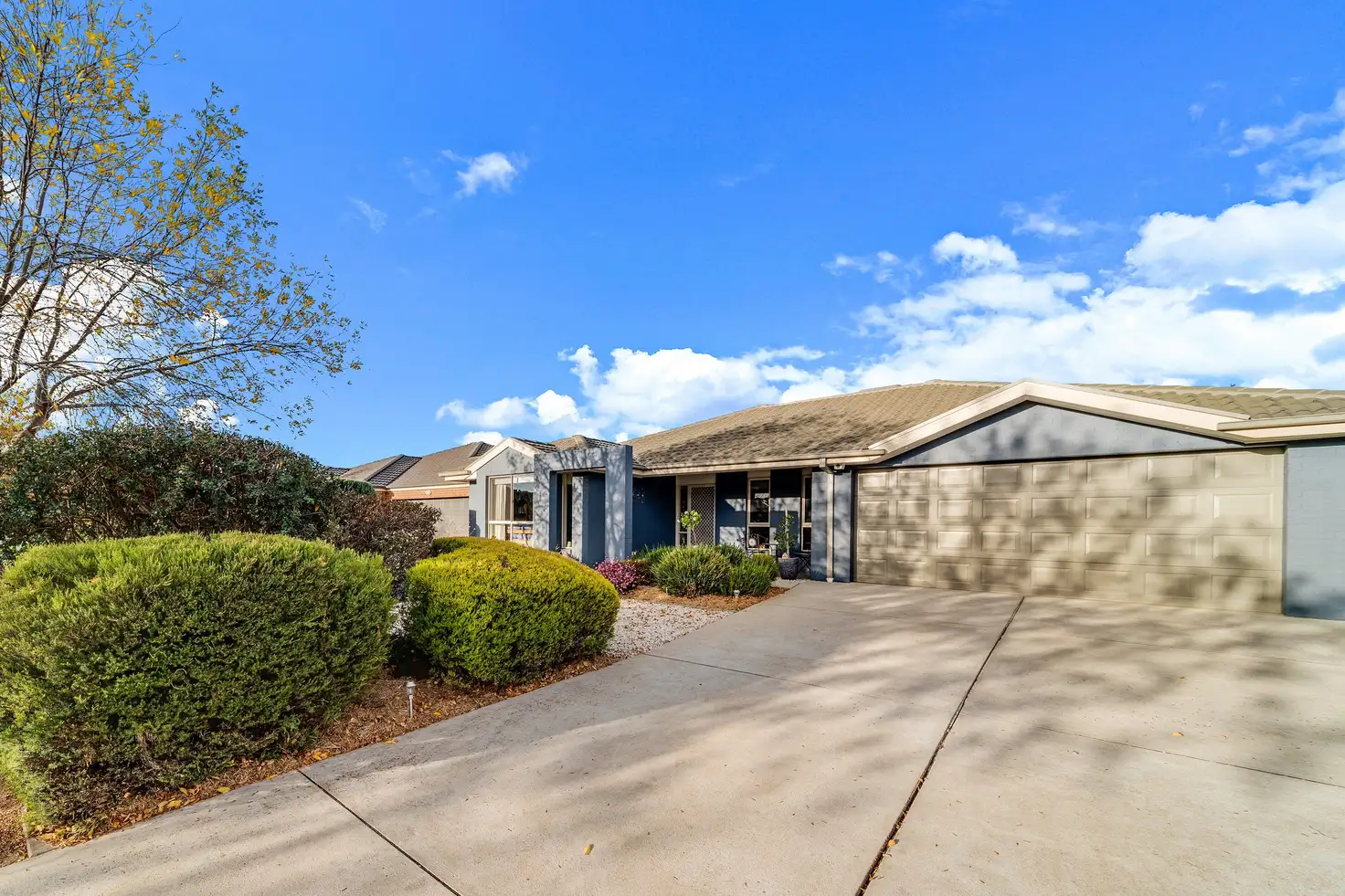


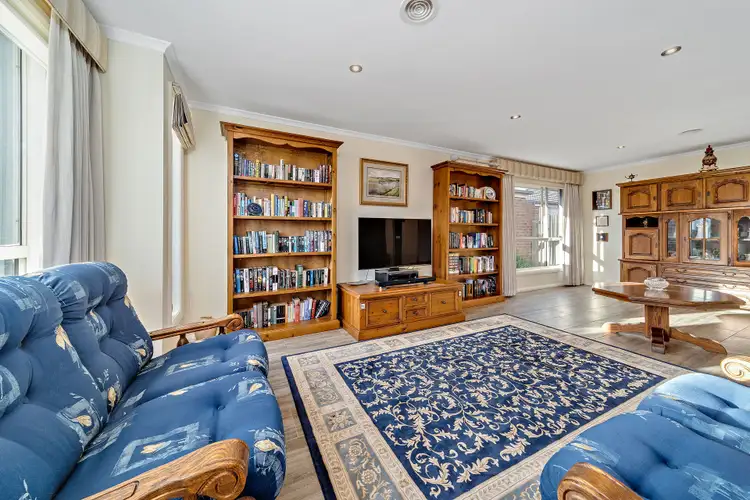
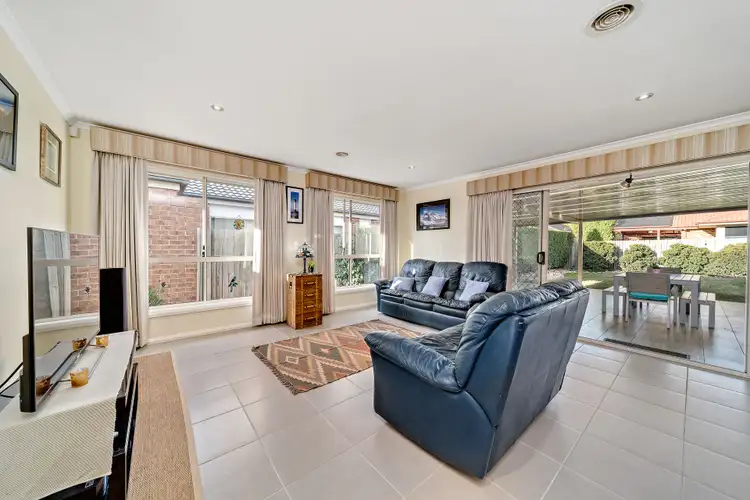
+16
Sold
12 Sarson Street, Gungahlin ACT 2912
Copy address
Price Undisclosed
- 4Bed
- 2Bath
- 2 Car
- 603m²
House Sold on Wed 19 Jun, 2019
What's around Sarson Street
House description
“Picture Perfect”
Property features
Building details
Area: 223m²
Land details
Area: 603m²
Property video
Can't inspect the property in person? See what's inside in the video tour.
Interactive media & resources
What's around Sarson Street
 View more
View more View more
View more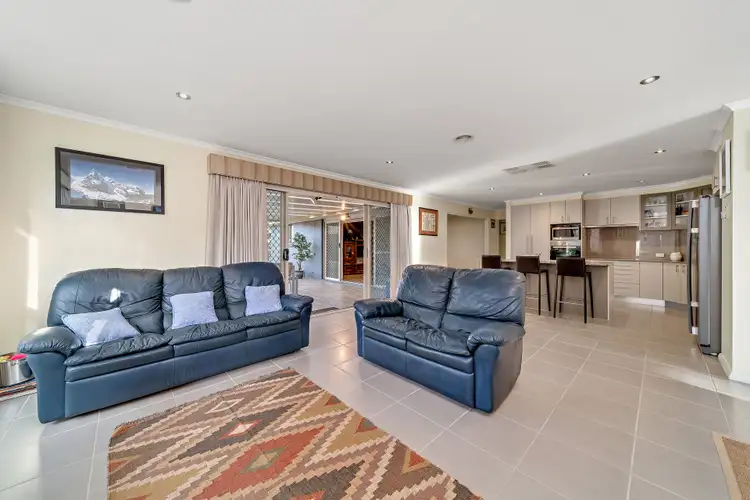 View more
View more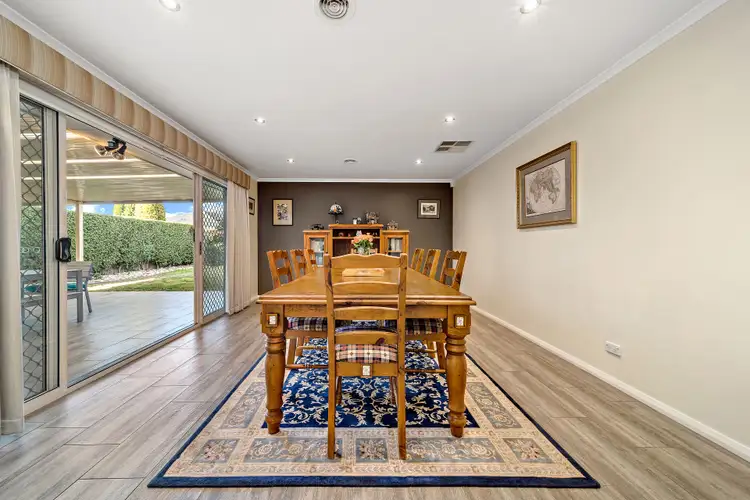 View more
View moreContact the real estate agent
Nearby schools in and around Gungahlin, ACT
Top reviews by locals of Gungahlin, ACT 2912
Discover what it's like to live in Gungahlin before you inspect or move.
Discussions in Gungahlin, ACT
Wondering what the latest hot topics are in Gungahlin, Australian Capital Territory?
Similar Houses for sale in Gungahlin, ACT 2912
Properties for sale in nearby suburbs
Report Listing

