Price Undisclosed
4 Bed • 2 Bath • 2 Car • 632m²
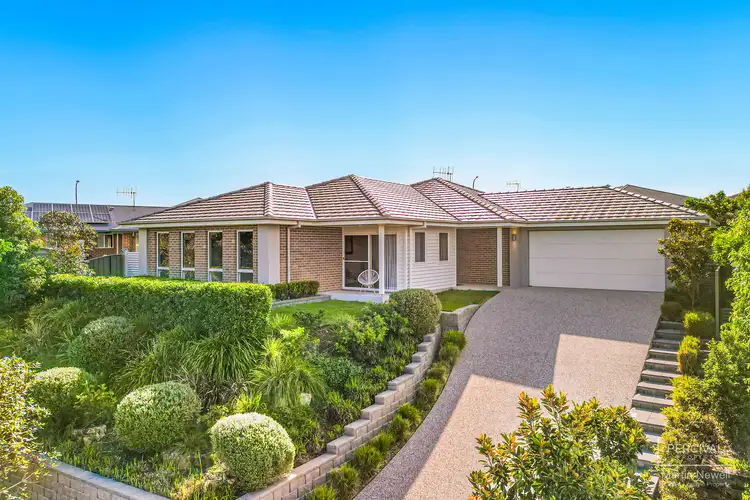
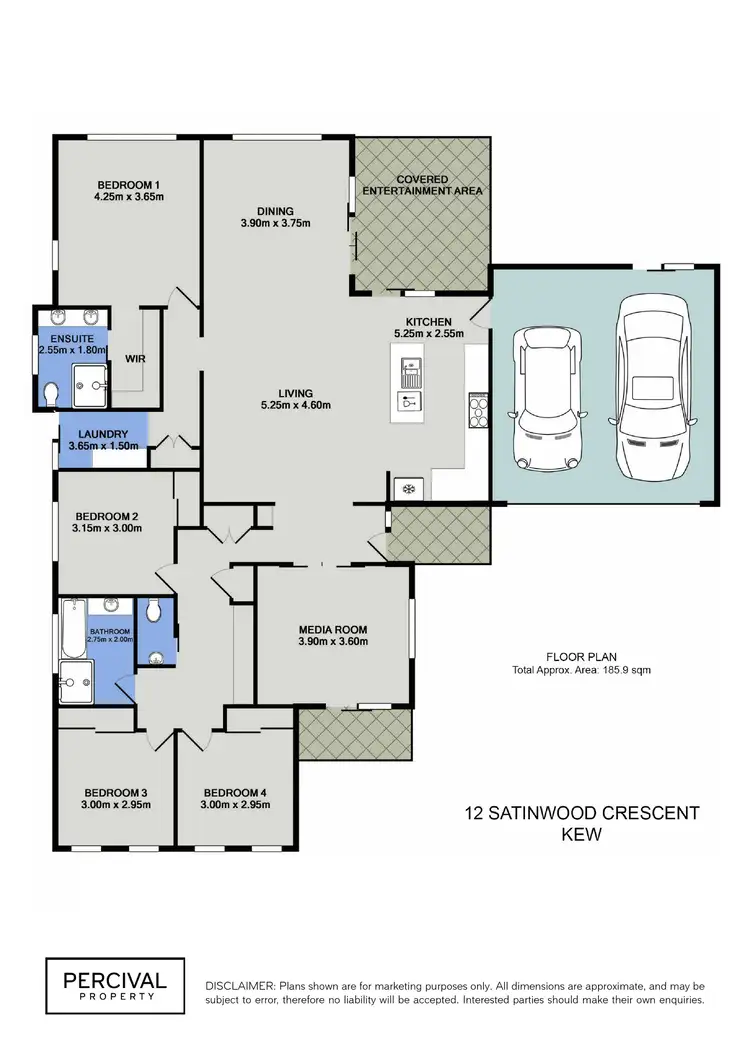
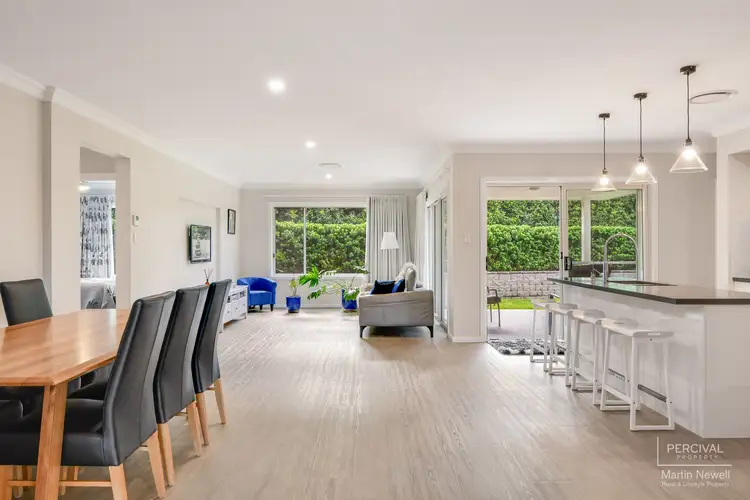
+17
Sold
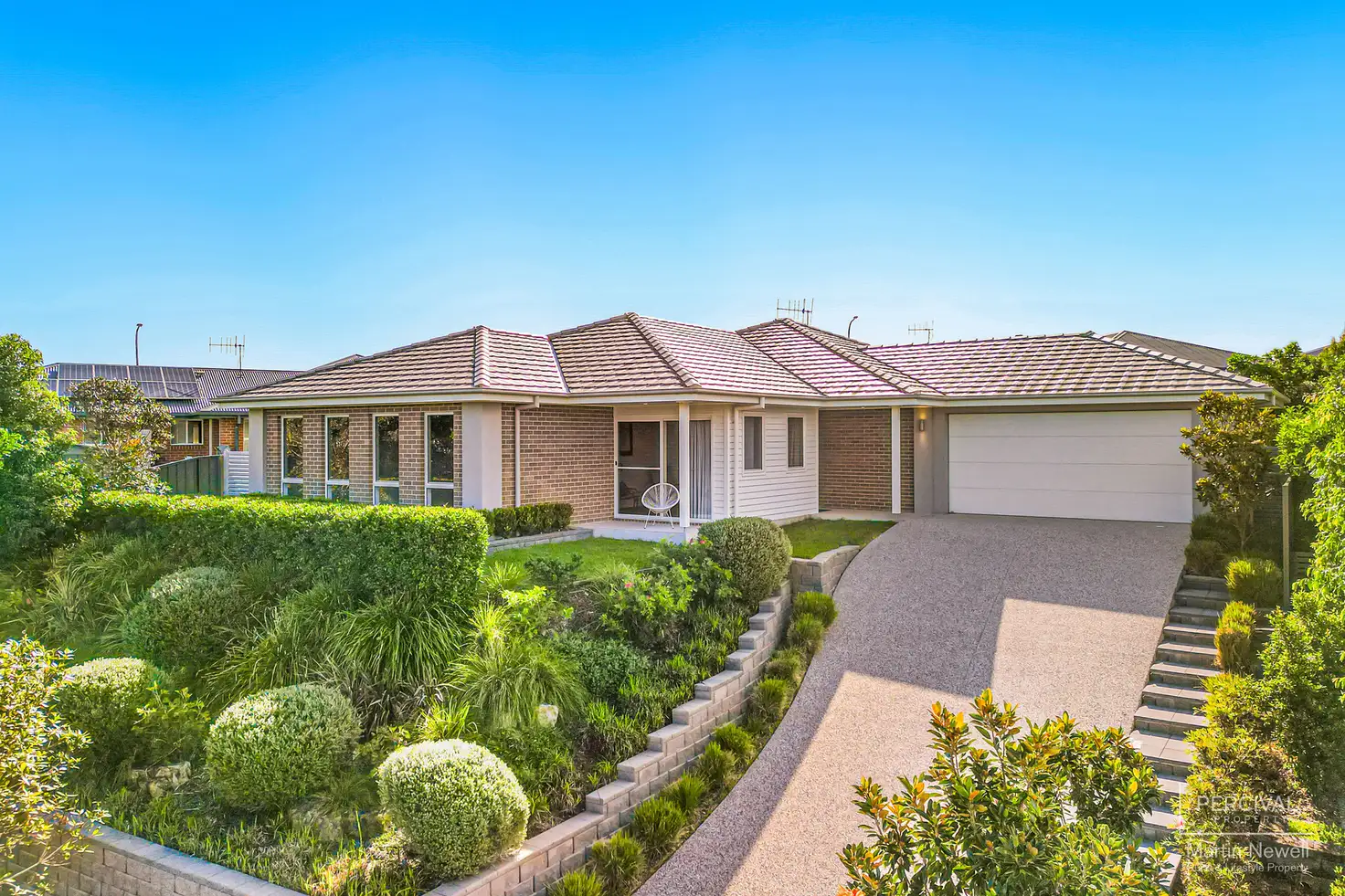


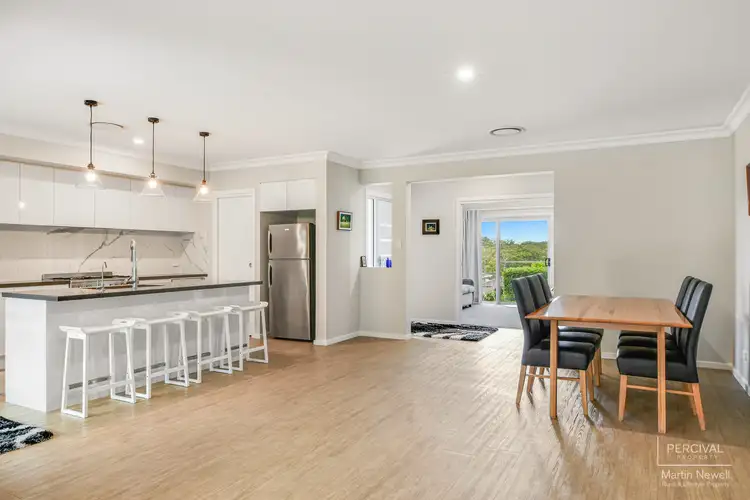
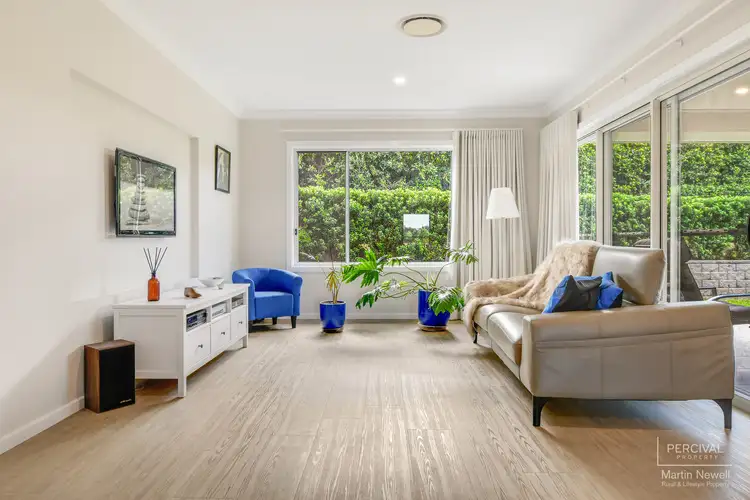
+15
Sold
12 Satinwood Crescent, Kew NSW 2439
Copy address
Price Undisclosed
- 4Bed
- 2Bath
- 2 Car
- 632m²
House Sold on Fri 5 Jul, 2024
What's around Satinwood Crescent
House description
“Prestigious Elevated Position”
Property features
Other features
Area Views, Carpeted, Ceiling Fan/s, Close to Beach/s, Close to Schools, Close to ShopsCouncil rates
$2600 YearlyLand details
Area: 632m²
Property video
Can't inspect the property in person? See what's inside in the video tour.
Interactive media & resources
What's around Satinwood Crescent
 View more
View more View more
View more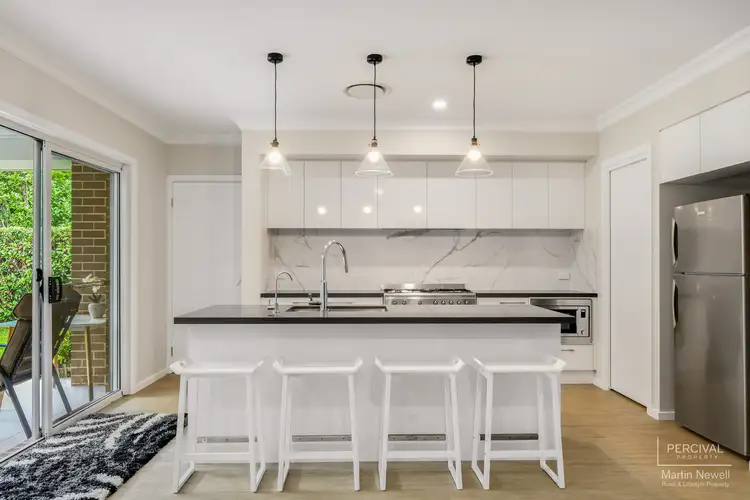 View more
View more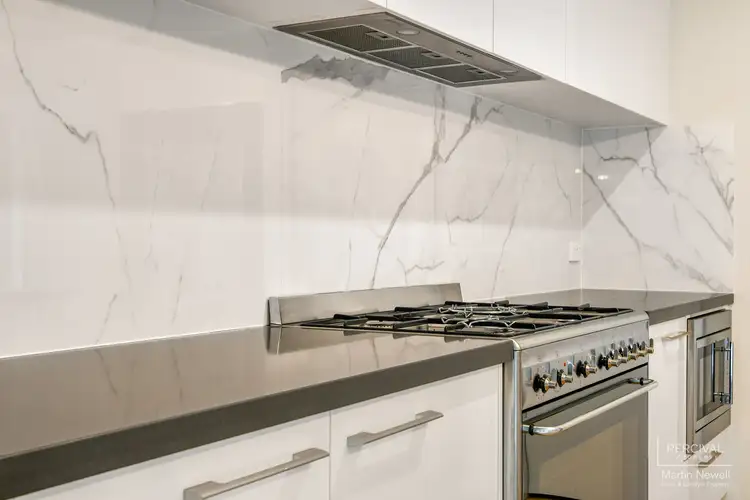 View more
View moreContact the real estate agent

Martin Newell
Percival Property
0Not yet rated
Send an enquiry
This property has been sold
But you can still contact the agent12 Satinwood Crescent, Kew NSW 2439
Nearby schools in and around Kew, NSW
Top reviews by locals of Kew, NSW 2439
Discover what it's like to live in Kew before you inspect or move.
Discussions in Kew, NSW
Wondering what the latest hot topics are in Kew, New South Wales?
Similar Houses for sale in Kew, NSW 2439
Properties for sale in nearby suburbs
Report Listing
