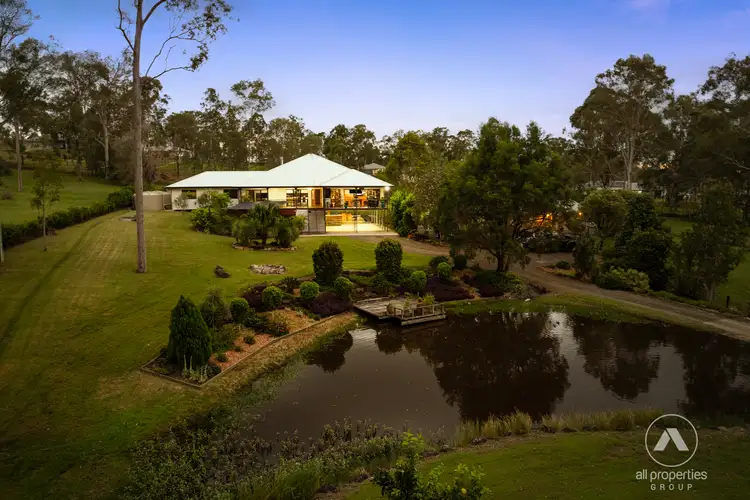SOLD BY CHRIS GILMOUR 0438 632 459...
Nestled at the end of a quiet cul-de-sac, 12 Saturn Court, Cedar Vale offers an extraordinary opportunity to secure a grand dual-living estate that's truly one of a kind. As you make your way down the private driveway, you'll be welcomed by lush, landscaped grounds, a serene dam, and an exquisite Queenslander-style residence set on a picturesque 8,500m² block.
Main Residence – Elegant Living with Space and Style
This expansive home is designed for growing or extended families, offering 6 generous bedrooms, 2 bathrooms, and multiple living zones filled with warmth, charm, and modern convenience.
• Massive master suite with parents' retreat or home office, double vanity ensuite with twin rain showers, and a fully fitted walk-in dressing room
• Beautiful timber floors throughout and ambient wall lighting
• Spacious bedrooms all featuring built-in robes, ceiling fans, carpeted floors, and peaceful garden outlooks
• Main bathroom with bathtub, large shower, and serene views
• Dedicated laundry with outdoor access, generous benchtops, and storage
• Open-plan living and dining area with timber flooring, ducted fireplace, and seamless flow to the outdoors
• Gourmet kitchen featuring 40mm Caesarstone benchtops, 900mm gas cooktop, electric oven, dishwasher, large walk-in pantry, integrated bin, and abundant storage
Entertainer's Dream
• Enormous rumpus room/man cave/games room complete with custom wooden bar, commercial-style fit-out, mini fridges, glass shelving, and bi-fold doors opening to the expansive deck
• Massive covered timber deck with built-in bar tables and grand staircase – perfect for hosting in true Queensland style
Granny Flat – Second Fully Self-Contained Home
Ideal for dual living, rental income, or a home business, the second dwelling features:
• 3 bedrooms, tiled throughout with built-in storage
• Comfortable living area with ceiling fan
• Functional kitchen with double sink and pantry
• Bathroom with bath/shower combo and separate toilet
• Outdoor undercover patio
• Currently configured as a hair salon with separate entry – ideal for home-based business
Outdoor Features
• Under-house storage and patio space
• Covered parking for up to five vehicles
• Banana trees, veggie gardens, passionfruit, and pineapple
• Tranquil dam enhancing the natural setting
• 4 Bay and 2 Bay sheds with 3 phase power
Location Highlights
• 10 mins to Jimboomba Shopping Centre, Woolworths, Coles, cafes, and specialty stores
• Close proximity to schools including Flagstone State School, Emmaus College, and Hills College
• Convenient access to doctors, dental clinics, and medical centres
• Family parks, walking trails, and sporting facilities nearby
• Easy commute to Brisbane CBD and the Gold Coast
This property combines space, functionality, and lifestyle in one perfect package. Whether you're looking for multi-generational living, space for a home business, or a private retreat with room to grow – 12 Saturn Court is ready to welcome you home.
Disclaimer:
All information provided has been obtained from sources we believe to be accurate. However, we cannot guarantee the information is accurate and accept no liability for errors or omissions. (including but not limited to a property's land size, floor plans and size, building age and condition) Interested parties should make their own enquiries and obtain their own legal advice.








 View more
View more View more
View more View more
View more View more
View more
