Delightfully located in the Campbelltown City Council development zone and sited on a generous 680sqm allotment and with a 18.9m frontage (Approx.) This 1962 constructed brick and plaster wall residence offers a unique opportunity for homebuyers, investors and developers alike.
Homebuyers will love the large block, extensive car accommodation and utility space while investors will enjoy the potential of the property to buy now, hold and rent. Be quick though because the developers will be keen on getting this one at a bargain so they can demolish and create a new housing project of up to 2 brand new homes (STCC).
The home offers a five main room configuration plus generous carport, garage, utility and workshop space, ideal for a younger tradesman, car enthusiast or hobbyist. There are three bedrooms, all of good proportion with bedrooms 1 & 2 offering ceiling fans. A generous lounge with stylish polished timber floors, ceiling fan and bookshelf will provide a cosy spot for your home entertainment.
A galley kitchen offers the original cabinetry, double sink, upgraded stove and breakfast bar, overlooking a pleasant dining area complete with ceiling fan and split system air conditioner.
A generous laundry offers a valuable utility area, while a lock-up carport, oversized single garage with lock-up roller door and adjacent storage room provide great vehicle accommodation and workshop amenities.
Extensive lawn and garden areas are configured in a traditional design across a large rear yard where rainwater tank, garden shed, hot house and shade pergola feature.
The real value here though is in the land, a generous 680m allotment just waiting for its chance for urban revitalisation. Get creative, do the maths, plan your project and make a bid, but be quick, this one will not last long!
Briefly:
* Traditional brick home on generous rectangular allotment
* Land size of 680sqm (Approx.) - flat and level
* Future development potential for up to 2 new homes (STCC)
* Great opportunity to purchase now and rent out while you plan your development
* Existing home in good condition, with five main room configuration
* Extensive carport, garage, utility and workshop space
* 3 Bedrooms, all of good proportion
* Bedrooms 1 & 2 with ceiling fans
* Generous living room with polished timber floors, bookshelves and ceiling fan
* Cosy galley kitchen featuring original cabinetry, double sink, upgraded stove and breakfast bar
* Spacious dining area complete with ceiling fan and split system air conditioner
* Extensive lawn and garden areas are configured in a traditional design
* Rainwater tank, garden shed, hot house and shade pergola
* 2.7m ceilings
Ideally located in a quiet, low traffic street, close to all desirable amenities, with the Romeo's Foodland just around the corner and Centro Newton Shopping Centre a short drive away. The Rostrevor Tennis Club and playground reserve is a short walk away along with the Fourth Creek linear reserve. Local schools include Stradbroke School, Paradise Primary and Athelstone Primary along with St Francis of Assisi Primary and Thorndon Park Primary. St Ignatius College and Charles Campbell College are also available.
There is a multitude of other reserves and parks at your disposal including the noted Morialta Conservation Park, Campbelltown City Soccer & Social Club and The Black Hill Conservation Park and Thorndon Park Reserve with walking trails, playground and picnic areas, ideal for your recreation and exercise.
Be quick to inspect this one!
Property Details:
Council | Campbelltown
Zone |R - Residential4 - Suburban
Land | 680sqm (Approx.)
House | 189sqm (Approx.)
Built |1962
Council Rates | TBC
Water | TBC
ESL | TBC
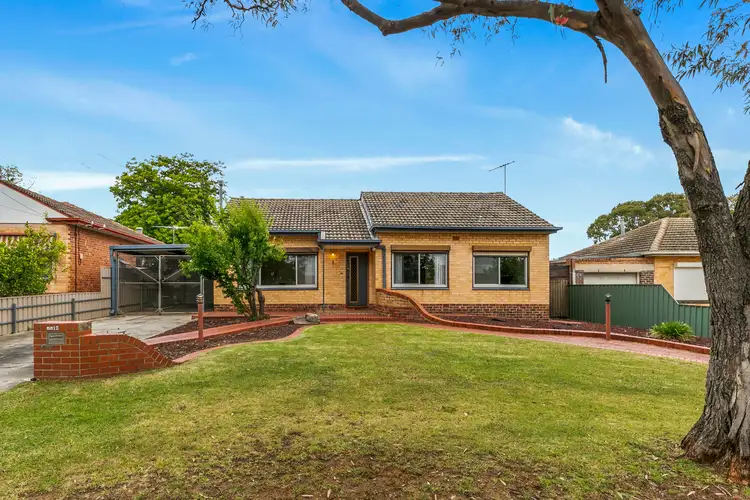
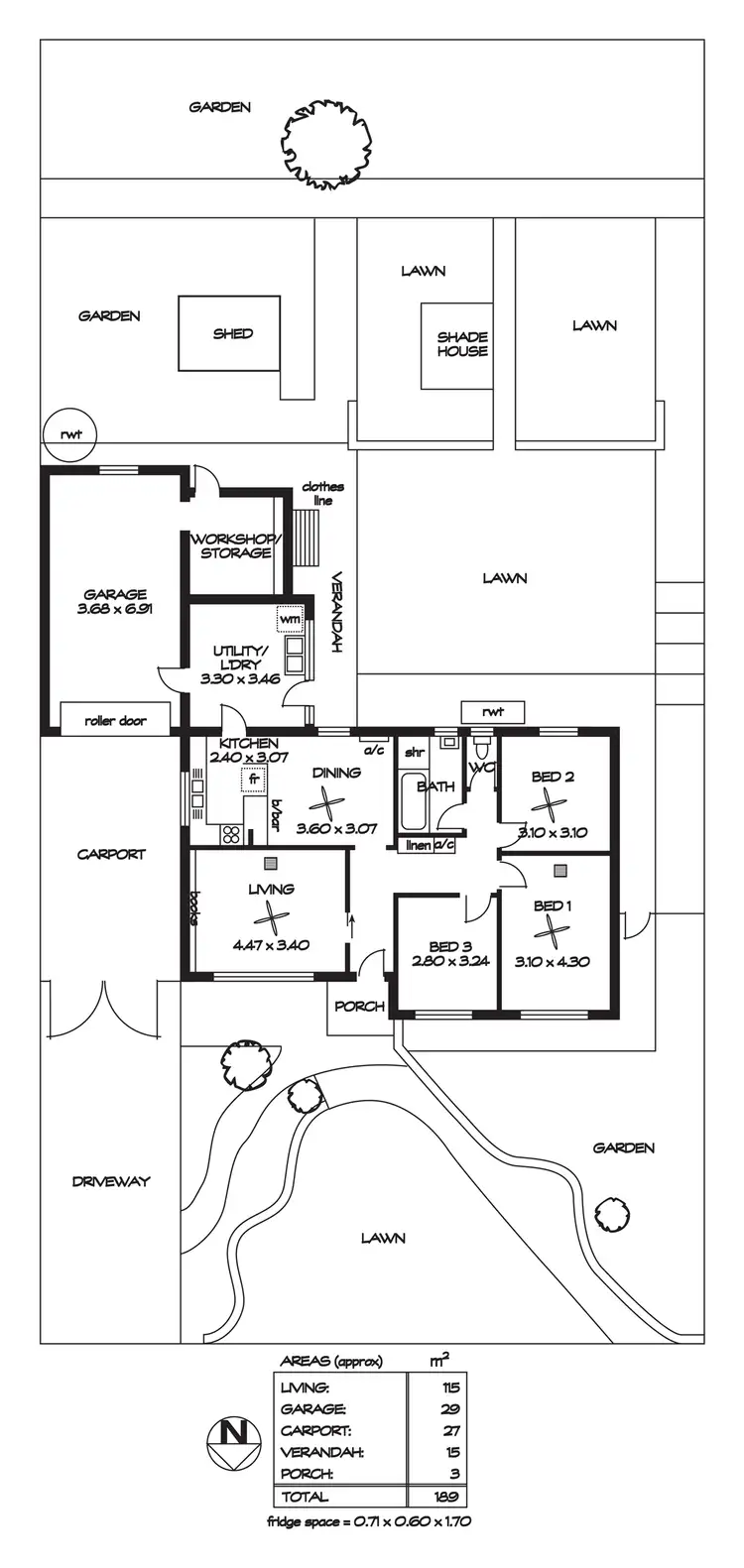
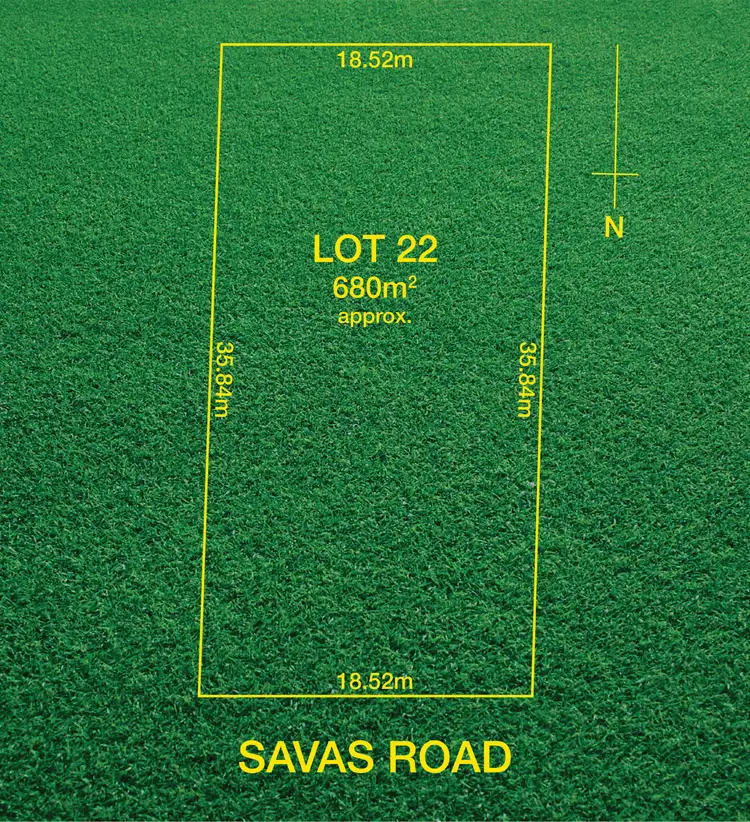
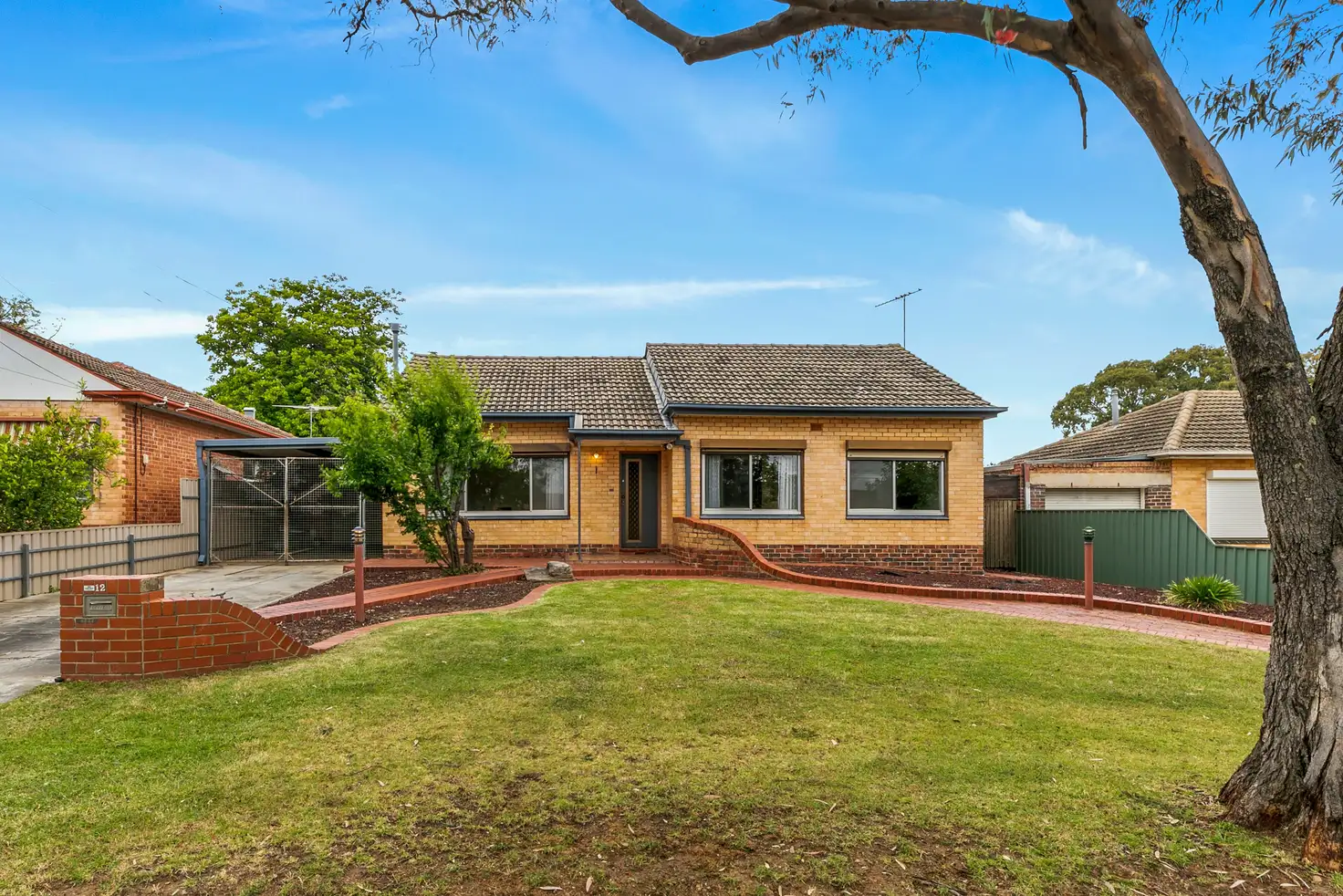


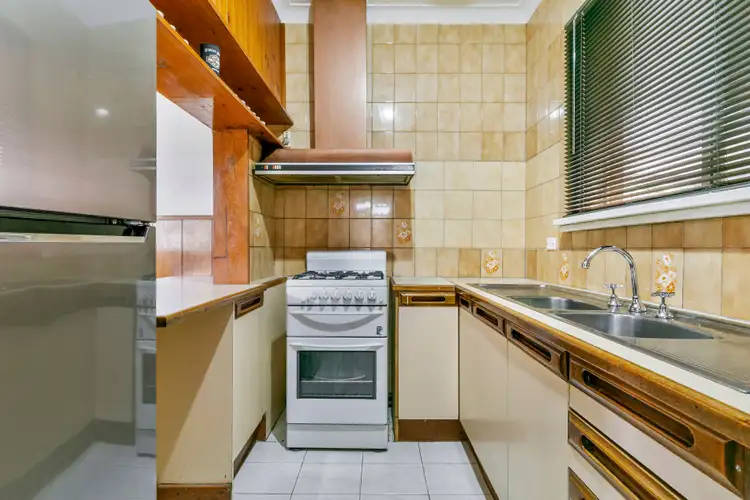
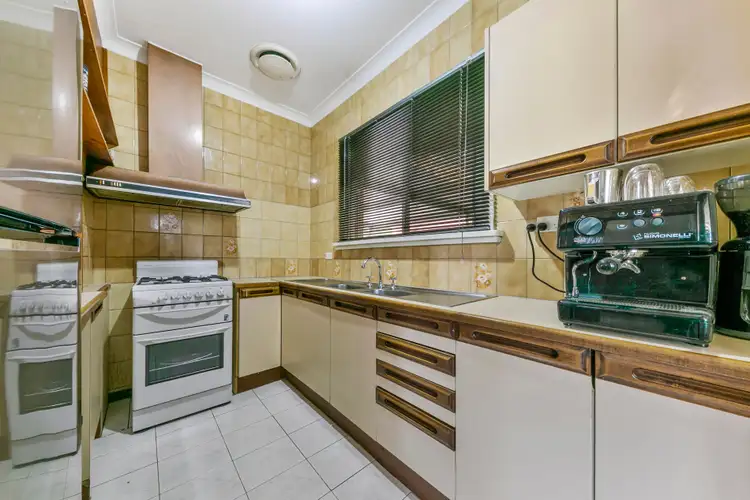
 View more
View more View more
View more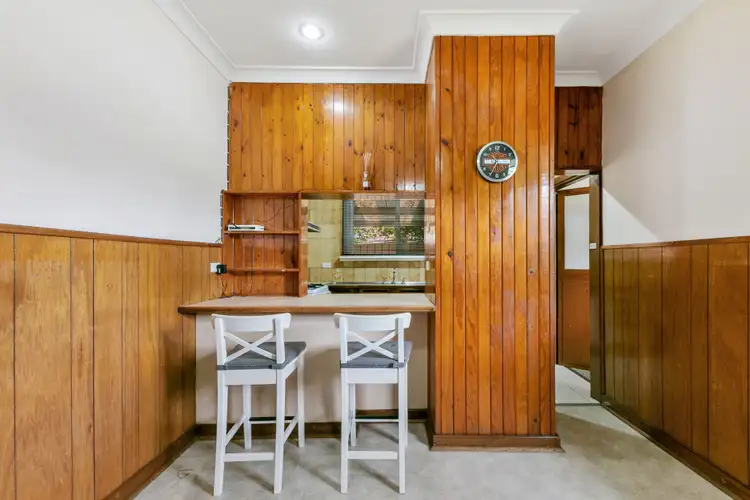 View more
View more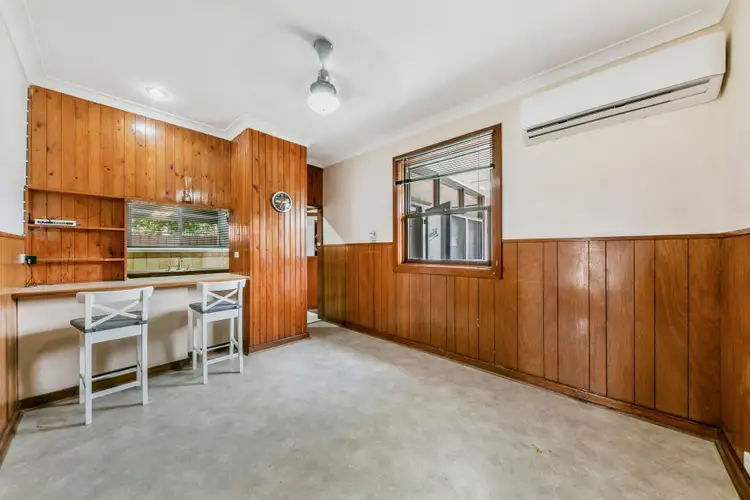 View more
View more
