Price Undisclosed
4 Bed • 2 Bath • 4 Car • 975m²
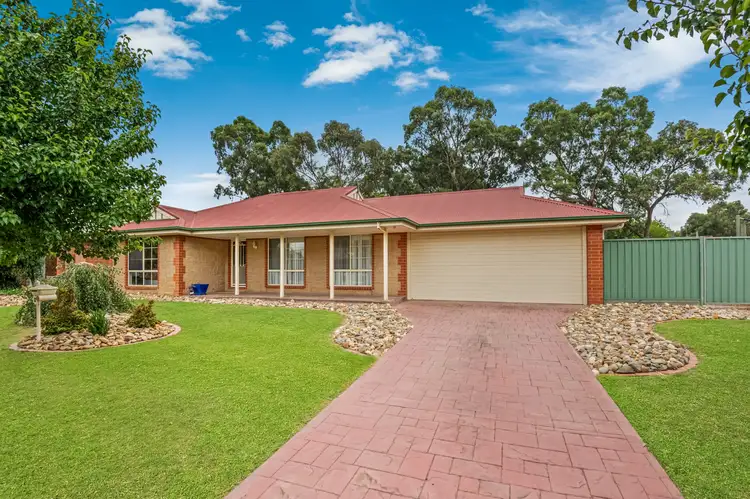
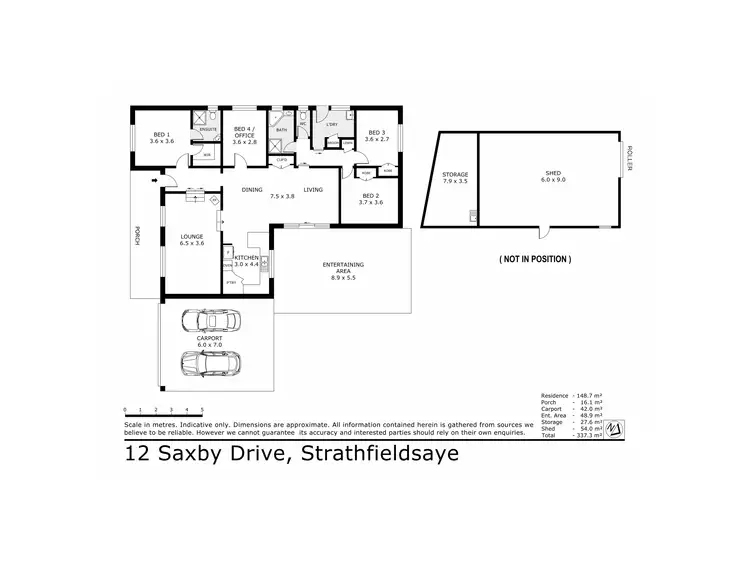
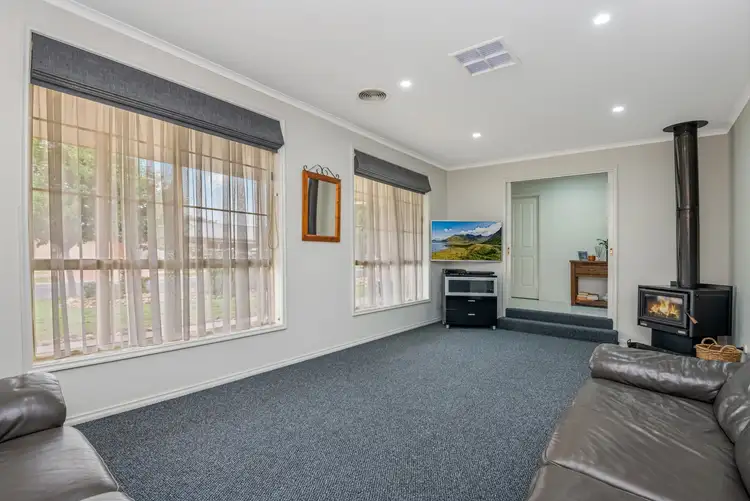
+15
Sold
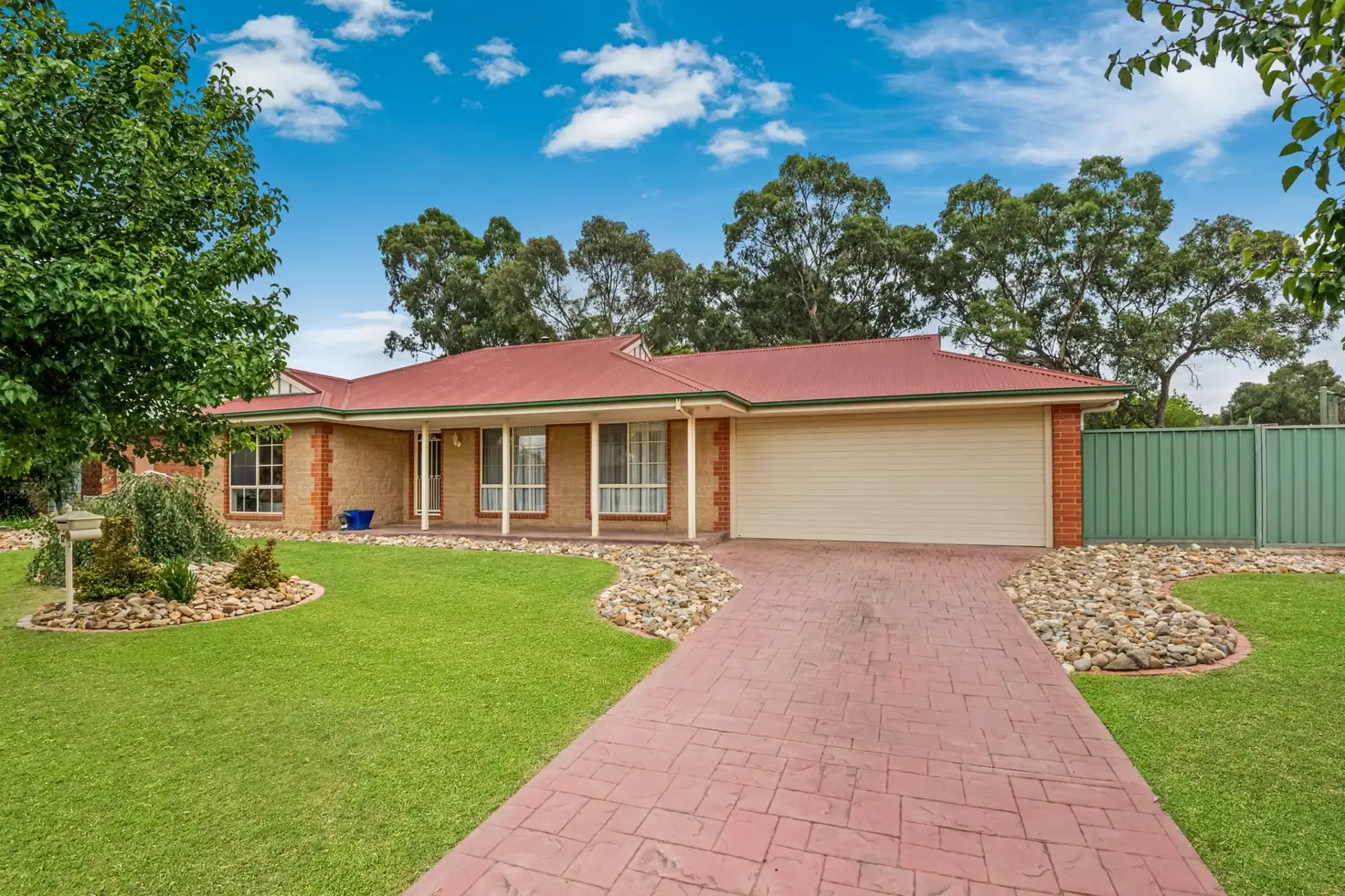


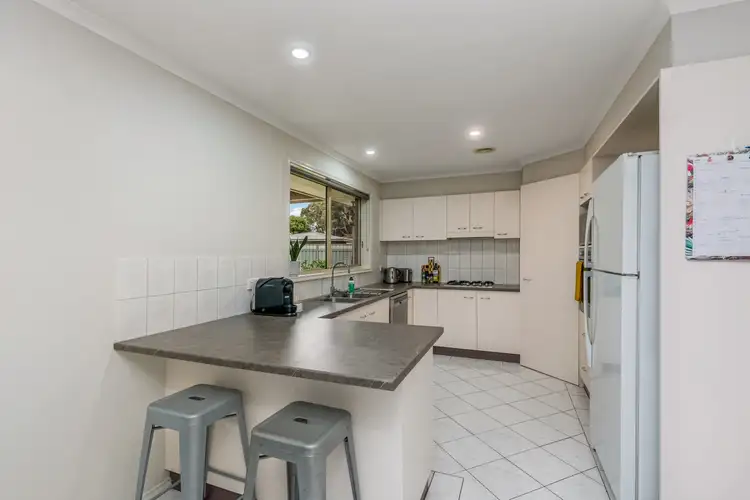
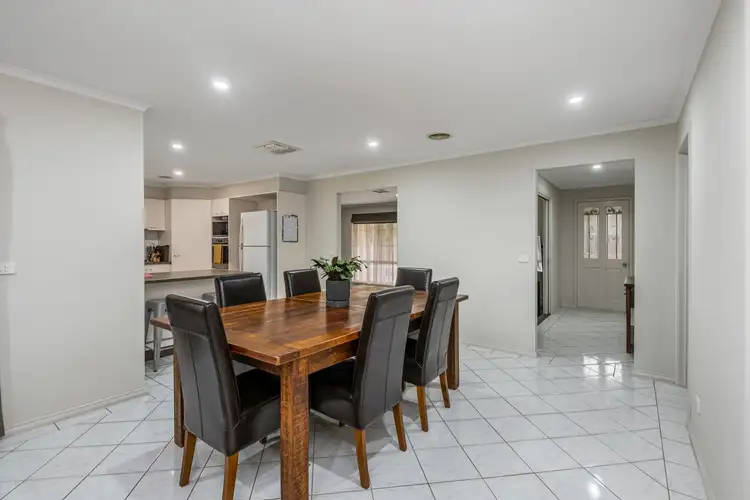
+13
Sold
12 Saxby Drive, Strathfieldsaye VIC 3551
Copy address
Price Undisclosed
- 4Bed
- 2Bath
- 4 Car
- 975m²
House Sold on Thu 23 May, 2024
What's around Saxby Drive
House description
“Family Home in Strathfieldsaye”
Property features
Other features
0Municipality
StrathfieldsayeLand details
Area: 975m²
Interactive media & resources
What's around Saxby Drive
 View more
View more View more
View more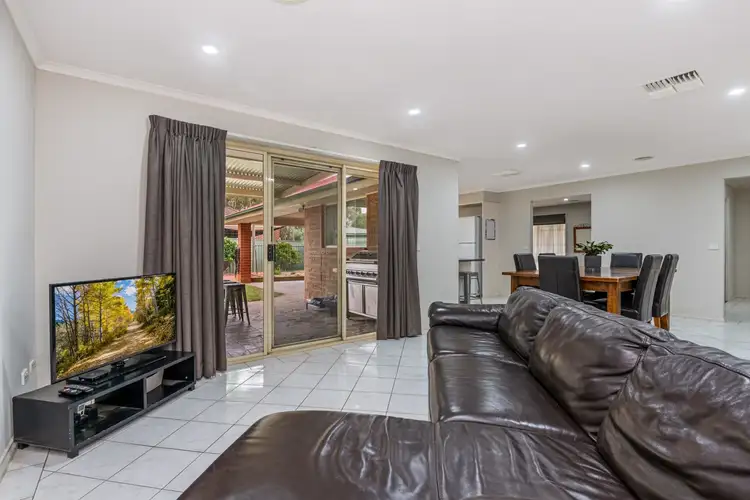 View more
View more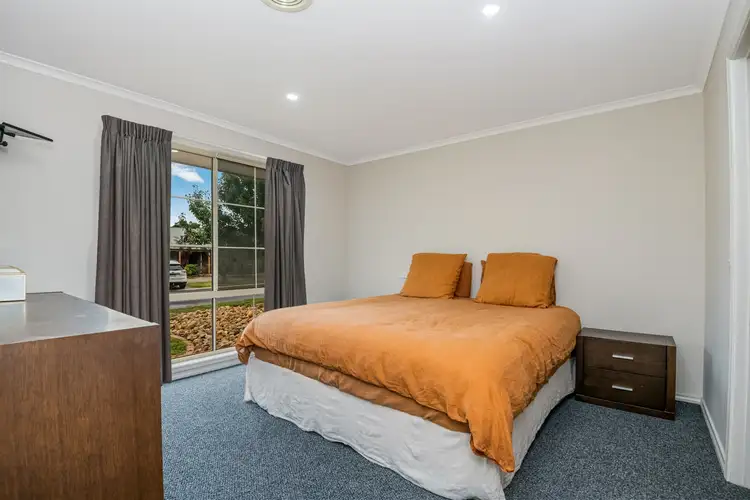 View more
View moreContact the real estate agent

Danny Crowle
Ollie James Real Estate
0Not yet rated
Send an enquiry
This property has been sold
But you can still contact the agent12 Saxby Drive, Strathfieldsaye VIC 3551
Nearby schools in and around Strathfieldsaye, VIC
Top reviews by locals of Strathfieldsaye, VIC 3551
Discover what it's like to live in Strathfieldsaye before you inspect or move.
Discussions in Strathfieldsaye, VIC
Wondering what the latest hot topics are in Strathfieldsaye, Victoria?
Similar Houses for sale in Strathfieldsaye, VIC 3551
Properties for sale in nearby suburbs
Report Listing
