Channel the tropics from a beautiful, C1925 bungalow and the family will be fun-struck; where subtle charm turns contemporary cool poolside, and an upstairs master wing pairs business with decadent downtime
All encased in gated security, within the Brighton High School zone and a stroll to the beach.
It's as if stress stops as the front gate shuts, where only 19m of pool and spa, resort-style outdoor living and landscaping (and one of Somerton Park's largest homes for sale today) can make your friends feel this welcome.
Then watch them divide; the littlies to its 4 up-front bedrooms, each with plantation shutters, high ceilings, and versatility to flip as you want.
One as a 2nd living room, complete with gas log fire and opposing guest bedroom, to bedroom 3 with walk-in robes and garden wall views in whispering distance to bedroom 4.
Until Baltic pine meets rich solid timber underfoot defining the transition into open plan living.
Meet and greet in the 2pac kitchen which retreats and lets the Caesarstone and stainless caterer-sized cooker shine as the butler's pantry whisks aside chaos.
Outside, the palm-fringed surrounds are hard to miss - a living room picture window profiles the magnesium lap pool as the dining zone glass doors stack for epic entertaining.
For young, old, and any season, entrust mounted gas heaters, fan and caf blinds, built-in BBQ, Caesarstone benchtops and drinks fridge to cover, feed and quench the never-leavers.
But when the northern sun hits the love seat spa side, land and snooze
Quaff downstairs in the cellar or rise to the parent's domain a home office mixing emails with sunsets and NYE fireworks to dreamy zeds aloft in an open plan master with dressing zone and a fully-tiled couple's en suite with dual shower roses.
Then tally up the savings such a family nest provides with its rainwater-plumbed garden bathroom (and outdoor shower), bore-irrigated gardens and 40 solar panels obliterating power bills - can a home seduce you more?
You'll love:
- Secure & gated intercom entry
- 19m fully-fenced & tiled lap pool & gas heated spa
- Upstairs master & home office
- Up to 5 bedrooms & 2 living zones
- Modern fully-tiled family bathroom with separate WC
- 40 solar panels (battery ready)
- Ducted R/C A/C
- Super-fast cable internet (NBN ready)
- Ceiling fans to all bedrooms
- All AV points Smart TV wired
- Rear lane garage access for 3 cars
- Walk to Foodland or the Broadway Hotel
- Zoned to Brighton High School
- A stroll to St. Peters Woodlands School
Specifications:
CT / 5732/905
Council / City of Holdfast Bay
Zoning / R
Built / 1925
Land / 746m2
Frontage / 13.59m
Council Rates / $2241.00pa
SA Water / $362.91pq
ES Levy / $241.75pa
All information provided has been obtained from sources we believe to be accurate, however, we cannot guarantee the information is accurate and we accept no liability for any errors or omissions (including but not limited to a property's land size, floor plans and size, building age and condition) Interested parties should make their own enquiries and obtain their own legal advice. Should this property be scheduled for auction, the Vendor's Statement may be inspected at any Harris Real Estate office for 3 consecutive business days immediately preceding the auction and at the auction for 30 minutes before it starts.
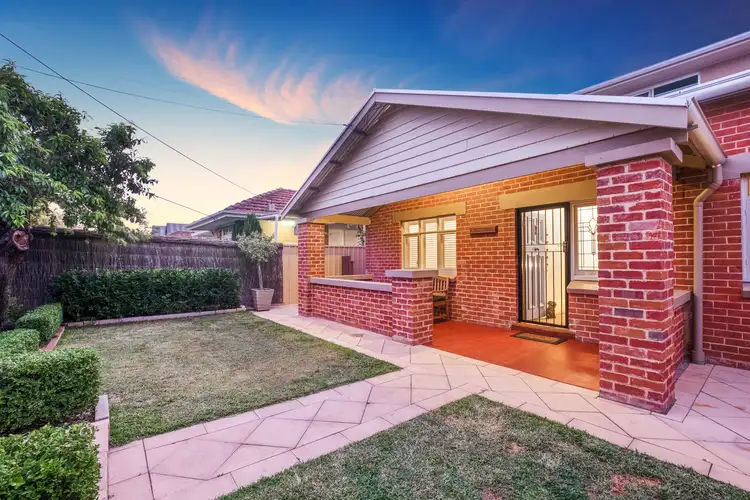
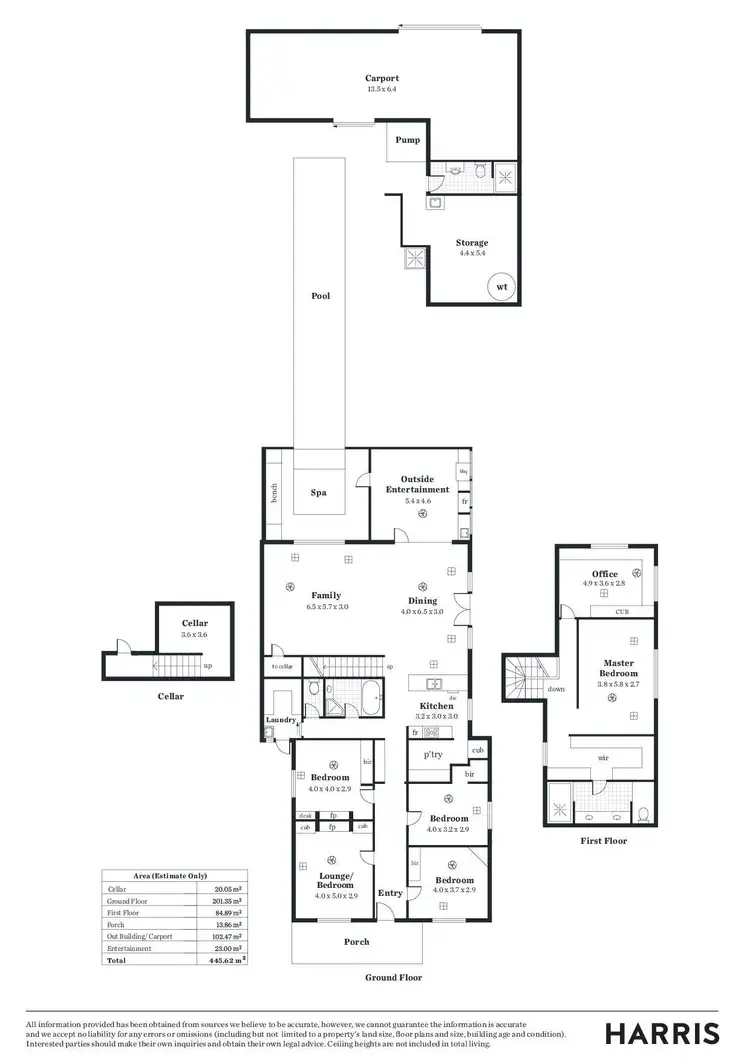
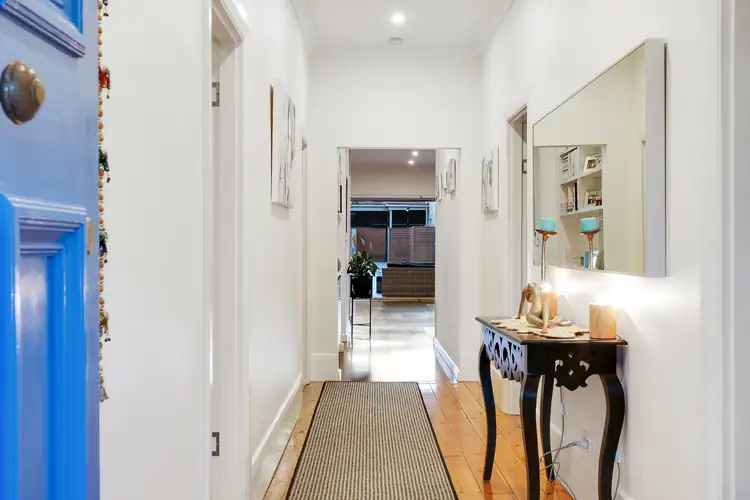
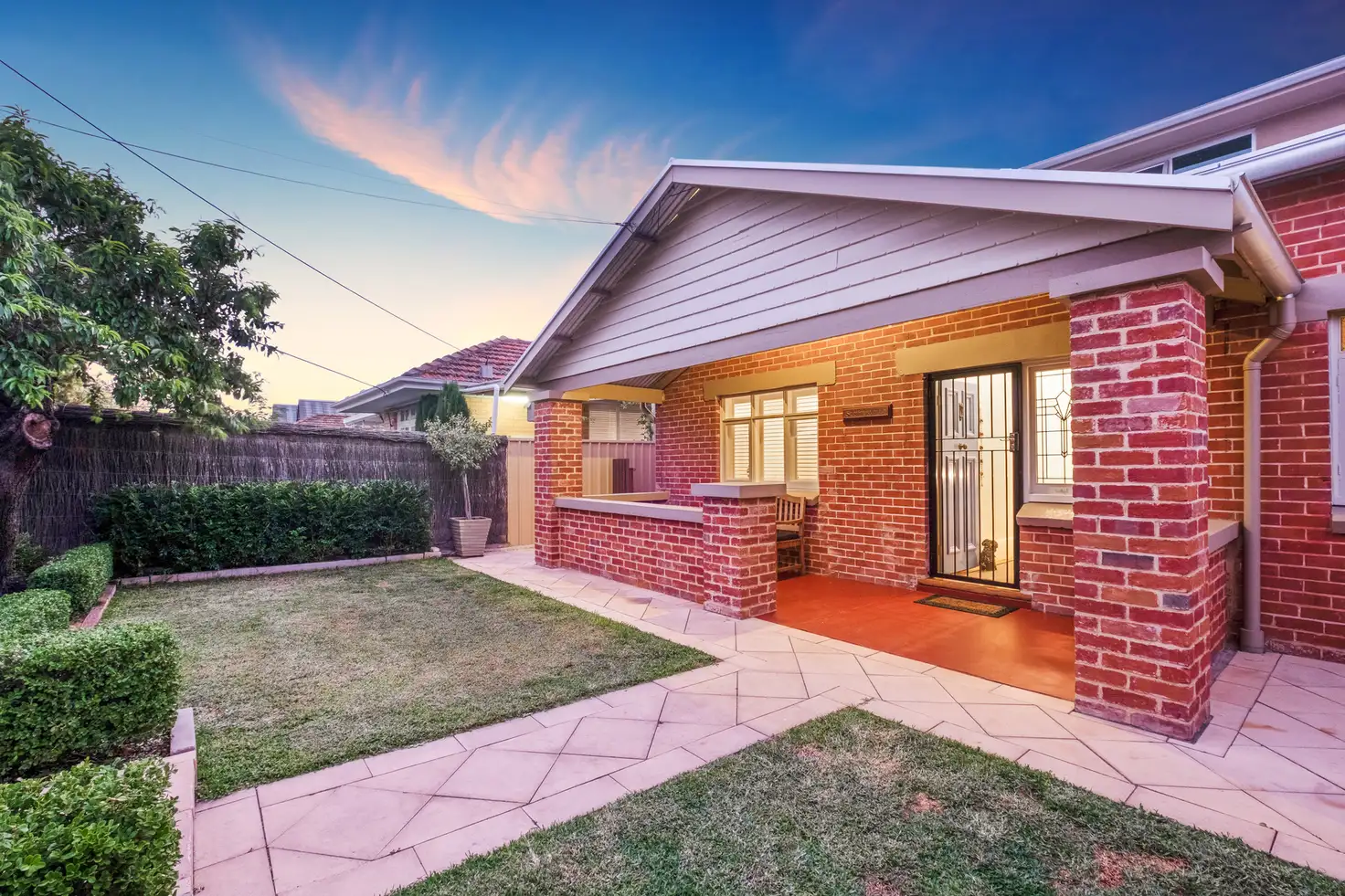


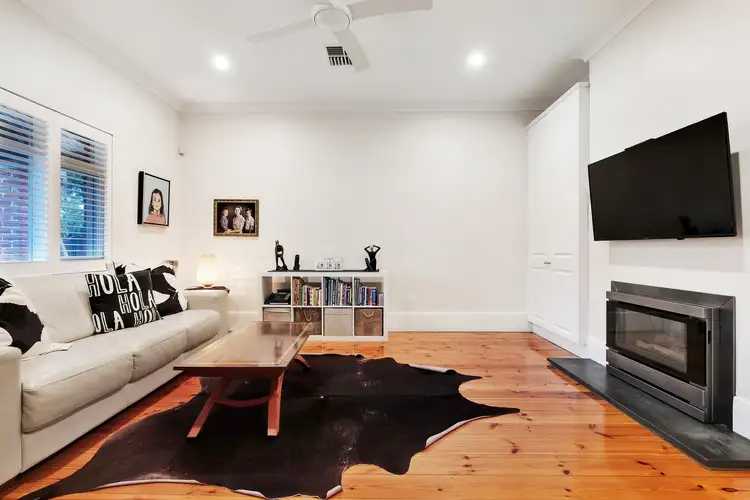
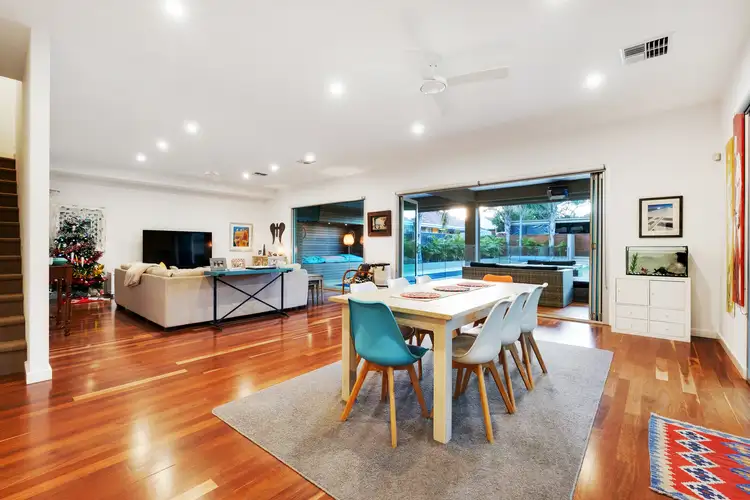
 View more
View more View more
View more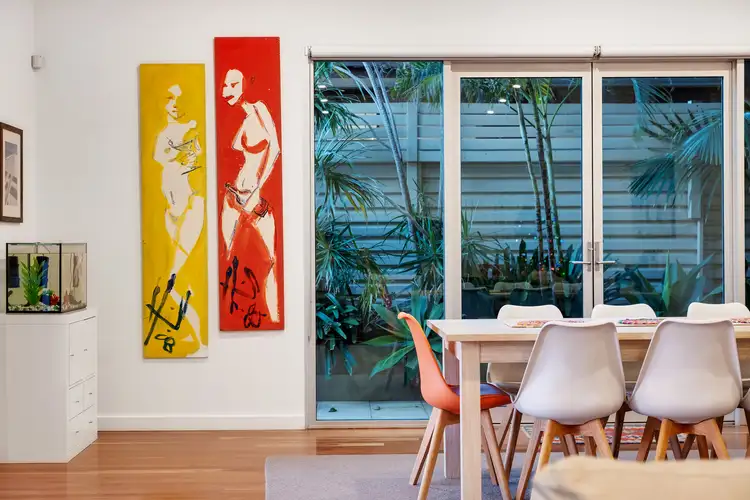 View more
View more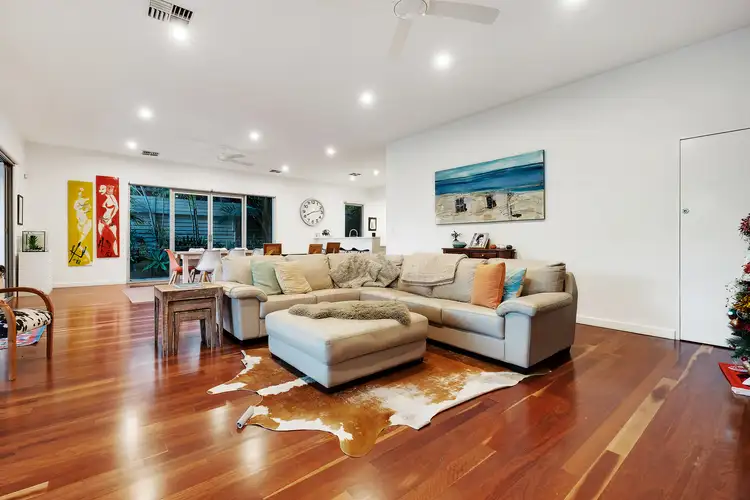 View more
View more
