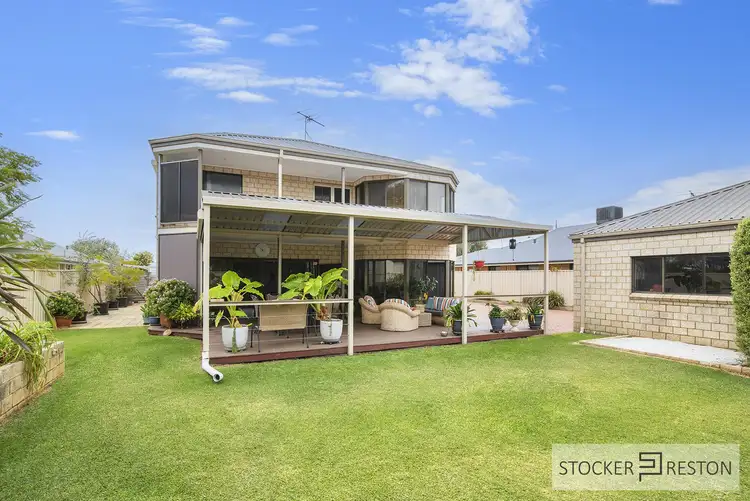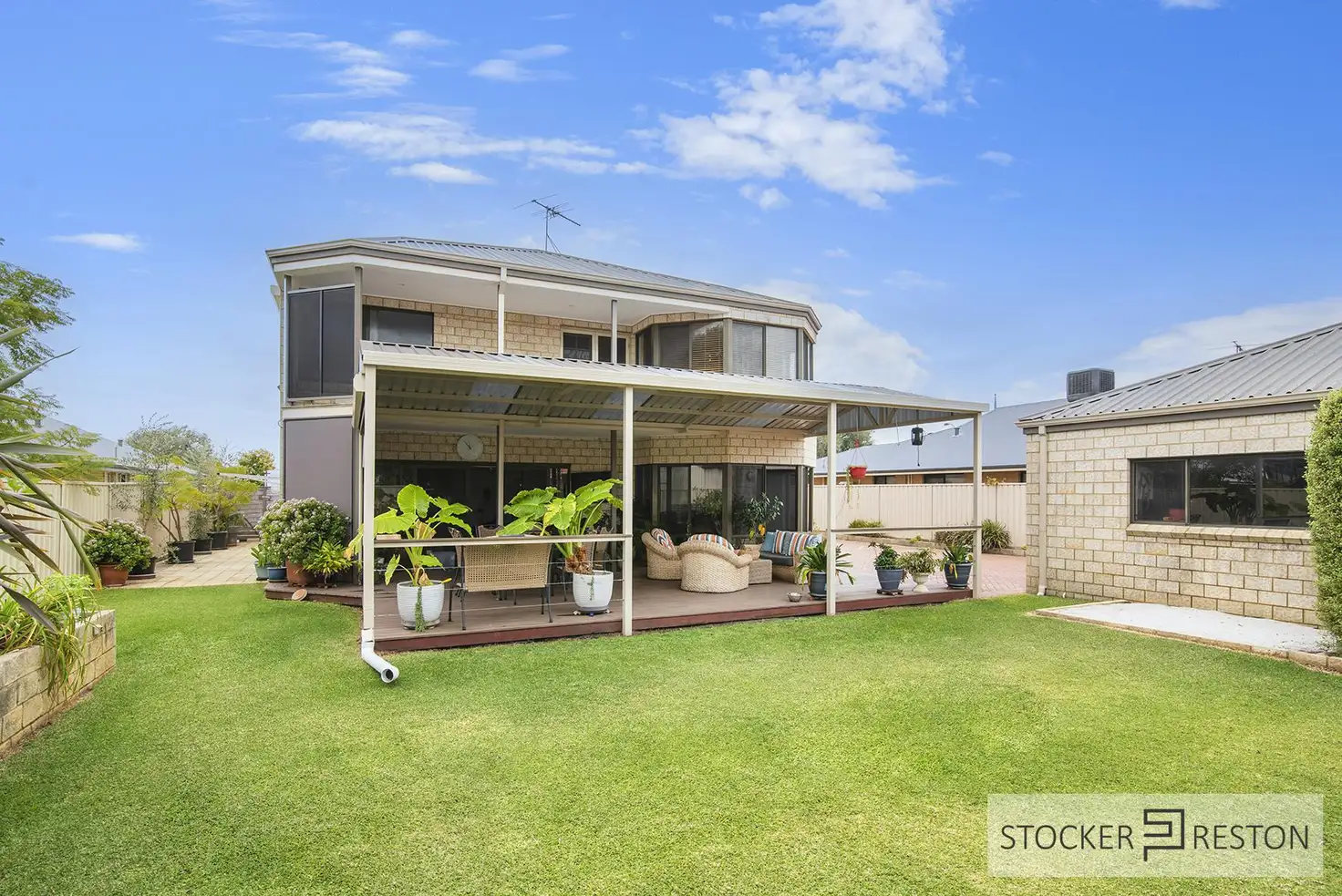$865,000
4 Bed • 3 Bath • 4 Car • 894m²



+17
Sold





+15
Sold
12 Seagull Drive, Broadwater WA 6280
Copy address
$865,000
- 4Bed
- 3Bath
- 4 Car
- 894m²
House Sold on Wed 7 Jun, 2023
What's around Seagull Drive
House description
“Beautiful Palatial Family Living at its Finest”
Property features
Building details
Area: 450m²
Land details
Area: 894m²
What's around Seagull Drive
 View more
View more View more
View more View more
View more View more
View moreContact the real estate agent

Jason Cooper
Ray White Stocker Preston | Busselton
0Not yet rated
Send an enquiry
This property has been sold
But you can still contact the agent12 Seagull Drive, Broadwater WA 6280
Nearby schools in and around Broadwater, WA
Top reviews by locals of Broadwater, WA 6280
Discover what it's like to live in Broadwater before you inspect or move.
Discussions in Broadwater, WA
Wondering what the latest hot topics are in Broadwater, Western Australia?
Similar Houses for sale in Broadwater, WA 6280
Properties for sale in nearby suburbs
Report Listing
