Behind the sandstone frontage lies the perfect 1960s charmer, primed to be reimagined, restored, or redeveloped. Combining an unmatchable location and masses of potential for the next era, 12 Shakespeare Avenue is the perfect scaffold for your vision.
The mid-century frontage is complemented by established gardens, delivering you to front porch and central hallway. A spacious front lounge room features wide windows for a light-filled space, with gas heater and stone mantle centring the room, with sliding doors connecting to dining room and sit-in kitchen. Immaculately maintained and brimming with retro character, substantial cupboard space and gas cooking ensure a sturdy and practical home centre, as well as a comfortingly nostalgic trip back in time.
An additional sitting room to the rear provides scope to adapt as you see fit, be it additional living space, playroom, hobby hub or home office for work-from-home days.
Three generously bedrooms are all complete with built-in robes, serviced by deco family bathroom with terrazzo floors, bathtub, freestanding shower, and separate WC, ready for the morning rush and family bath times alike.
An orchard of established fruit trees, camelias and lush lawns comprise a vast rear yard ready and waiting for the passionate gardener, with shed will for the home hobbyist.
Close to quality educational options, including Magill School, Norwood International High School, UniSA Magill and numerous private schools in the area. Amenities galore are at your fingertips, with Firle Plaza moments away, as well as the burgeoning Magill café culture a for your morning sip at Long Lost Friend or Pint Café. Only 15 minutes to the Adelaide CBD, or utilise numerous direct public transport options from Glynburn Road for a straightforward commute.
An appealing 1028 square meter block provides enviable space and scope for the future. Beyond being a worthy family home now, with a little planning and imagination, it could be the new address for your dream home, the site of a clever development (STCC), or a sturdy investment to start or expand a portfolio.
You've found the address - it's time to start planning….
More to love:
- Lock up garage, plus additional carport and ample off-street parking
- Ducted air conditioner and fireplace to lounge
- Separate laundry with exterior access
- Established gardens with fruit trees
Specifications:
CT / 5703/210
Council / Campbelltown
Zoning / Established Neighbourhood
Built / 1960
Land / 1028m2
Frontage / 19.74m
Council Rates / $2820.25pa
SA Water / $243.05pq
ES Levy / $216.30pa
Estimated rental assessment: $490 - $520 p/w (Written rental assessment can be provided upon request)
Nearby Schools / Magill School, Norwood International H.S
Disclaimer: All information provided has been obtained from sources we believe to be accurate, however, we cannot guarantee the information is accurate and we accept no liability for any errors or omissions (including but not limited to a property's land size, floor plans and size, building age and condition). Interested parties should make their own enquiries and obtain their own legal and financial advice. Should this property be scheduled for auction, the Vendor's Statement may be inspected at any Harris Real Estate office for 3 consecutive business days immediately preceding the auction and at the auction for 30 minutes before it starts. RLA | 226409
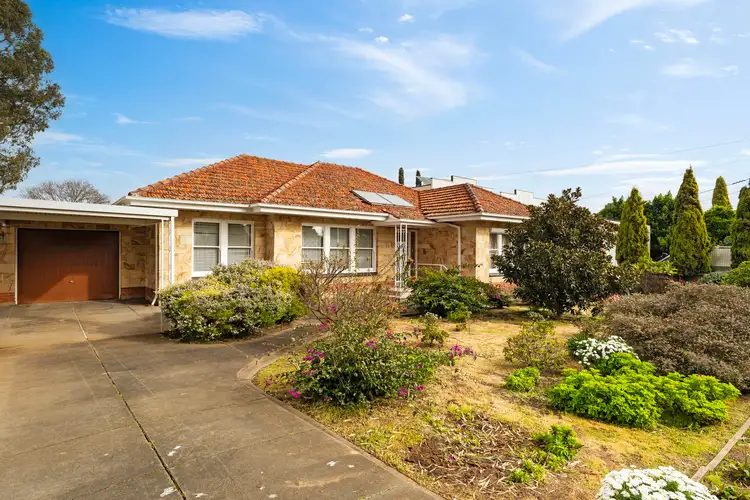

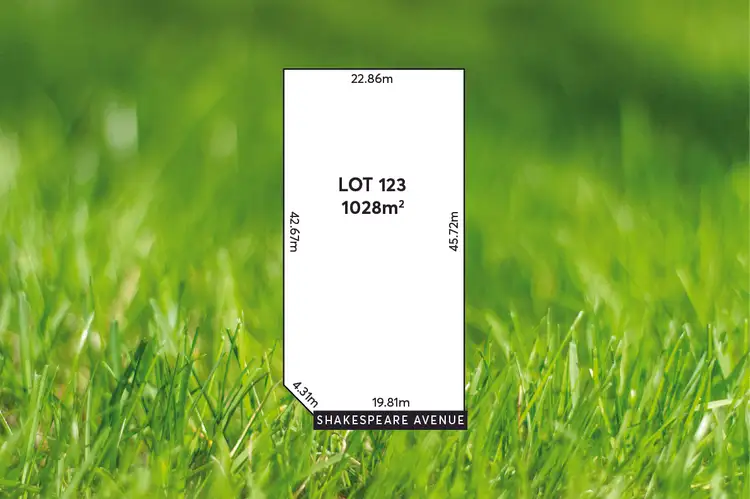
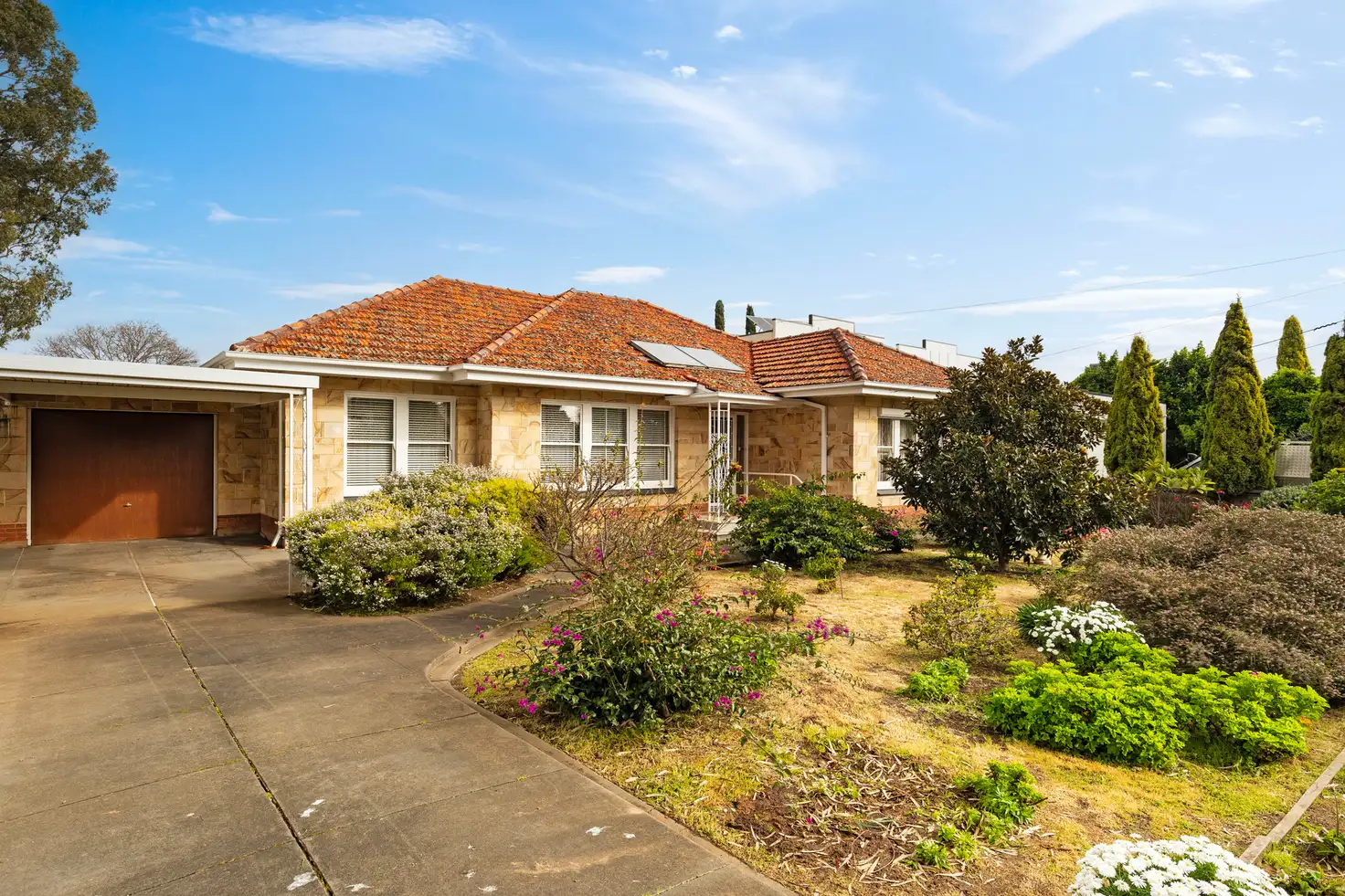


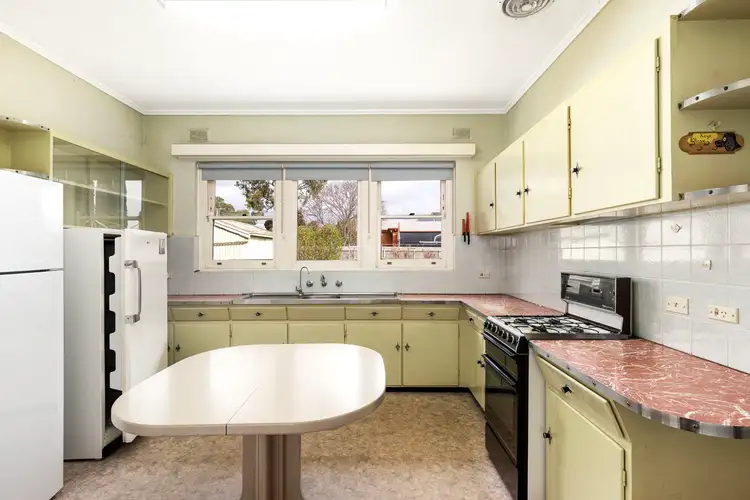

 View more
View more View more
View more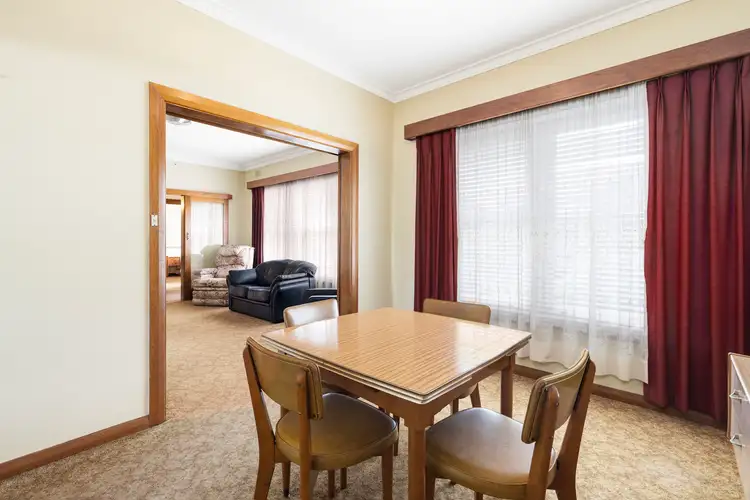 View more
View more View more
View more
