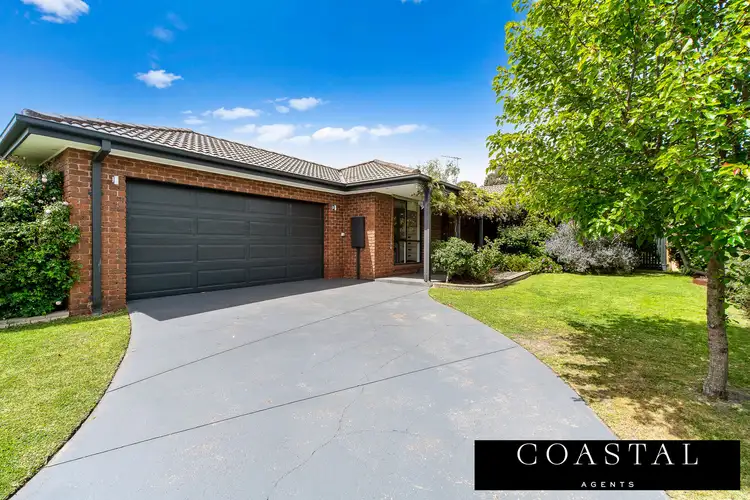$1,050,000 - $1,150,000
4 Bed • 2 Bath • 2 Car • 650m²



+15
New





+13
New
12 Shelbury Place, Frankston South VIC 3199
Copy address
$1,050,000 - $1,150,000
What's around Shelbury Place
House description
“Family Living and Entertaining in Perfect Harmony”
Property features
Land details
Area: 650m²
Documents
Statement of Information: View
Interactive media & resources
What's around Shelbury Place
Inspection times
Contact the agent
To request an inspection
 View more
View more View more
View more View more
View more View more
View moreContact the real estate agent

Karen Dennis
Coastal Agents
0Not yet rated
Send an enquiry
12 Shelbury Place, Frankston South VIC 3199
Nearby schools in and around Frankston South, VIC
Top reviews by locals of Frankston South, VIC 3199
Discover what it's like to live in Frankston South before you inspect or move.
Discussions in Frankston South, VIC
Wondering what the latest hot topics are in Frankston South, Victoria?
Similar Houses for sale in Frankston South, VIC 3199
Properties for sale in nearby suburbs
Report Listing
