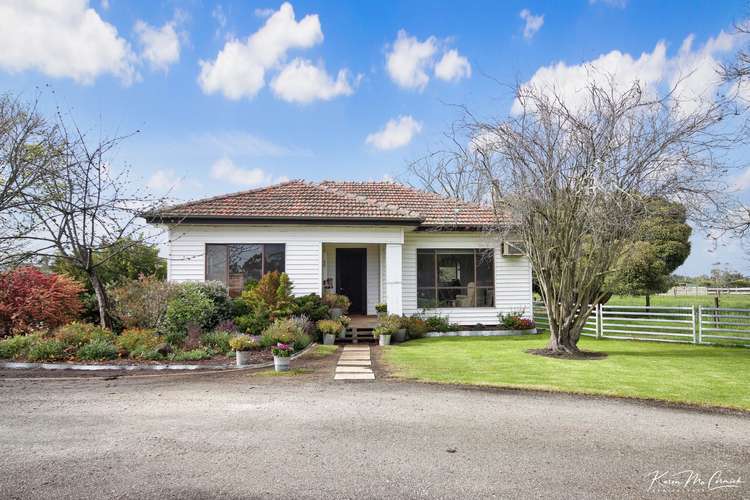$999,000 - $1,098,000
3 Bed • 1 Bath • 4 Car • 20234.282112m²
New








12 Sherwood Street, Longwarry VIC 3816
$999,000 - $1,098,000
Home loan calculator
The monthly estimated repayment is calculated based on:
Listed display price: the price that the agent(s) want displayed on their listed property. If a range, the lowest value will be ultised
Suburb median listed price: the middle value of listed prices for all listings currently for sale in that same suburb
National median listed price: the middle value of listed prices for all listings currently for sale nationally
Note: The median price is just a guide and may not reflect the value of this property.
What's around Sherwood Street
House description
“5 ACRES approx / 2 STREET FRONTAGES”
LONGWARRY NORTH -This delightful farmlet has everything for a lifestyle change to the country.
Room for the kids and pets to run. A space for a few sheep or pony.
Unleash the farmer in you, grow your own veggies and be surrounded by other farms.
Having 2 street frontages you can run a business STCA at one end and have your home at the other end. This area at the back of the house is current running a nursery the complex consists of two 26m x 6m approx multi span igloos, There is a toilet on its own septic, a portable building, a small galvanised shed, a good rock base for parking and a water tank.
If you are horsey this would be the ideal spot for an arena or large shed/barn STCA.
This weatherboard vinyl clad home offers 3 bedrooms plus a study or 4th bedroom.
The master bedroom had floor to ceiling robes. The remaining 2 bedrooms have BIRs. All are serviced by the main family bathroom that includes bath, shower, vanity and separate toilet.
A separate lounge with split system heating and cooling plus a lovely big Coonara style heater for the winter months. Overlooking the gardens and surrounding farms.
The study/home office is perfect for working from home.
The kitchen has a freestanding gas cooker, lots of cupboard and bench space, a dishwasher plus the added bonus of a walk in pantry perfect for storage.
Added extras include a double carport with sides leading into the large shed with power that is sectioned off and lockable.
The securely fenced yard is perfect for fur babies, children or entertaining.
A large under cover area would be great for a BBQ.
The green lush paddocks, full of feed are divided into several paddocks with laneway access. In the paddock is a shelter that is suitable for sheep or horses.
Easy access to the freeway if travelling to Melbourne. Only 25 mins to Pakenham.
The V-Line is just 5 minutes away.
Disclaimer-we have obtained all information in this document from sources we believe to be reliable; however-we cannot guarantee its accuracy. Prospective purchasers / leasees are advised to carry out their own investigations.
Property features
Air Conditioning
Built-in Robes
Living Areas: 1
Study
Toilets: 2
Other features
Carpeted, Close to Schools, Close to Shops, HeatingLand details
Documents
Property video
Can't inspect the property in person? See what's inside in the video tour.
What's around Sherwood Street
Inspection times
 View more
View more View more
View more View more
View more View more
View moreContact the real estate agent

Karen McCormick
Karen McCormick Real Estate
Send an enquiry

Nearby schools in and around Longwarry, VIC
Top reviews by locals of Longwarry, VIC 3816
Discover what it's like to live in Longwarry before you inspect or move.
Discussions in Longwarry, VIC
Wondering what the latest hot topics are in Longwarry, Victoria?
Similar Houses for sale in Longwarry, VIC 3816
Properties for sale in nearby suburbs
- 3
- 1
- 4
- 20234.282112m²