$1,600,000
4 Bed • 3 Bath • 8 Car • 903m²
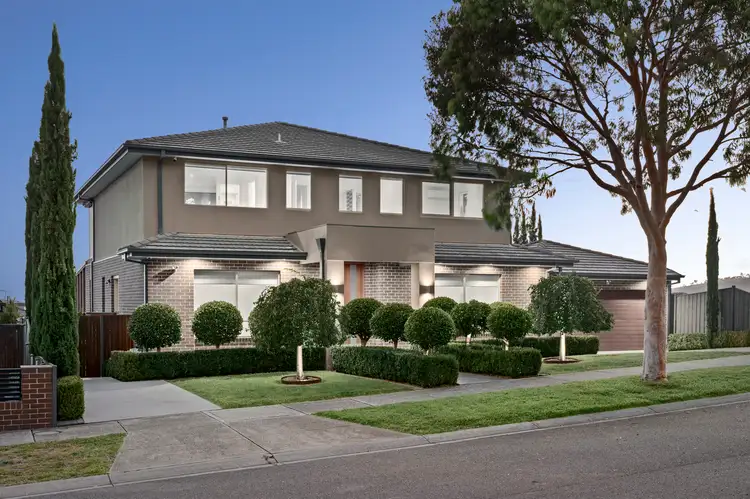
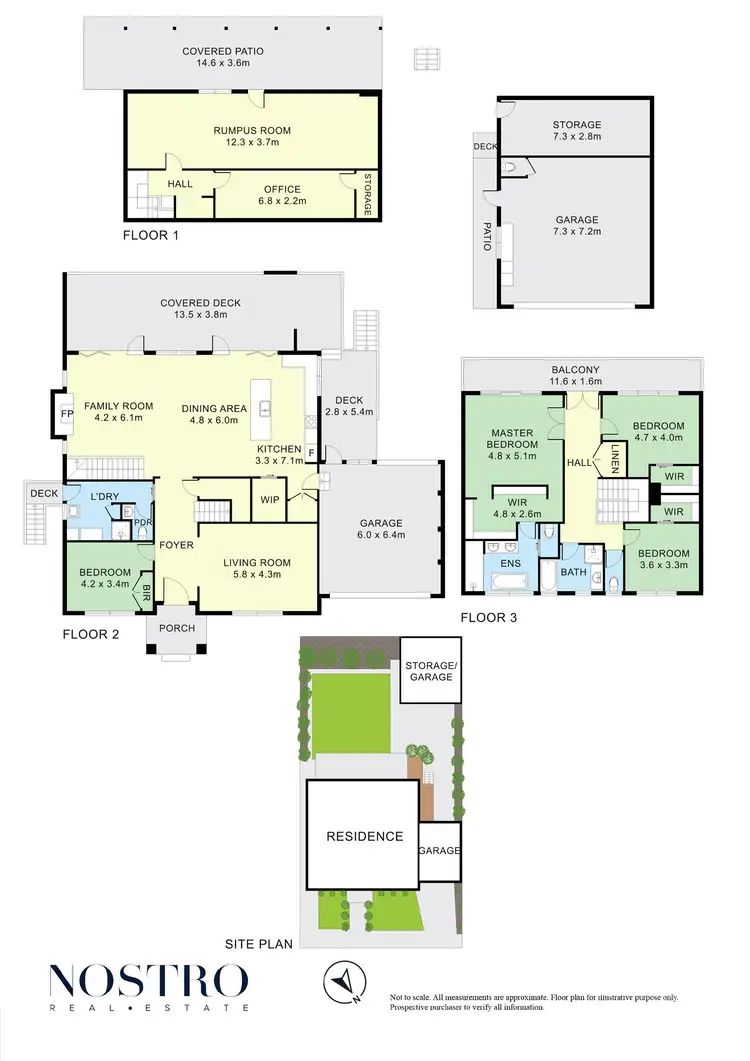
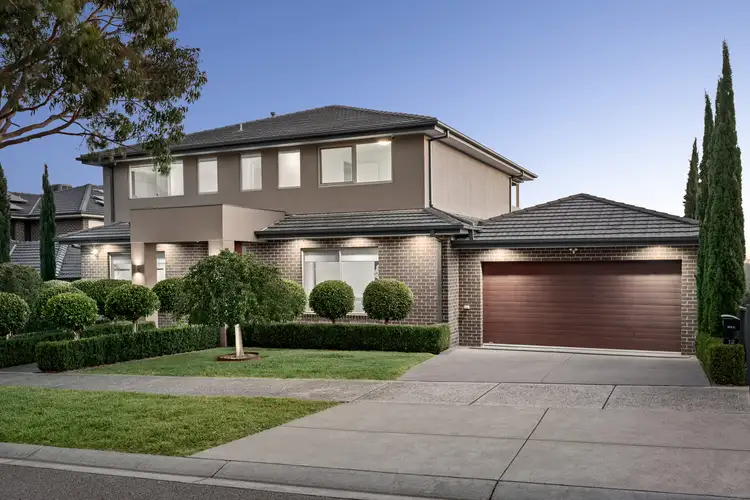
+27
Sold




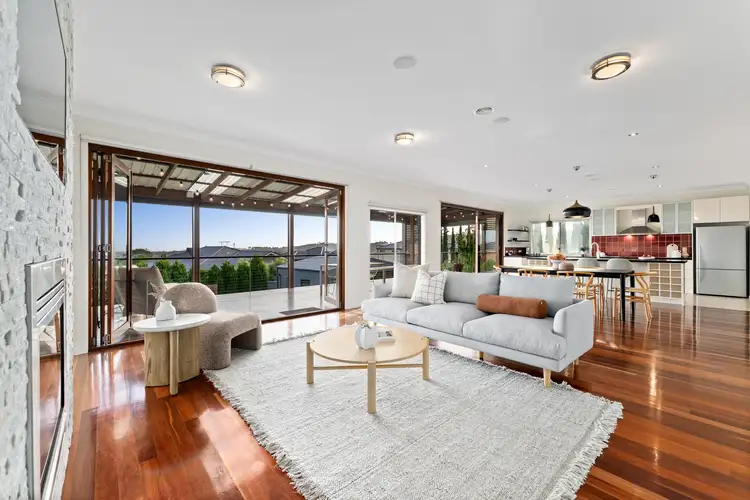
+25
Sold
12 Skyline Drive, South Morang VIC 3752
Copy address
$1,600,000
What's around Skyline Drive
House description
“Breathtaking City Views and luxury living in Stunning Skyline Drive !”
Property features
Land details
Area: 903m²
Documents
Statement of Information: View
Property video
Can't inspect the property in person? See what's inside in the video tour.
Interactive media & resources
What's around Skyline Drive
 View more
View more View more
View more View more
View more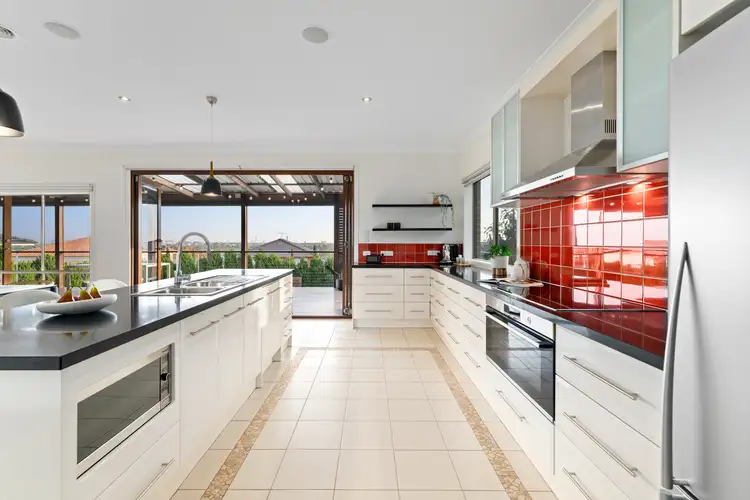 View more
View moreContact the real estate agent

Katie Petsinis
Nostro Real Estate
0Not yet rated
Send an enquiry
This property has been sold
But you can still contact the agent12 Skyline Drive, South Morang VIC 3752
Nearby schools in and around South Morang, VIC
Top reviews by locals of South Morang, VIC 3752
Discover what it's like to live in South Morang before you inspect or move.
Discussions in South Morang, VIC
Wondering what the latest hot topics are in South Morang, Victoria?
Similar Houses for sale in South Morang, VIC 3752
Properties for sale in nearby suburbs
Report Listing
