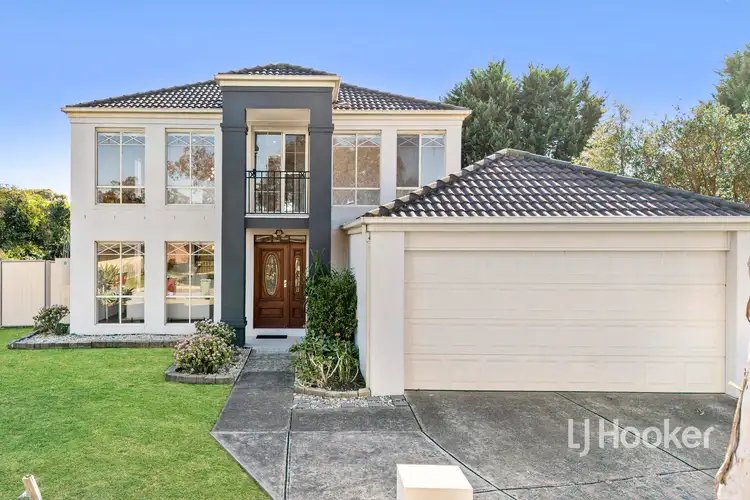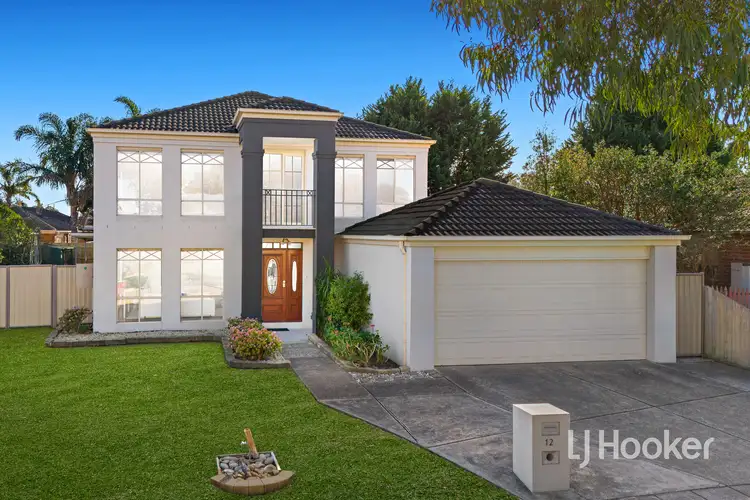Perfectly tailored for the modern family, 12 Slessor Avenue delivers outstanding space, contemporary style, and a location that places convenience at your doorstep. Set over two expansive levels, this beautifully presented home offers four distinct living areas, a fully renovated kitchen, quality finishes throughout, and a layout that prioritises comfort, privacy, and entertaining.
From the moment you walk through the door, you'll appreciate the sense of scale with a wide entrance leading to a formal lounge on one side and a large study or home office on the other. Further in, the home opens to a formal dining area, a huge family living zone, and a sleek, modern kitchen that anchors the heart of the home.
The kitchen is a showstopper, recently renovated with stunning black stone benchtops, a large island with undermount sink, premium appliances, ample storage, LED lighting, and soft-close cabinetry perfect for the home chef or avid entertainer.
At the rear of the home, a massive enclosed sunroom provides an additional living or entertaining space, with dual sliding doors opening to two separate side yards one with a garden shed and lawn, the other offering more outdoor space for kids or alfresco dining.
Upstairs, a spacious family retreat separates four oversized bedrooms. The master suite impresses with double walk-in robes and a luxurious ensuite featuring a freestanding bath, dual vanity, separate toilet, and heated towel rail. The remaining bedrooms are serviced by a beautifully renovated central bathroom and separate toilet.
This home has been thoughtfully upgraded throughout with features that enhance lifestyle, efficiency, and security.
General Features:
� Double-storey family home on a generous allotment
� Four large living areas including formal lounge, open family/meals, sunroom, and upstairs retreat
� Four spacious bedrooms with built-in robes; master with double walk-in robes
� Three bathrooms including powder room downstairs
� Renovated kitchen with stone benchtops, undermount sink, LED lighting & premium appliances
� Fully updated bathrooms, laundry, and kitchen
� Heated towel rails in both bathrooms
� Refrigerated heating and cooling with zoned control + split system air conditioner
� Ducted vacuum system for easy maintenance
� 18 solar panels (energy-efficient living)
� Roller shutters on external windows
� Big rainwater tank with motor
� Wall tile in powder room, and laundry
� Stone benchtops throughout the home
� Double garage with internal access
Location Highlights:
� Walking distance to local schools and parks
� Moments to Lynbrook Village Shopping Centre
� Easy access to Lynbrook Train Station and the South Gippsland Freeway
With so much space, so many upgrades, and a truly flexible floorplan, this is the family home you've been waiting for.
Enquire today to arrange your private viewing.
Disclaimer: All information contained herein is gathered from sources we consider to be reliable. However, we cannot guarantee or give any warranty about the information provided, and interested parties must solely rely on their own enquiries.








 View more
View more View more
View more View more
View more View more
View more
