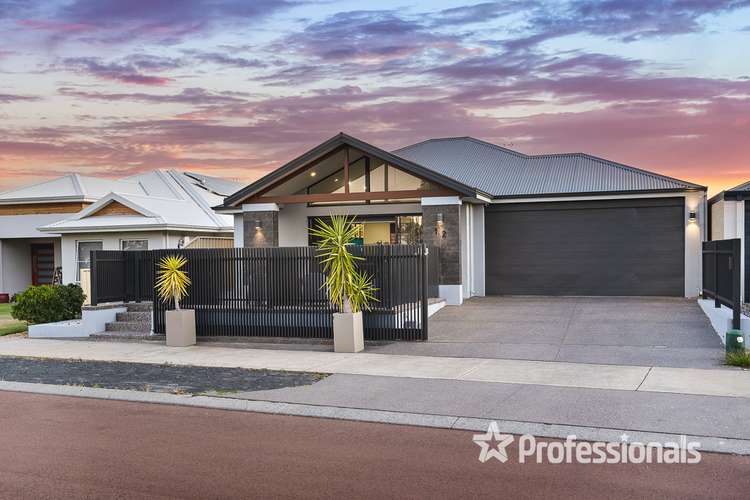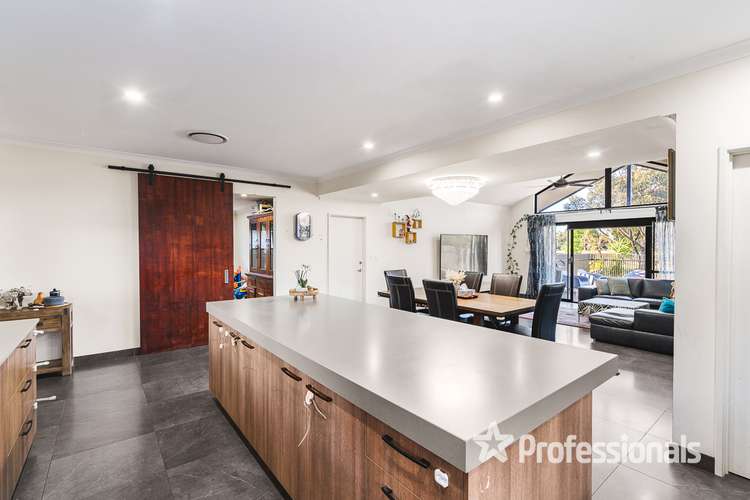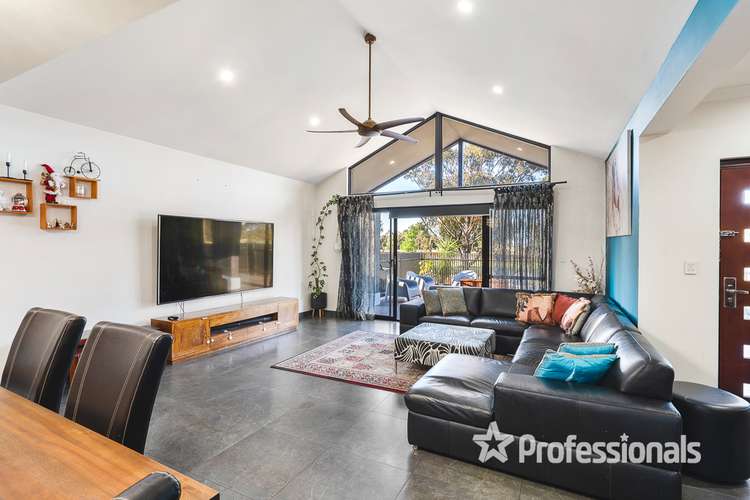Offers From $1,250,000
4 Bed • 2 Bath • 2 Car • 600m²
New








12 Somerset Road, Dunsborough WA 6281
Offers From $1,250,000
- 4Bed
- 2Bath
- 2 Car
- 600m²
House for sale
Home loan calculator
The monthly estimated repayment is calculated based on:
Listed display price: the price that the agent(s) want displayed on their listed property. If a range, the lowest value will be ultised
Suburb median listed price: the middle value of listed prices for all listings currently for sale in that same suburb
National median listed price: the middle value of listed prices for all listings currently for sale nationally
Note: The median price is just a guide and may not reflect the value of this property.
What's around Somerset Road
House description
“FAIRWAY VIEWS”
This property has been custom designed by Dale Alcock to best showcase the stunning North facing views over the 13th Fairway of the award winning Dunsborough Lakes Golf Course.
FEATURES INCLUDE:
• A spacious residence that offers an impressive floor plan with room for the largest of families to reside & grow.
• This immaculate home is set on a generous 600 m2 block & provides multiple zones in which to entertain & relax.
• The well appointed master suite has been designed for maximum space & features a large walk in robe & stylish, generous ensuite complete with freestanding deep soaking bath.
• Three good sized guest bedrooms, all with mirrored double built in robes have access to the main bathroom. All bedrooms feature solid Jarrah wood timber flooring, overhead fans & quality window treatments.
• A stylish kitchen is at the centre of the home making it a great place to cook up a storm & chat with the family. The stone benchtops are a brilliant finishing touch & a large island bench provides plenty of options. Stainless steel 900m cooking appliances with glass splashback & loads of cupboard space, ensure you will never run out of room!
• The kitchen overlooks the huge living & dining area with high pitched ceilings & connects seamlessly with the front alfresco area. Boasting uninterrupted views over the 13th Fairway, sit & watch the golfers try their luck. A separate theatre room provides separation from the lounge & is the perfect place to relax & watch the latest blockbuster.
• Another undercover alfresco area at the side of the house provides further entertaining options. A massive 70m2 colorbond shed with 3 phase power provide plenty of storage for the gardening equipment & kids toys & would make the ideal workshop.
• The home is equipped with ducted reverse cycle air conditioning, ensuring you are comfortable all year round. Solar panels keep the power costs down. Fully fenced, with low maintenance gardens means you get to spend more time on the golf course & partaking in other leisure activities! A state of the art home security system provide peace of mind.
• This stylish, chic home is situated close to the new sporting precinct & future Primary School & it ticks all the boxes a family requires. Inspection of this beautiful abode is a must .
Property features
Air Conditioning
Courtyard
Dishwasher
Ducted Cooling
Ducted Heating
Ensuites: 1
Fully Fenced
Outdoor Entertaining
Remote Garage
Secure Parking
Shed
Toilets: 2
Land details
What's around Somerset Road
Inspection times
 View more
View more View more
View more View more
View more View more
View moreContact the real estate agent

Garry Morris
Professionals - South West Dunsborough
Send an enquiry

Agency profile
Nearby schools in and around Dunsborough, WA
Top reviews by locals of Dunsborough, WA 6281
Discover what it's like to live in Dunsborough before you inspect or move.
Discussions in Dunsborough, WA
Wondering what the latest hot topics are in Dunsborough, Western Australia?
Similar Houses for sale in Dunsborough, WA 6281
Properties for sale in nearby suburbs
- 4
- 2
- 2
- 600m²
