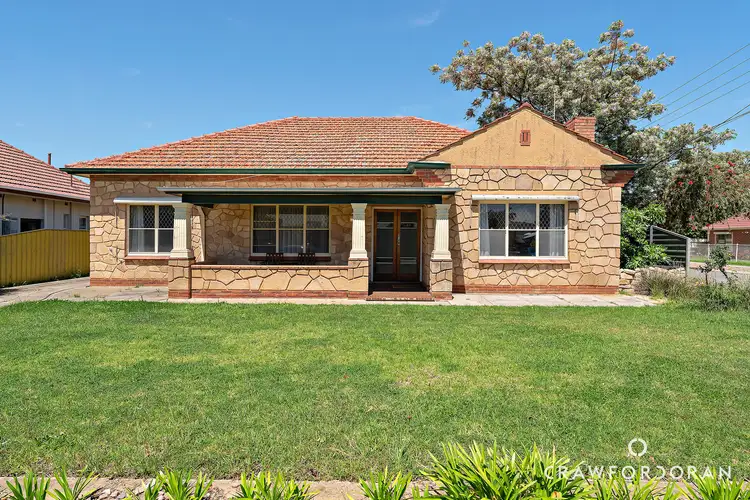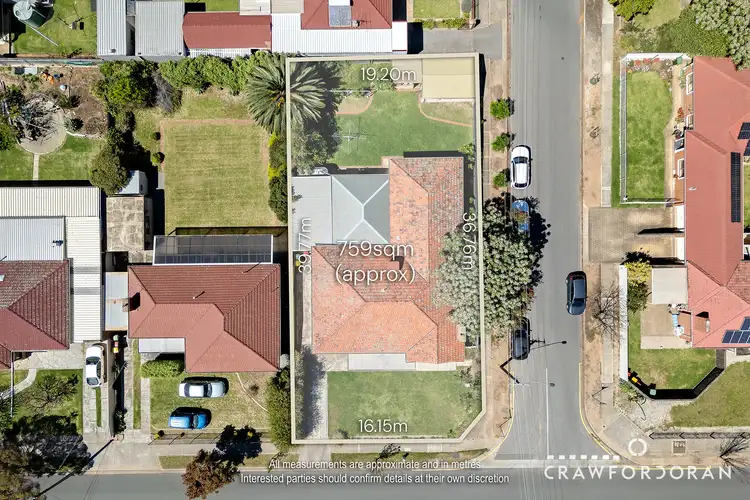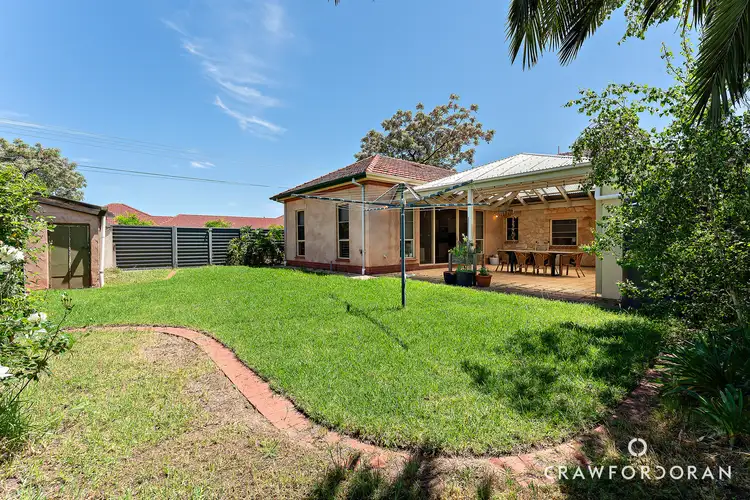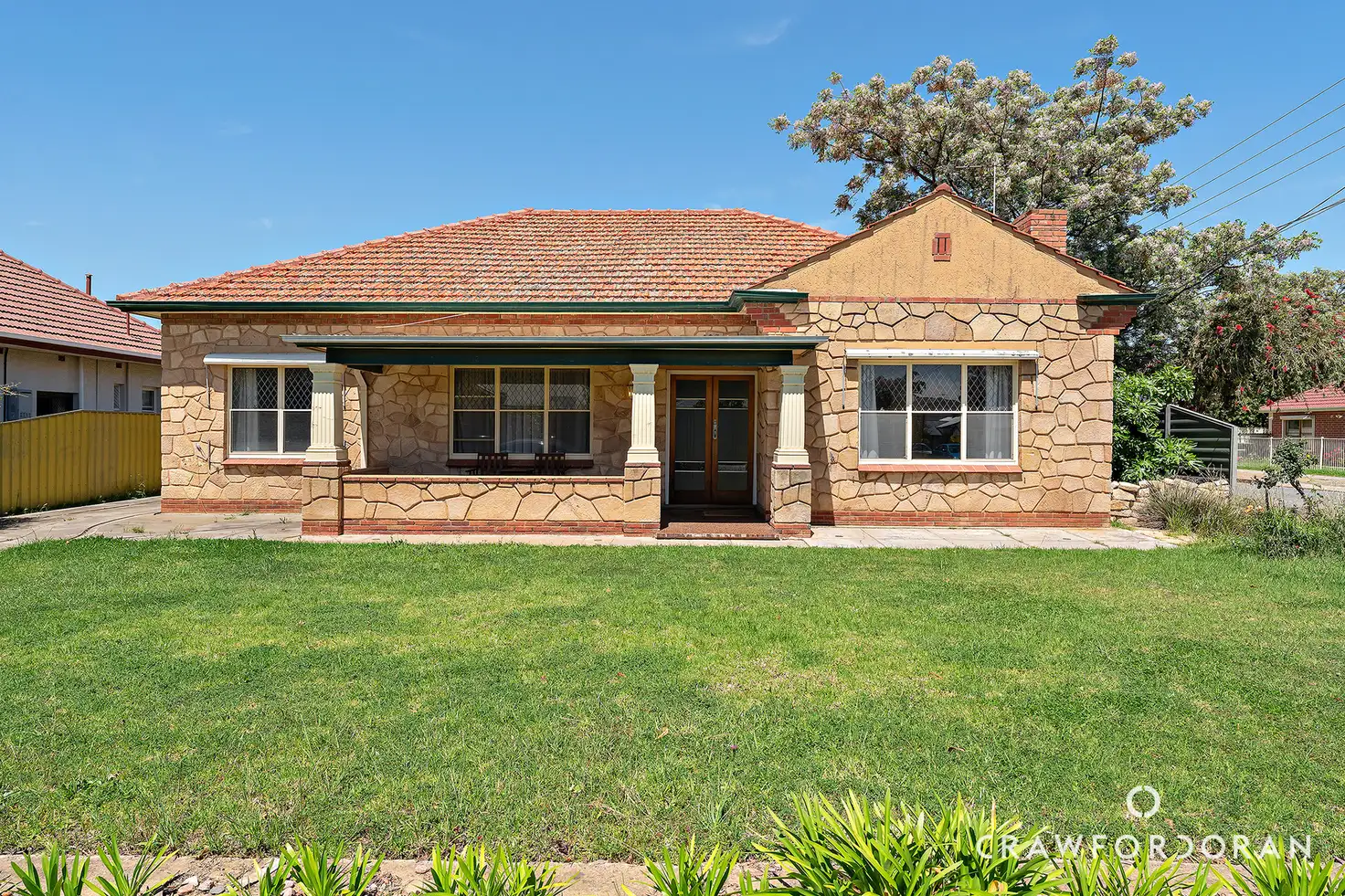$1,580,000
3 Bed • 1 Bath • 1 Car • 759m²



Sold



Sold
12 South Terrace, Plympton Park SA 5038
Copy address
$1,580,000
- 3Bed
- 1Bath
- 1 Car
- 759m²
House Sold on Sat 15 Nov, 2025
What's around South Terrace
House description
“Sold at Auction by Vincent Doran & Thomas Crawford | Crawford Doran”
Property features
Other features
Car Parking - Surface, Close to Schools, Close to Shops, Close to TransportCouncil rates
$2430.4 YearlyBuilding details
Area: 304m²
Land details
Area: 759m²
What's around South Terrace
Contact the real estate agent

Vincent Doran
Crawford Doran
0Not yet rated
Send an enquiry
This property has been sold
But you can still contact the agent12 South Terrace, Plympton Park SA 5038
Nearby schools in and around Plympton Park, SA
Top reviews by locals of Plympton Park, SA 5038
Discover what it's like to live in Plympton Park before you inspect or move.
Discussions in Plympton Park, SA
Wondering what the latest hot topics are in Plympton Park, South Australia?
Similar Houses for sale in Plympton Park, SA 5038
Properties for sale in nearby suburbs
Report Listing
