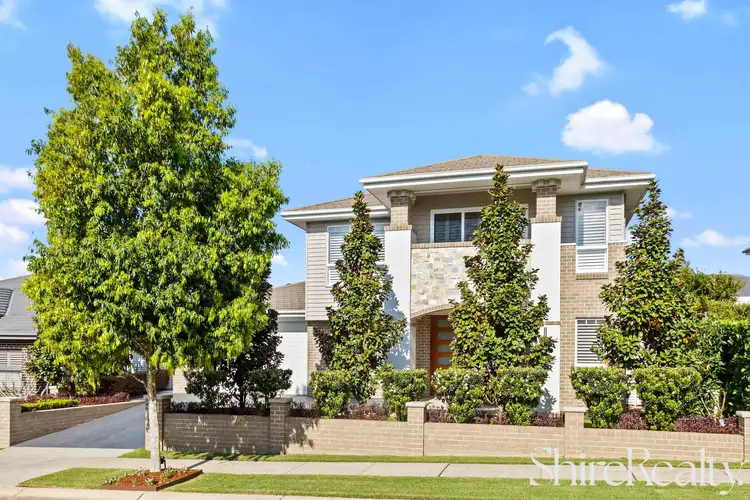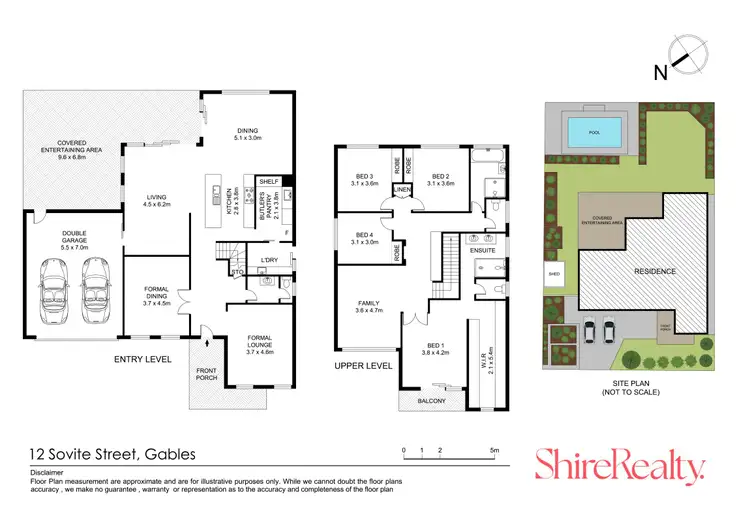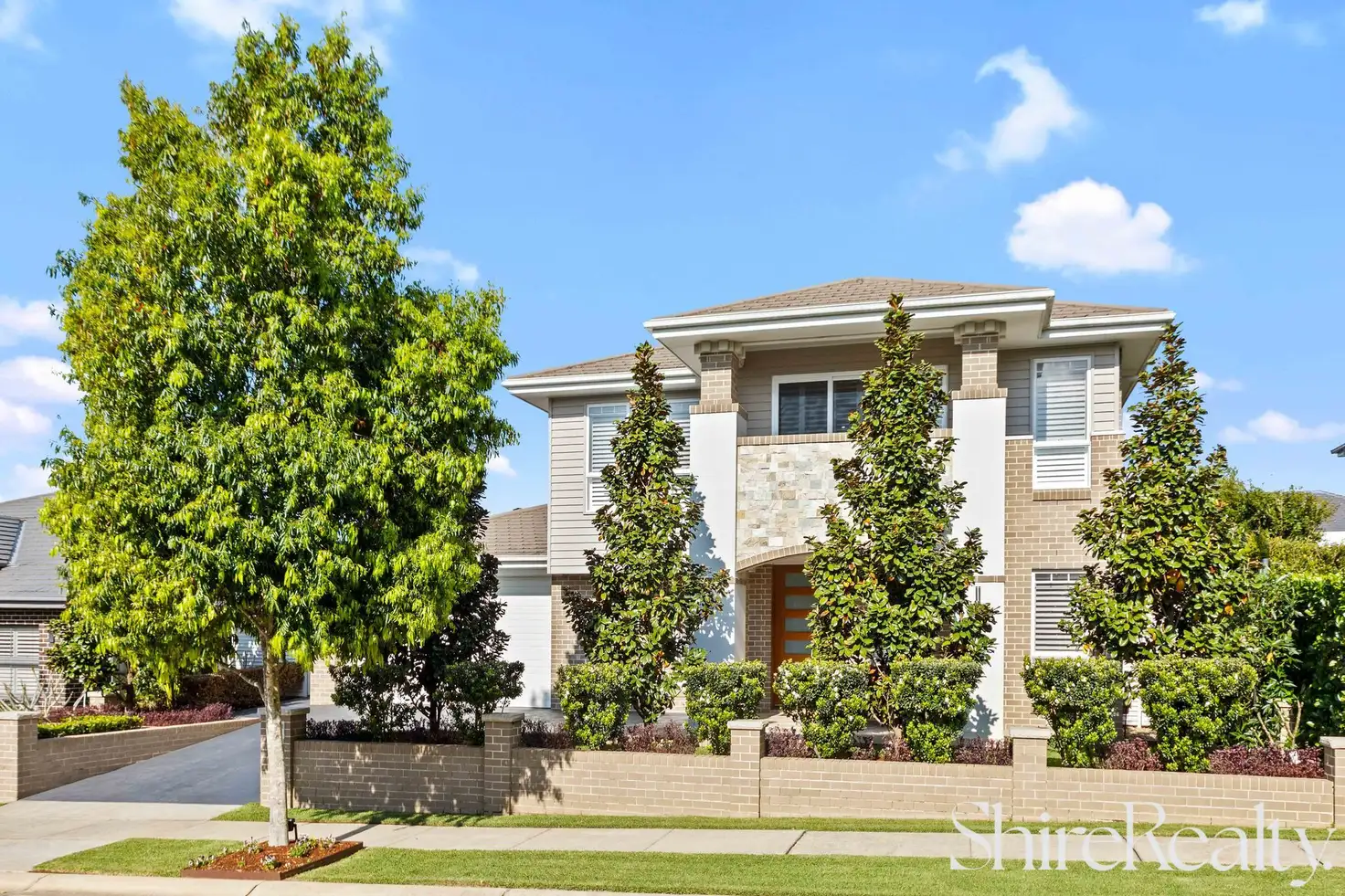“Ultimate family entertainer”
Delivering the perfect balance of lifestyle and functionality, this immaculate dual-level residence is designed for families who love both space, opportunity and versatility. A thoughtfully zoned floorplan offers multiple living areas to suit different family needs, with the added benefit of a downstairs powder room ideal for those seeking to run a home business such as a salon or professional service. Caesarstone benchtops and sleek cabinetry frame the gourmet kitchen which features an island bench setting, gas cooktop, and large butler’s pantry to conceal mess. Glass sliders from the rear family zone extend entertaining opportunity to the backyard, where a generous covered alfresco with outdoor blinds overlooks manicured lawns, landscaped gardens, and a pool - creating the ultimate private retreat for entertaining or relaxing with family. Upstairs, a versatile rumpus room provides the perfect teenage retreat, playroom, or additional lounge, while four well-sized bedrooms with integrated wardrobes are serviced by two contemporary bathrooms.
• Immaculate Simonds Home on a landscaped 700 sqm parcel
• Formal lounge, open family and meals zone, study or media room downstairs
• Solar, ducted a/c, high ceilings, plantation shutters, under stair storage
• Master suite with walk-in wardrobe, chic ensuite and Juliet-style balcony
• Oversized double garage with internal access and workshop area
• Child and pet-friendly backyard, manicured lawns, landscaped gardens, shed
• Extra off-street parking on the generous driveway
• Short stroll to several local parks and buses
• 1.6km to Santa Sophia Catholic College
• 1.9km to Central Playing Fields and Gables Town Centre (opening in October 2025)
• 14 minutes to Rouse Hill Town Centre and Metro station
• Rouse Hill Public School and Rouse Hill High School catchment
We have obtained all information in this document from sources we believe to be reliable; however, we cannot guarantee its accuracy. Prospective purchasers are advised to carry out their own investigations.

Air Conditioning

Built-in Robes

Living Areas: 3

Toilets: 3
Car Parking - Surface, Carpeted, Close to Schools, Close to Transport, Heating, Kitchenette









 View more
View more View more
View more View more
View more View more
View more

