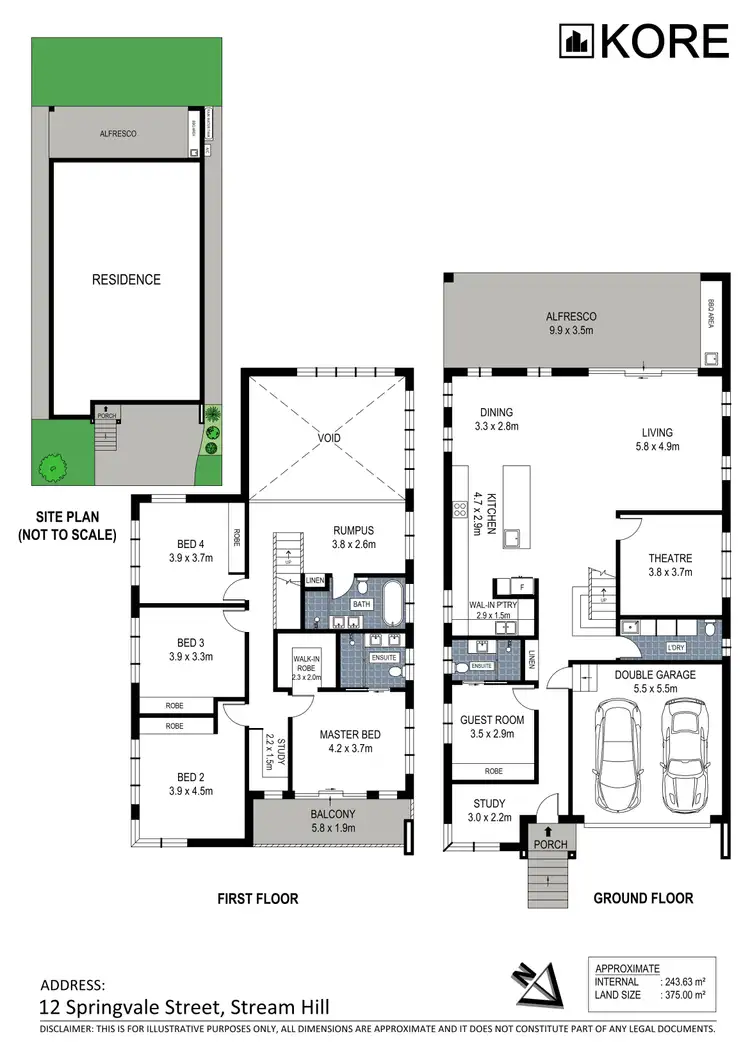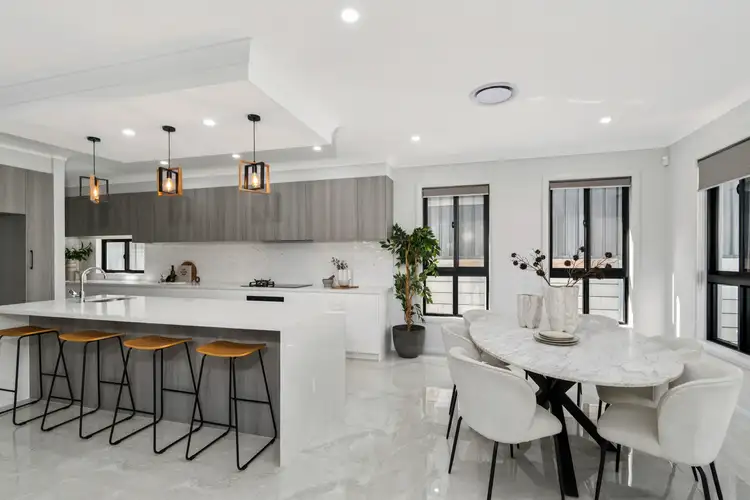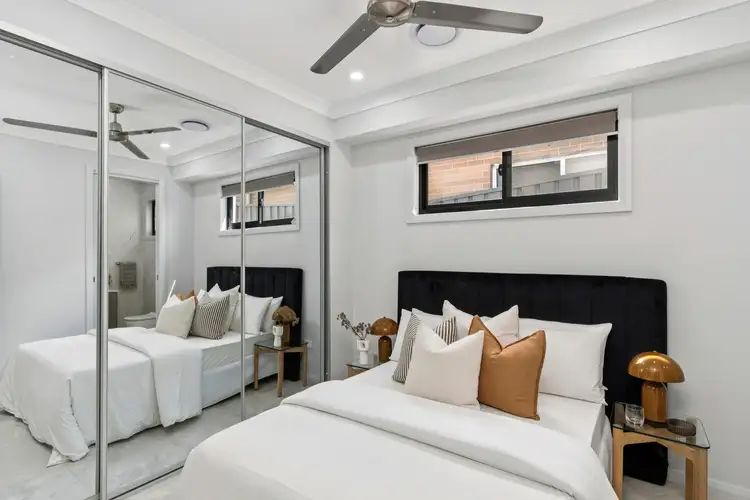Perfectly positioned to capture breathtaking views of the Illawarra Escarpment, this stunning brand-new residence showcases exceptional design and family-focused luxury. From the moment you enter, 2.7m high ceilings throughout and warm wooden accents create an immediate sense of space. An expansive open-plan living area soars upwards, featuring a dramatic void that floods the home with natural light from multiple large windows.
This home is an entertainer's dream, centred around a high-end kitchen with a butler's pantry, island bench, 40mm benchtops and premium Omega appliances. With an incredibly flexible floor plan, including a downstairs guest suite, multiple study areas, and a dedicated media room, every detail has been considered for multi-generational living. It's not just a home; it's a lifestyle defined by quality, flexibility, and effortless comfort.
KORE Features
. Expansive open-plan living area crowned by a stunning void, drawing in incredible natural light
. Showstopping entertainer's kitchen with a butler's pantry, and high-end Omega appliances, including a hybrid gas & induction cooktop plus 40mm benchtops
. Seamless indoor/outdoor flow to a large, covered alfresco space and a private, grassy rear yard
. Luxurious master suite featuring a private balcony with escarpment views, a walk-in wardrobe, ceiling fan, and a deluxe ensuite with dual vanities and a large shower
. Versatile ground-floor bedroom with a built-in robe, celing fan and private ensuite, ideal for guests, in-laws, or as a teenage retreat
. Three large bedrooms upstairs, with mirrored built-in-wardobes and ceiling fans
. Separate media room or flexible sixth bedroom, offering multiple living options
. Two dedicated study spaces, including a private office at the front of the home and an upstairs study area with a built-in desk
. Elegant main bathroom with floor-to-ceiling tiles, a separate freestanding bath, a shower, and dual 'his and her' sinks
. Upstairs landing perfectly framing the stunning Illawarra Escarpment views
. Premium inclusions such as Daikin ducted air-conditioning, a Bosch alarm system, and a video intercom
. Designer finishes including warm wooden accents, tiles downstairs, and floorboards upstairs
. Double car garage with epoxy flooring, convenient internal access, plus a spacious internal laundry with extensive storage and a separate toilet
. A total build size of 289.3 sqm, providing immense internal space that perfectly accommodates the home's flexible, multi-generational design.
Location Features (all approx. driving times and distances):
. 5.1km to Dapto Public School 8 mins
. 5.6km to Dapto High School 10 mins
. 3.3km to St John's Catholic Parish Primary School Dapto 5 mins
. 19.7km to St Joseph's Catholic High School Albion Park 20 mins
. 1.3km to Integral Energy Park 3 mins
. 3.7km to Dapto Mall 6 mins
. 8.2km to Smiths Ln Dairy 13 mins
Water Rates: $204.13/qtr approx
Council Rates: $368.72/qtr approx
#sellwithkore #kore2530
Disclaimer – All information contained herein is gathered from sources we believe to be reliable. However, we cannot guarantee its accuracy and interested persons should rely on their own enquiries.








 View more
View more View more
View more View more
View more View more
View more
