Tucked away in the highly coveted Forest Ridge Estate, 12 Spur Court unveils the serene charm, excellent schooling, tight-knit community & abundant recreational facilities of Narangba. This leafy & green suburb offers a haven for families, investors, retirees & tradespeople alike. Immerse yourself in Narangba's tranquil atmosphere, where lush parks, bike paths & reserves blend seamlessly with excellent public transport options.
This modern & welcoming 5-bed, 2.5-bath premium home offers a genuine sense of grandeur & luxury. With 2.7m high ceilings throughout, tinted windows all-round, a 5.9kW Solar Power system & smart use of skylights, it has been designed with energy & thermal efficiency in mind. The enormous 4-bay remote garage, complete with attic access & storage, is a truly versatile and functional space. Large enough to house 4 vehicles, it also provides space for a work bench, tools, equipment & even a jetski, or motorbikes!
The heart of this home is the stunning, highly functional kitchen, complete with Caesarstone benchtops, ample cupboard & bench space, as well as a dishwasher. Bathed in sunlight thanks to the feature skylight, it includes a Smeg 6-burner gas cooktop, electric oven & range hood, all in timeless stainless steel. The roller door appliance cavity, feature display cabinets & built-in wine rack highlight the premium nature of this kitchen. With its clever positioning, the kitchen offers a serene outlook over the outdoor area & beyond, ensuring an inclusive experience for the chef of the day!
Discover the breathtaking master suite, a prime example of effortless luxury & style. It's spacious & free-flowing while remaining warm & inviting. The open-plan spa ensuite & direct access to the outdoor entertaining area enhance the sense of tranquility. Complete with a massive built-in wardrobe, split system aircon & ceiling fan, the master suite is a retreat to cherish.
The luxury of this premium home extends to the outdoor entertainment area, featuring a mesmerising saltwater chlorinated pool with in-built spa. The east-facing outdoor entertaining area with ceiling fans provides an inviting space for outdoor dining & lounging with friends & family. Enjoy the convenience of a guest bathroom, accessible from the entertaining area & the 3000L rainwater tank, plumbed to service the pool, gardens & lawns. With an additional enclosed yard space, featuring a garden shed & boat storage pad, this property has something for everyone.
Property features:
General
• Enormous 4-bay remote garage with built-in storage, work space & turbine vents
• Beautifully executed floor plan resulting in a modern, welcoming & functional home
• Energy efficient 20 panel / 5.9kW Solar Power system to help reduce bill shock
• 2.7m / 9 ft high ceilings throughout adds to the spacious & luxurious ambiance
• Electrolux ducted vacuum system with multiple outlets to service the entire home
• Multiple storage spaces throughout the home, including a large attic space in the roof
• Thermal-efficient privacy tinted windows & solar-powered roof cavity extraction fan
Living spaces
• Exceptionally well planned & executed floor plan with 80m2 of living space
• 60m2 are dedicated to the palatial open plan living, dining & kitchen area
- Featuring dark-tinted dual-sliders for added privacy & thermal efficiency
- The open plan area benefits from split system aircon & a ceiling fan
- Stunning outlook from every corner thanks to the glass sliders & windows
• Generously sized carpeted media room with ceiling fan & split system aircon
Kitchen
• The highly functional & well appointed kitchen represents the true heart of this home
• Features 20mm Caesarstone benchtops, ample cupboard / bench space & dishwasher
• Bathed in natural sunlight thanks to the recessed roof cavity with feature skylights
• Complete with a Smeg 6 burner gas stainless steel cooktop & electric oven with rangehood
• Includes a roller door appliance cavity, feature light display cabinets & built-in wine rack
• Clever positioning offers a serene outlook over the outdoor area & beyond
Master bedroom
• The breathtaking master suite is a prime example of effortless luxury & style
• This opulent master suite is spacious & free flowing, whilst remaining warm & inviting
• Featuring an open plan spa ensuite & access to the outdoor area via tinted glass sliders
• Complete with a massive built-in wardrobe, split system aircon & feature ceiling fan
Bedrooms 2, 3, 4 & 5
• Bedrooms take advantage of the smart floor plan, which provides seclusion & privacy
• All rooms can accommodate a queen size bed & feature built-in robes & ceiling fans
• Bed 5 features a guest bathroom that is also accessible from the outdoor area
Exterior
• Fully fenced with side access to an internally fenced yard with boat storage & shed
• The luxurious features list continues to the stunning outdoor entertainment area & pool
• Salt water chlorinated pool with in-built spa & brand new water pump & chlorinator
• Expansive, tiled, east-facing outdoor entertaining area with ceiling fans, under main roof
• Outdoor access to the guest bathroom, as well as a large lockable storage cupboard
• 3,000L fresh rainwater tank with pump to service the pool, gardens, lawns & driveway
This is your chance to secure a home in one of Narangba's most sought after estates. Act quickly to make this dream home yours. Contact Tyson or Brock today, and let the next chapter of your life begin with this spectacular home in the Forest Ridge Estate!
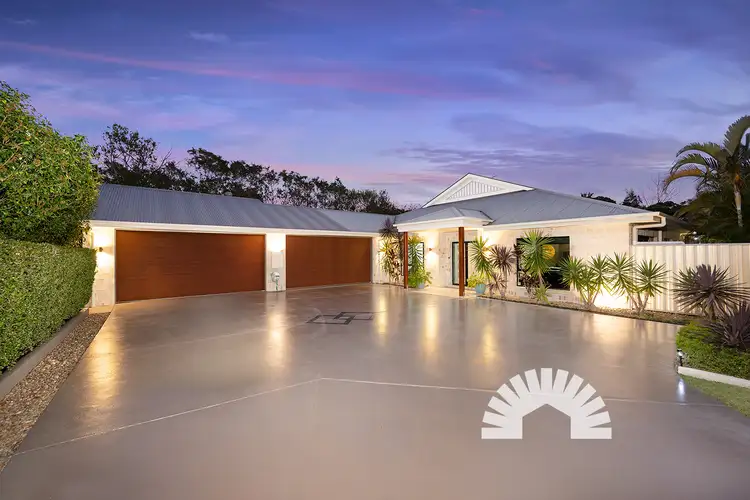
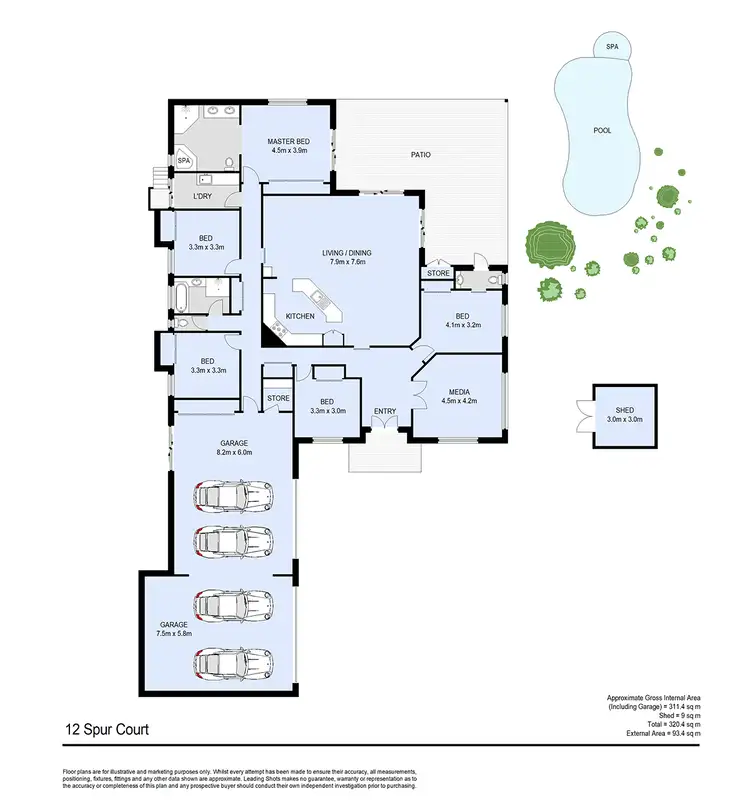
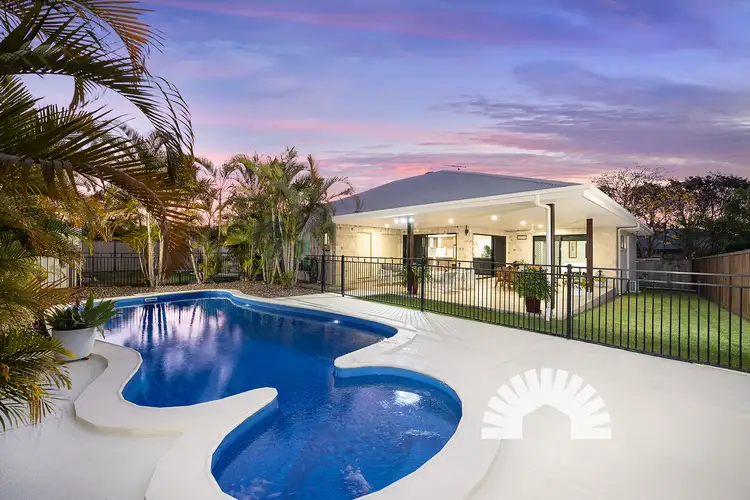



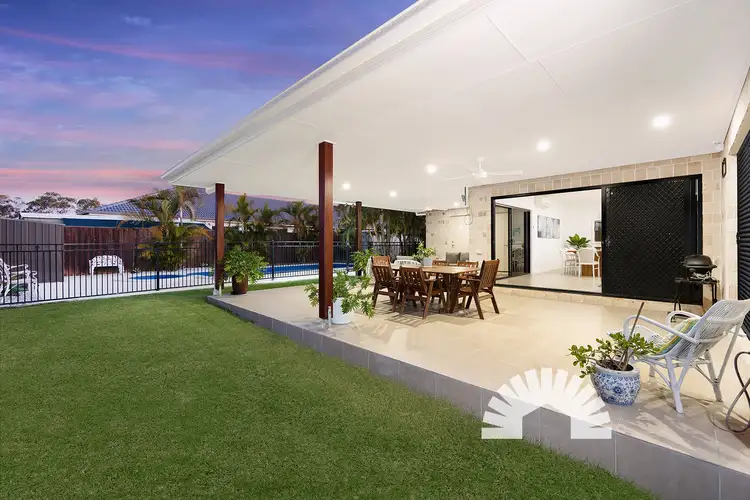
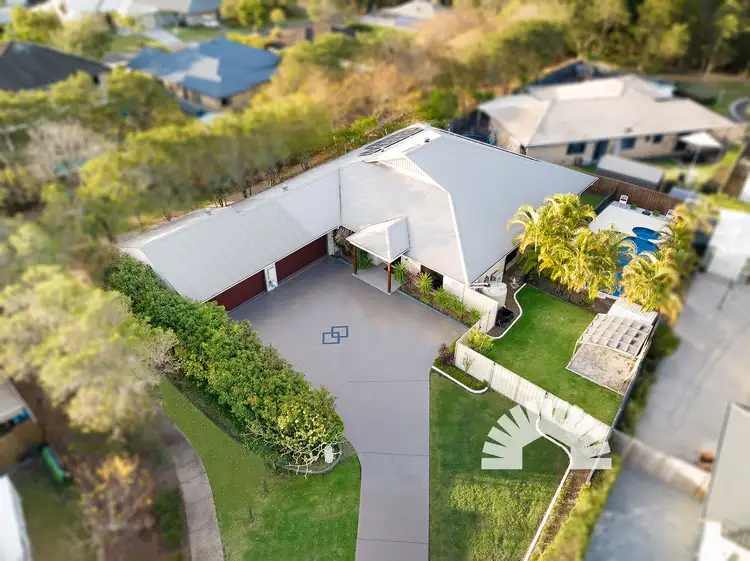
 View more
View more View more
View more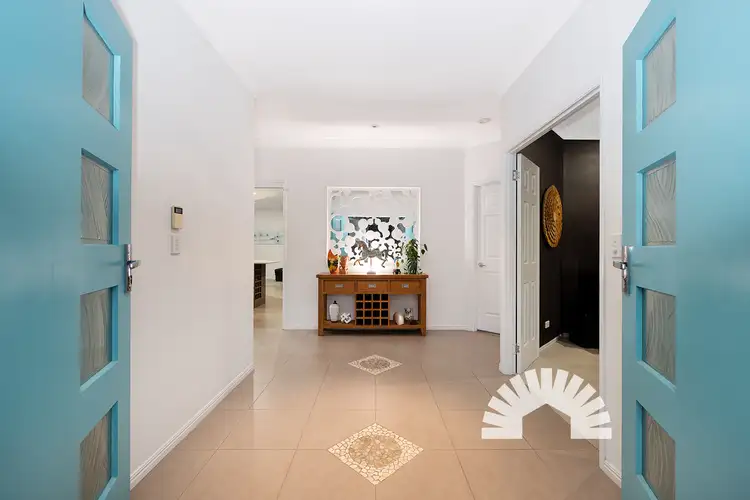 View more
View more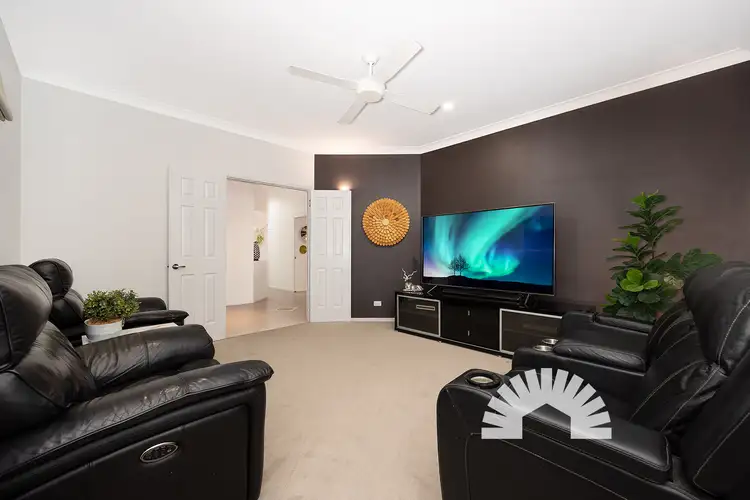 View more
View more
