$640,000
2 Bed • 2 Bath • 2 Car • 251m²
New

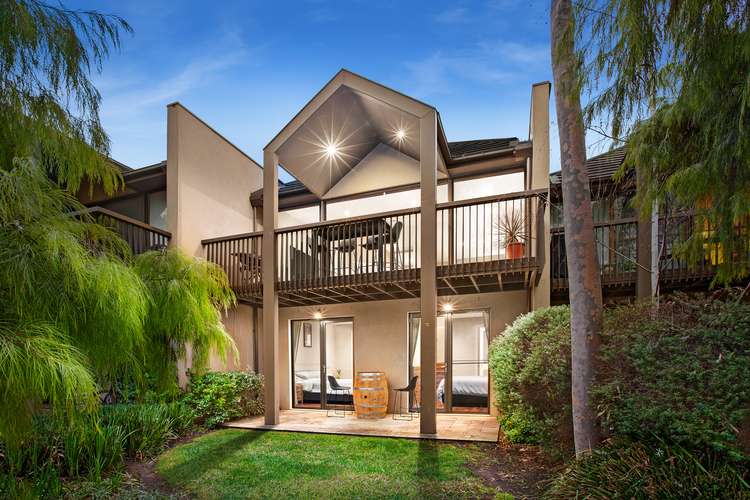
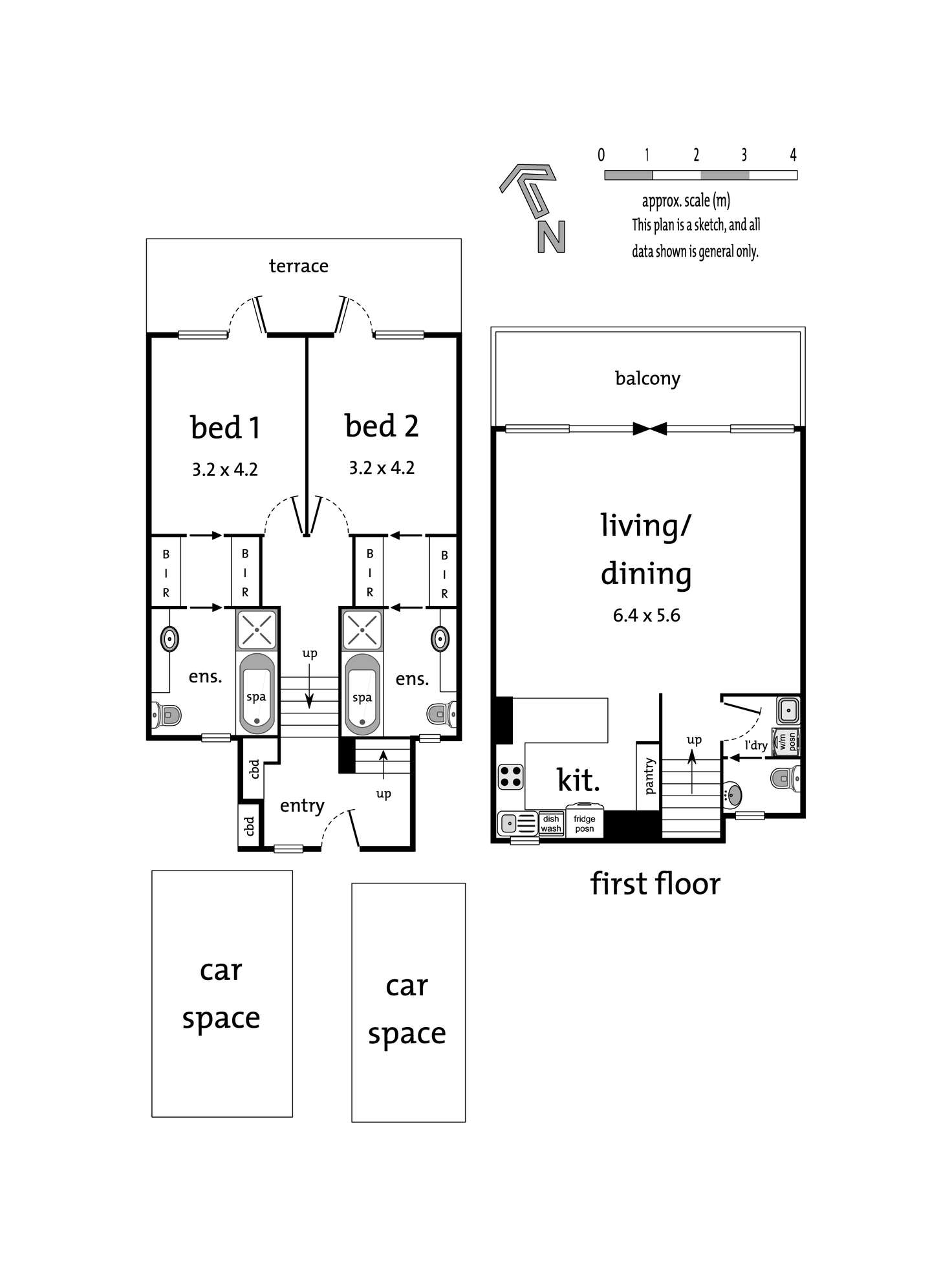
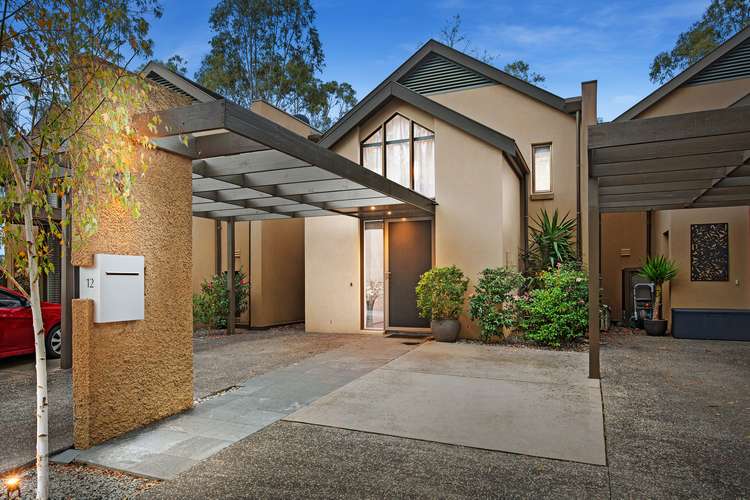
Sold

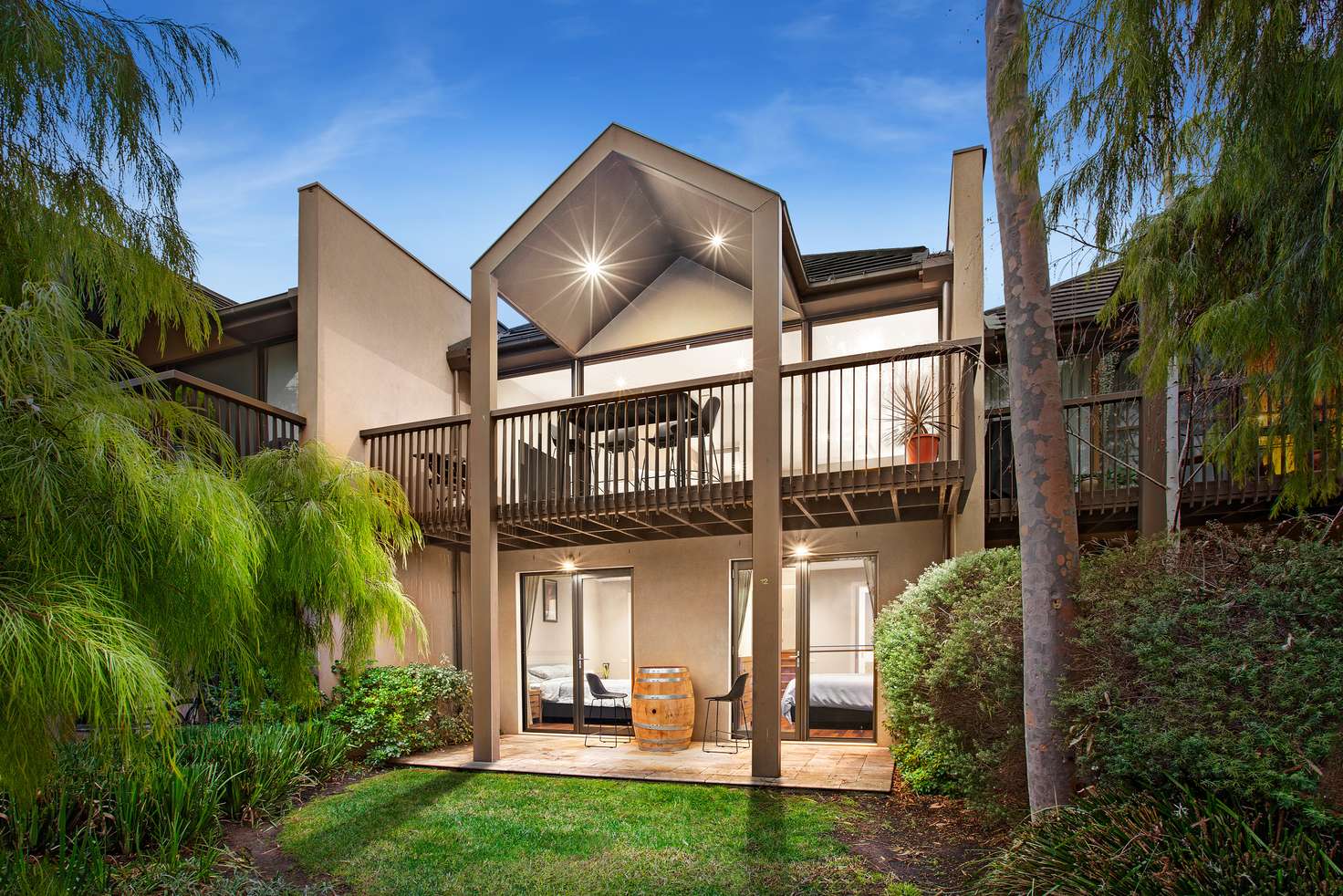


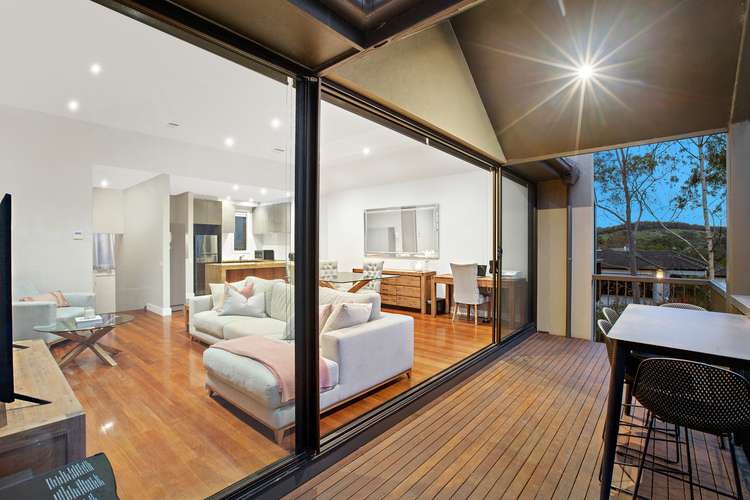
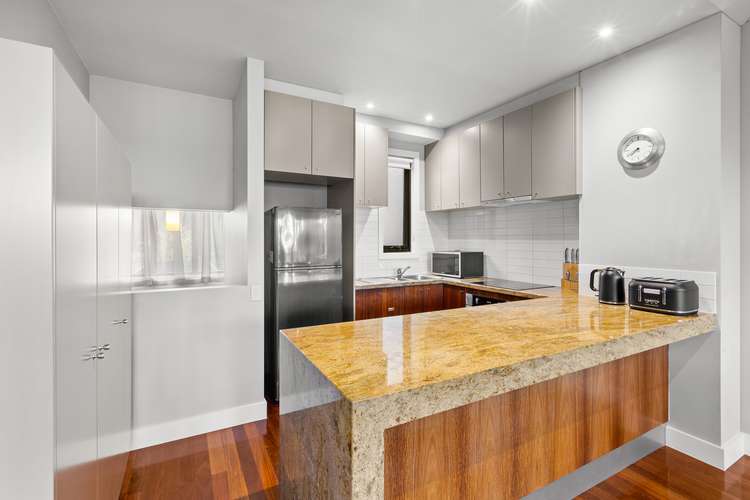
Sold
12 St Andrews Court, Chirnside Park VIC 3116
$640,000
What's around St Andrews Court
Townhouse description
“Low Maintenance Living for First Home Buyers, Downsizers & Investors”
On-site and online auction
Anywhere Auctions – register to bid via link below
https://anywhereauctions.com.au/app/property?propertyId=12665
Situated within the distinguished Heritage Golf and Country Club, this modern townhouse offers low maintenance living of the highest calibre. In tranquil rural surrounds with stunning mountain views, the home is securely set in a private gated community with no age restrictions for residents, making this an ideal opportunity for a wide range of buyers. Adding to the appeal is the fact that Yarra Valley wineries are just a short drive away, along with Chirnside Park Shopping Centre, the Eastern Freeway and rail services. Living here allows you to enjoy all the allure of the local attractions as you have year-round garden maintenance looked after.
Within this peaceful and secure location, the home welcomes with a dedicated entrance hall with storage that flows into two opulent bedrooms, replete with built-in robes, spa ensuites and access to an alfresco terrace. Native landscaped gardens and plenty of lawn provide a relaxing backdrop, treated to regular visits from local bird and wildlife.
Simply breathtaking, the upper level is styled with polished timber floors and privy to verdant vistas. Spacious open-plan living/dining is bookended by a prestige granite-topped kitchen with dishwasher and a large alfresco balcony with a pleasant northerly aspect.
For a tree-change with a difference, this highly functional, easy-care home is feature-packed for immediate enjoyment. A host of high-end extras include a well-appointed laundry, guest powder room, ducted heating, refrigerated cooling and parking space for two vehicles.
Presented in conjunction with Fletchers – David Taylor 0411 222 544.
***PhilipWebb Real Estate Coronavirus Update***
The health of our valued clients and staff is our highest priority. Please note the following changes to our open for inspection processes:
• Open for inspections are now permitted
• The maximum number of people that may attend is subject to density quotient: one person per two sqm rule applies
• Maximum number of people includes all individuals present i.e. owners, residents and PhilipWebb staff. Infants under one year of age are not included
• Your contact details must be provided to PhilipWebb staff
• Please maintain safe social distancing of 1.5m from anyone in attendance
• Avoid touching surfaces including fittings and fixtures within the property
• Hand sanitiser is provided
We kindly ask that you refrain from attending an inspection if you:
• Are experiencing flu-like symptoms
• Have tested positive to, or have recently been in contact with someone diagnosed with Coronavirus
• Have recently travelled overseas or have been in direct contact with someone who has
Property features
Toilets: 3
Land details
Documents
What's around St Andrews Court
 View more
View more View more
View more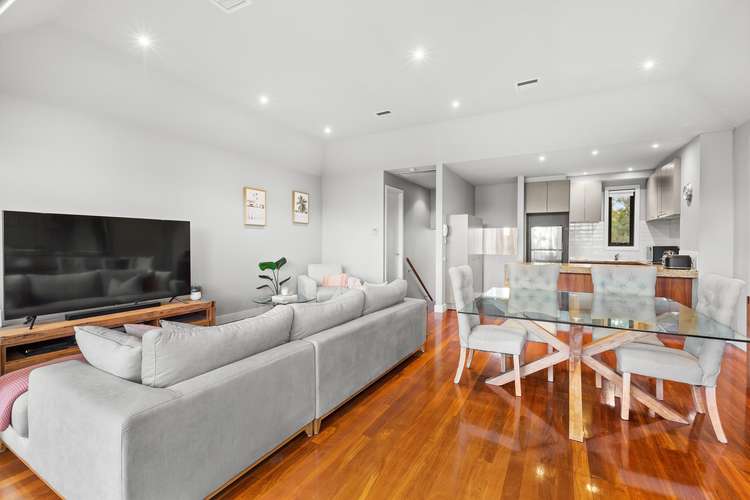 View more
View more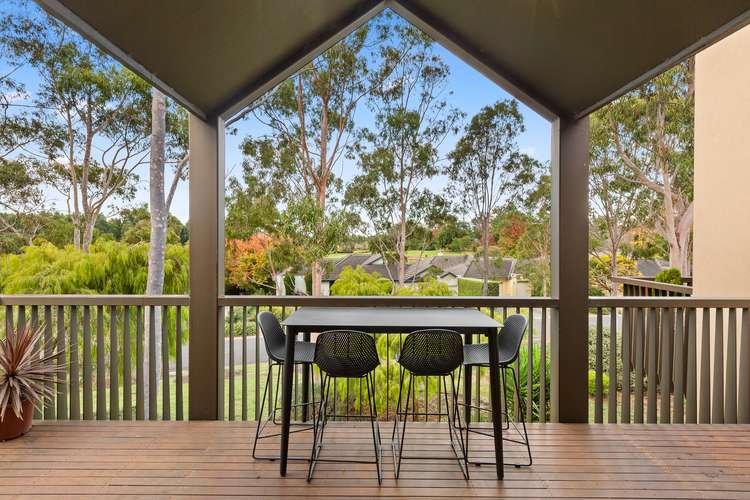 View more
View more
