What: A 4 bedroom, 2 bathroom abode with secure carport parking and drive through access, plus extensive living options across the home and gardens
Who: Seekers of a premium residence where your outdoor living is just as important as the indoor
Where: Centrally placed just a quick trip from the pristine beaches, with schooling, retail and recreational options all within walking distance
Peacefully located in a quiet cul-de-sac within beachside Port Kennedy, this wonderful 699sqm block offers a landscaped garden setting, with the inviting residence equipped with 4 bedrooms, 2 bathrooms, and wealth of living space throughout. Beautifully maintained and cared for, you have a sunken lounge to the front of the home, that extends through to your generously sized family hub, with a central kitchen, plus living, dining and a games area included. Your master suite is placed separately from the minor bedrooms to ensure a peaceful night's rest, with your three further bedrooms surrounding a central activity area to ensure even more space for relaxation. A simply incredible enclosed patio awaits to the rear of the home to offer a true extension of your living space, with a choice of alfresco options that wrap around both the residence and manicured gardens for an entertainers dream design. Set within a premium position for family orientated living, you are walking distance to schooling, with a wide range of parkland in all directions, including the local skate park and plentiful green space to explore. A choice of retail and dining options are easily within reach, with road and public transport links on hand for the daily traveller, while the sensational beaches are just moments away to provide an enviable and laid back lifestyle, with boat ramp access and the popular golf course equally close by.
A lush green lawn offers a welcoming appeal from the street, with your paved driveway extending to the double carport, while established greenery borders the home for an inviting entry inside. A sheltered porch sits to the front of the residence providing the first of many spots to sit, while exterior roller shutters are placed to the windows, and your carport sits beyond a secure roller door, with 15 amp power within. Security screening is placed to the front door, where you enter into a tiled hallway, with your generous master suite to the left and formal lounge to the right. The master suite is carpeted underfoot, with an effective reverse cycle air conditioning unit and a tranquil garden vista, while a walk-in robe provides storage and your ensuite offers a glass shower enclosure, vanity and WC, with floor to ceiling tiling and a sliding barn door.
Your lounge is sunken in design, with another reverse cycle air conditioning unit, carpet underfoot and a large window for natural lighting, with your dining area positioned just beyond and a step up into the main family zone. Tiled throughout, your family hub is divided into separate, yet open plan spaces that include a dining area, living and games section, with a built-in bar included, while a warming fire ensures comfort throughout the cooler months, with a ceiling fan, downlighting and direct garden access included. The kitchen sits centrally and overlooks all for premium entertaining potential, with a sweeping island bench for gathering around, an in-built wall oven, gas cooktop and rangehood and extensive cabinetry and storage.
Your three minor bedrooms are all spacious by design, with timber effect flooring and built-in robes to two, while your main bathroom sits centrally for ease of use, with a bath, shower and vanity within. The laundry offers a built-in linen closet and direct garden access, with a privately placed WC included, while the central hallway offers entry to your 15sqm of attic space for yet more stowage potential. And completing the interior is your central activity area or office space, with tiled flooring and French door access to the enclosed patio beyond.
Equipped with a gabled roof and decked flooring, your enclosed patio is a true extension of your home, with another effective reverse cycle air conditioning unit, feature stone cladding and sliding doors to completely close the space off from the elements. Your gardens offer a myriad of entertaining potential, with another gabled roof patio that extends around the residence and all the way to the carport for drive through access, with an additional hardstand to the side. An area of lawn sits to the backyard and is overlooked by your alfresco, with a border of established plant life and greenery, and a handy shed for storage, while a feature courtyard provides an in-built pizza oven for yet more opportunity to gather friends and family. And lastly, you have a 2kW solar system with 6 panels, a Bluetooth operated bore for ease of upkeep and a Swan security system with 8 cameras for peace of mind.
And the reason why this property is your perfect fit? Because this exceptional coastal residence offers an entertainers dream layout, with more than enough space for even the largest of families to enjoy.
Disclaimer:
This information is provided for general information purposes only and is based on information provided by the Seller and may be subject to change. No warranty or representation is made as to its accuracy and interested parties should place no reliance on it and should make their own independent enquiries.
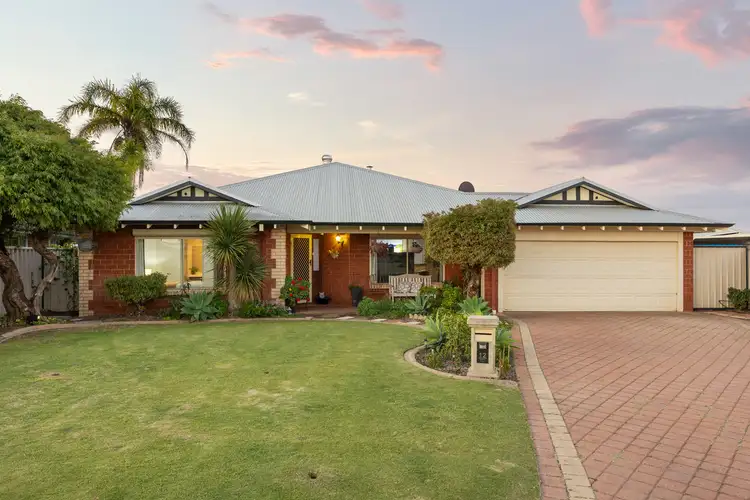
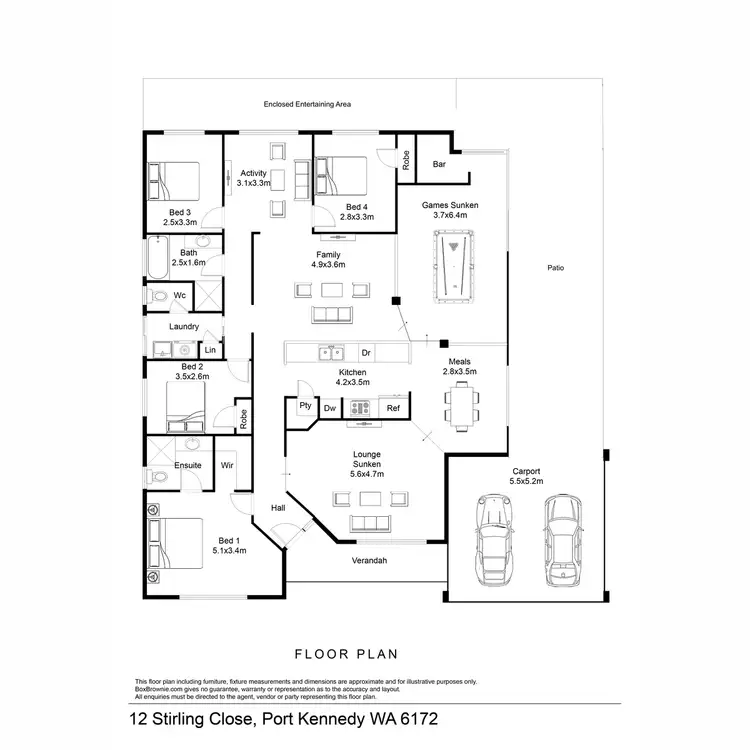
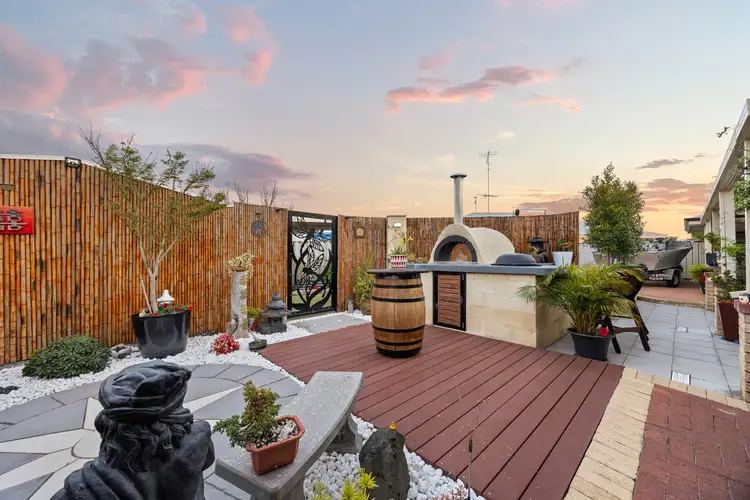
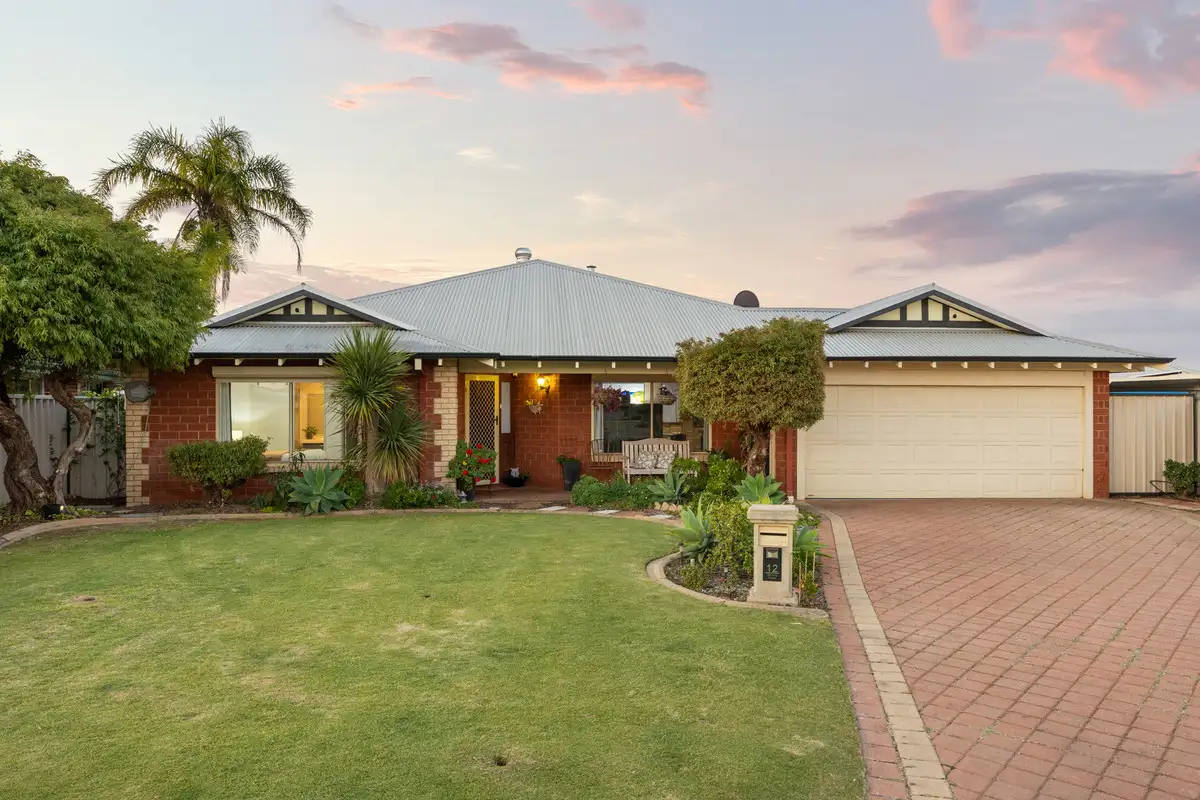


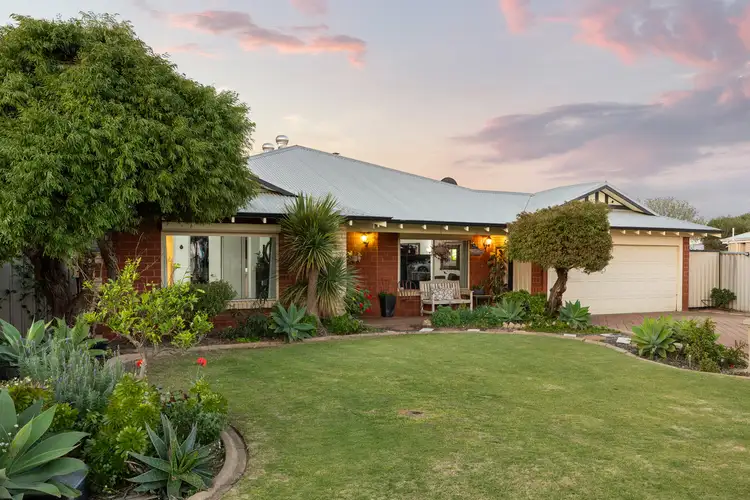
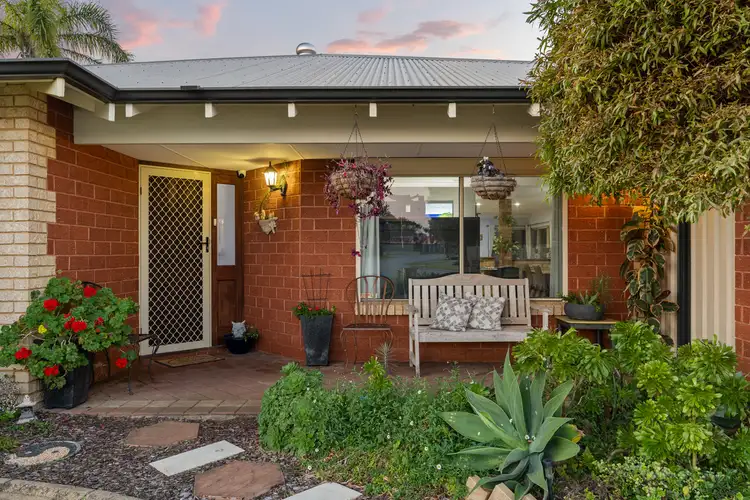
 View more
View more View more
View more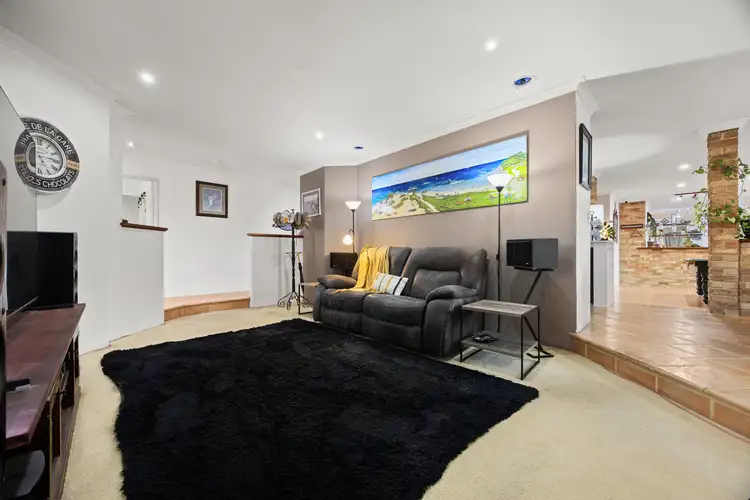 View more
View more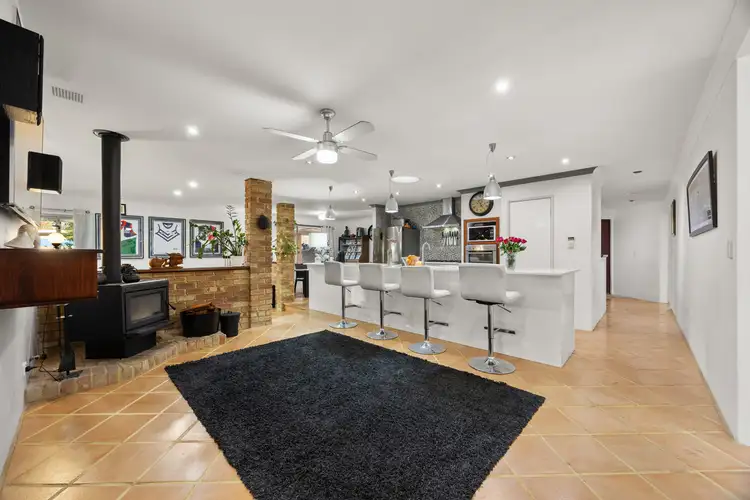 View more
View more
