$825,000
4 Bed • 2 Bath • 2 Car • 420m²
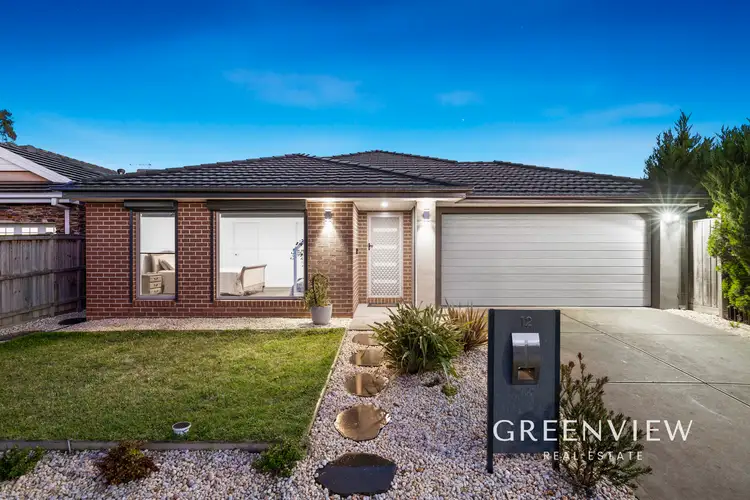
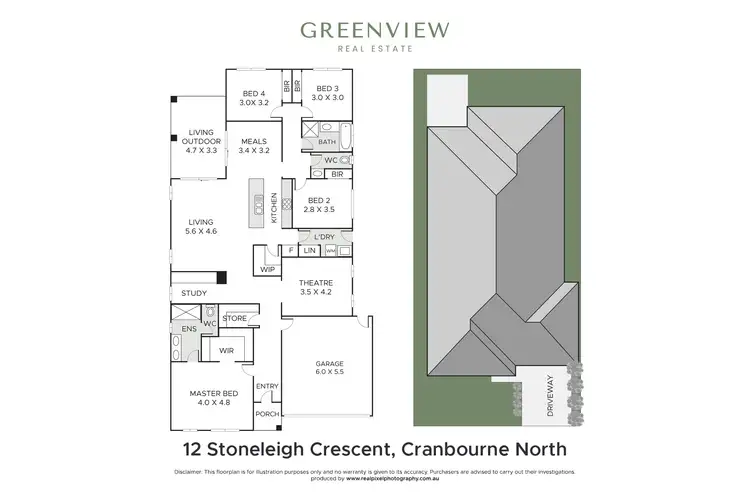
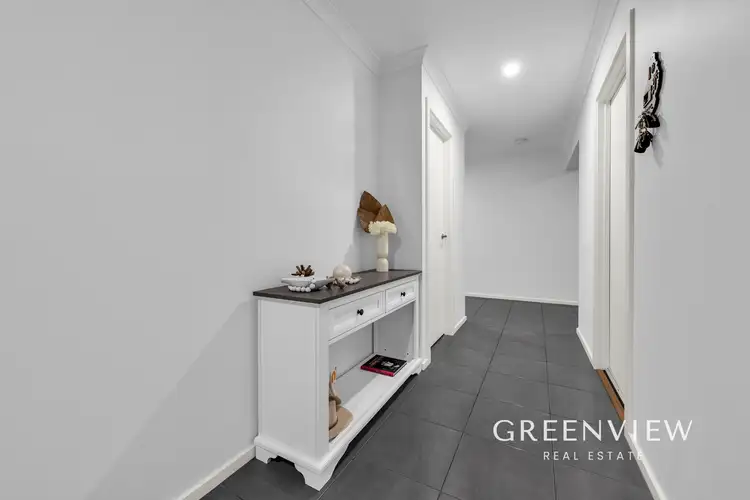
+15
Sold
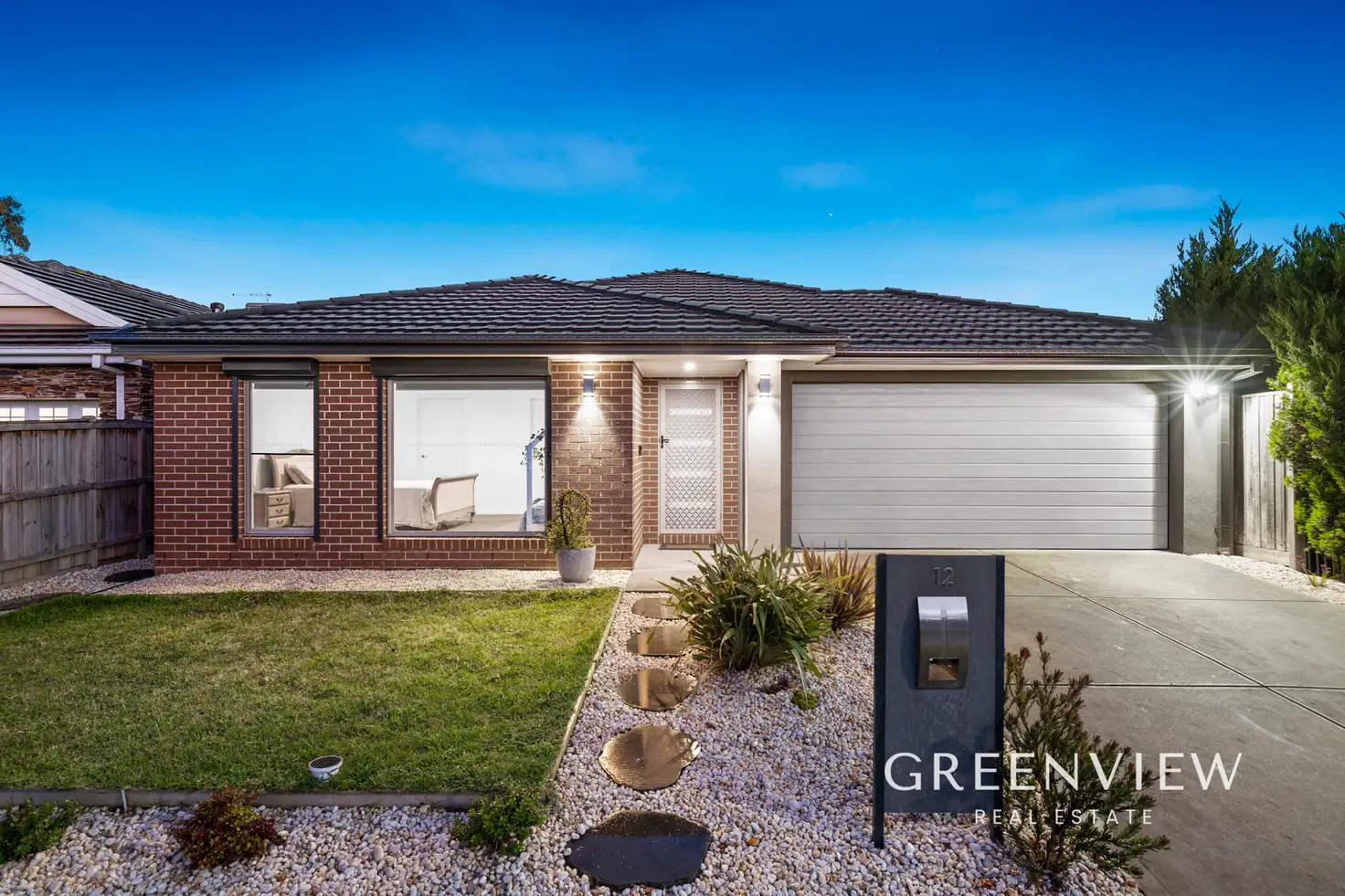


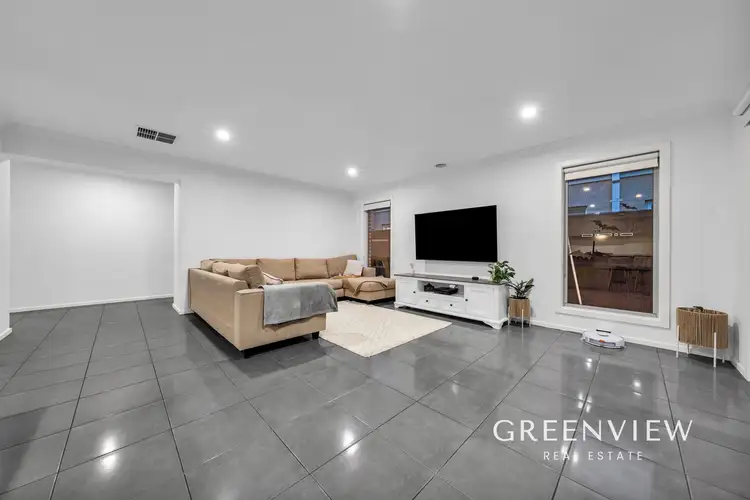
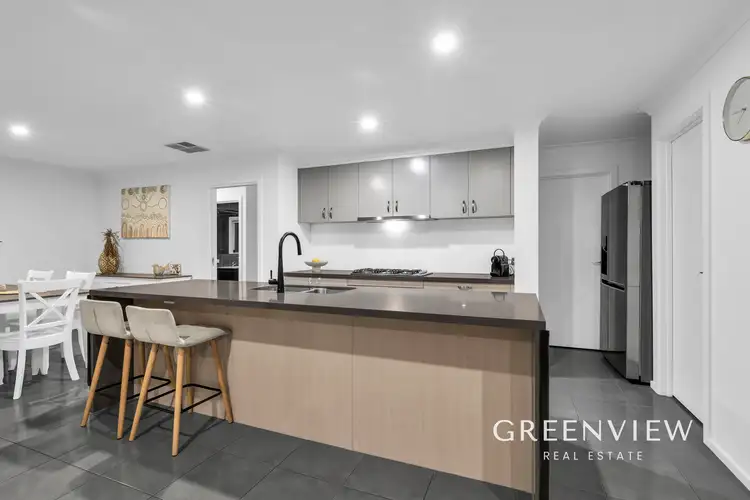
+13
Sold
12 Stoneleigh Road, Cranbourne North VIC 3977
Copy address
$825,000
- 4Bed
- 2Bath
- 2 Car
- 420m²
House Sold on Fri 24 Nov, 2023
What's around Stoneleigh Road
House description
“Easy living in The Avenue Estate”
Property features
Building details
Area: 197m²
Land details
Area: 420m²
Interactive media & resources
What's around Stoneleigh Road
 View more
View more View more
View more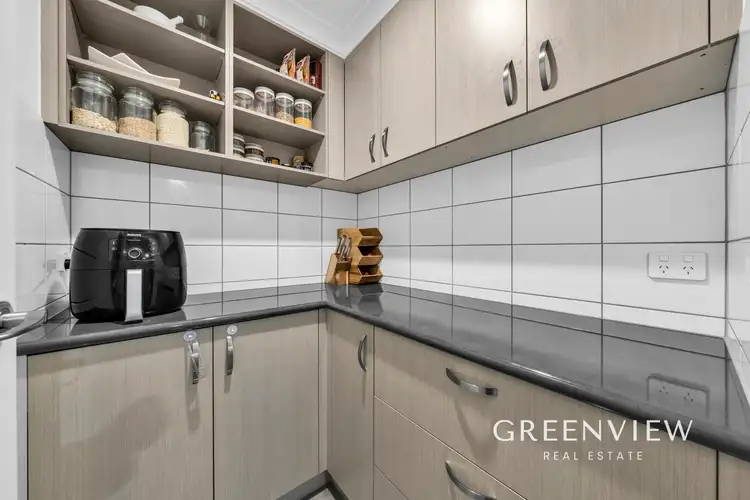 View more
View more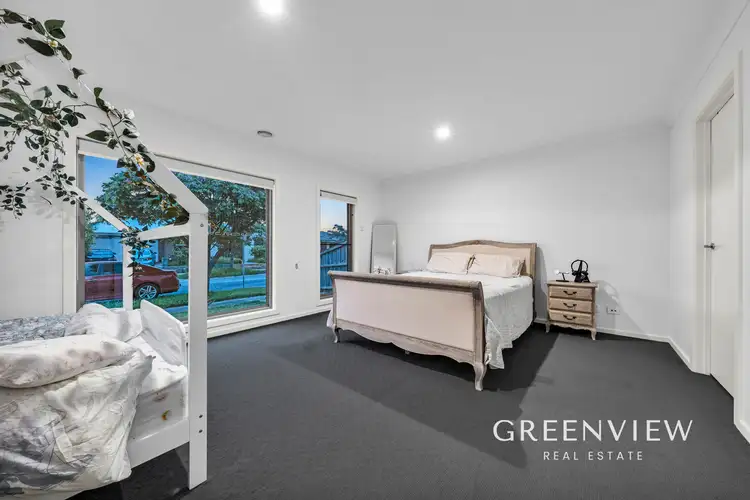 View more
View moreContact the real estate agent

Shami Hamdam
Greenview Real Estate
0Not yet rated
Send an enquiry
This property has been sold
But you can still contact the agent12 Stoneleigh Road, Cranbourne North VIC 3977
Nearby schools in and around Cranbourne North, VIC
Top reviews by locals of Cranbourne North, VIC 3977
Discover what it's like to live in Cranbourne North before you inspect or move.
Discussions in Cranbourne North, VIC
Wondering what the latest hot topics are in Cranbourne North, Victoria?
Similar Houses for sale in Cranbourne North, VIC 3977
Properties for sale in nearby suburbs
Report Listing
