Price Undisclosed
4 Bed • 2 Bath • 4 Car • 1393m²
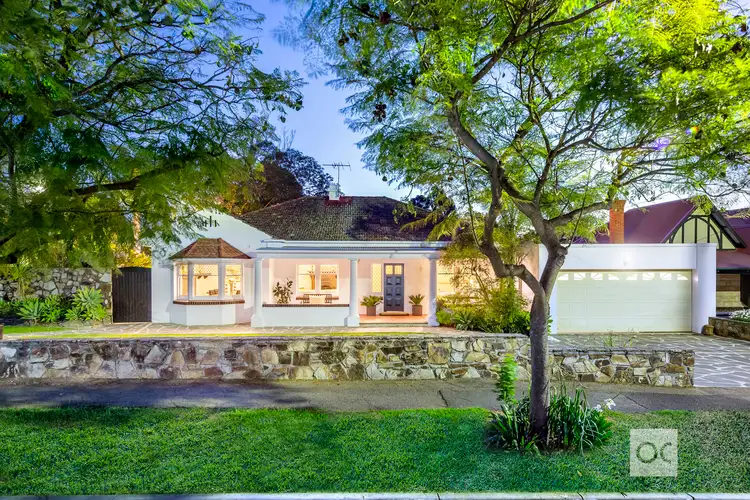
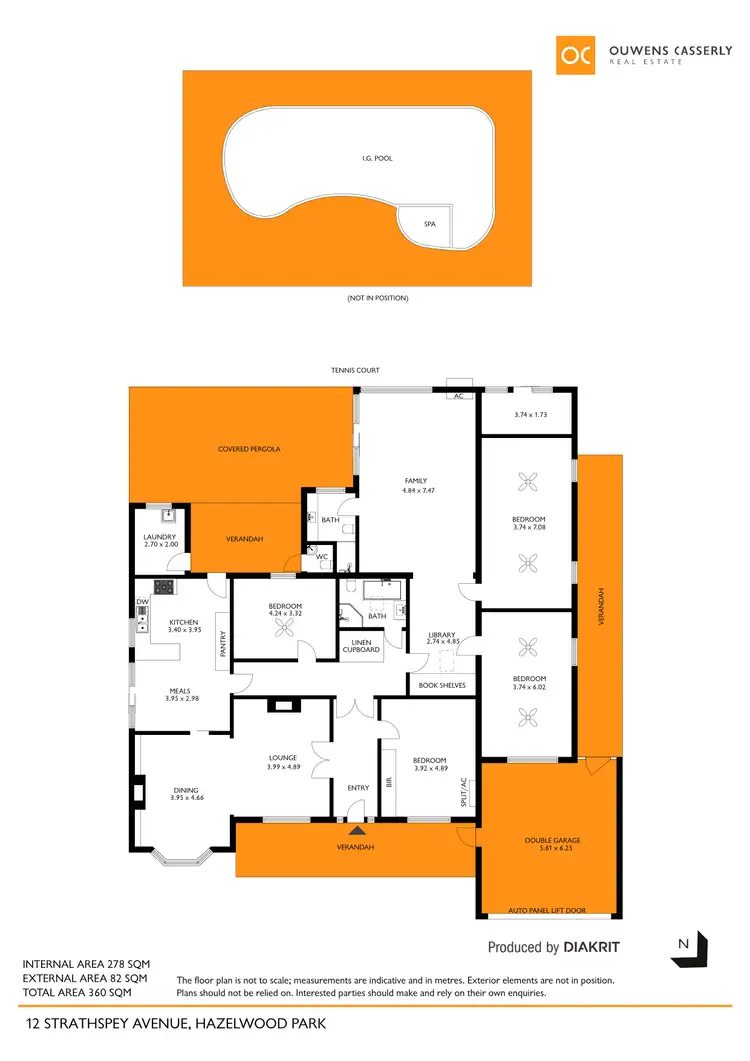
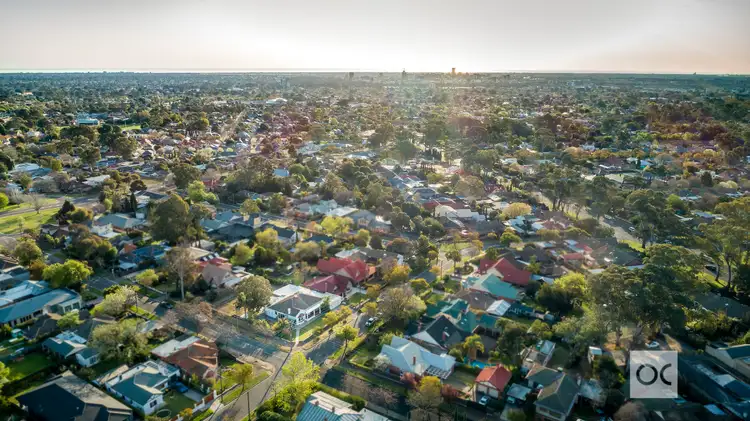
+33
Sold
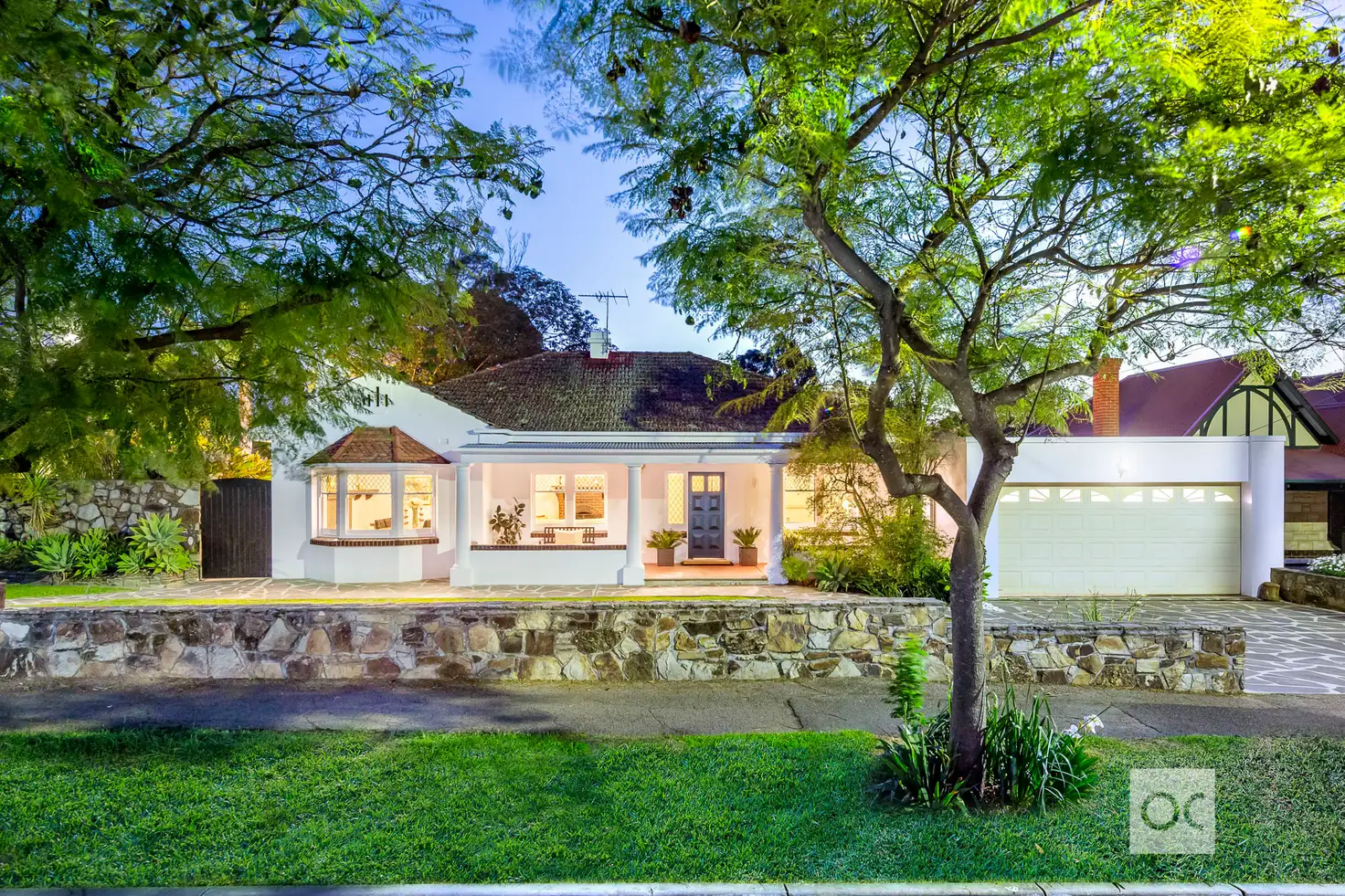


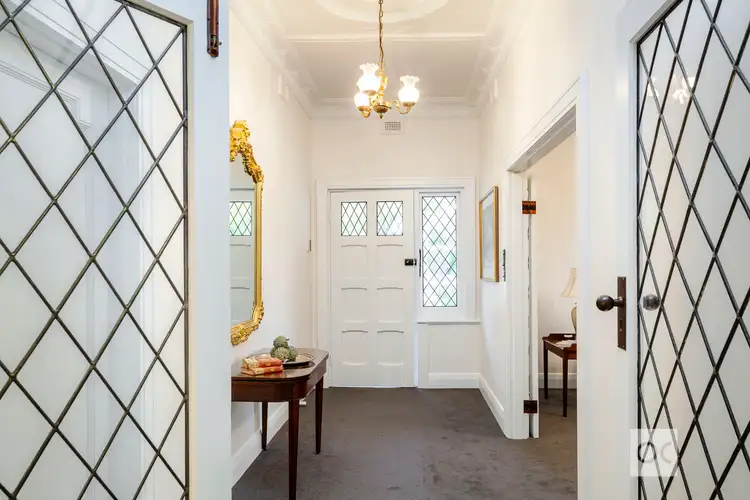
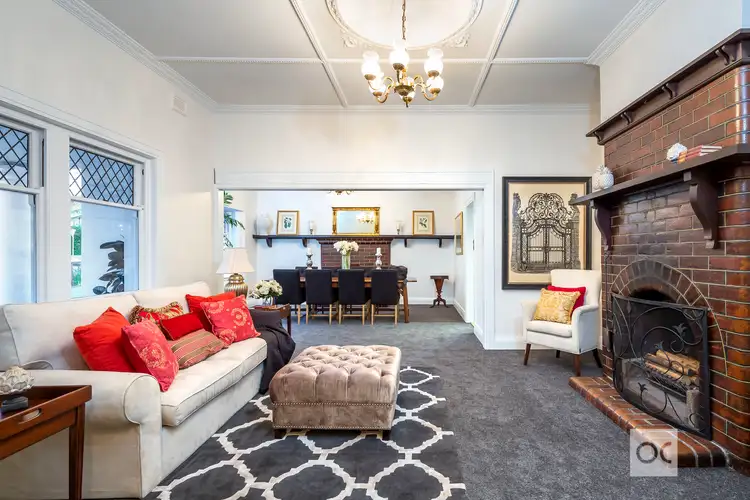
+31
Sold
12 Strathspey Avenue, Hazelwood Park SA 5066
Copy address
Price Undisclosed
- 4Bed
- 2Bath
- 4 Car
- 1393m²
House Sold on Sat 6 Oct, 2018
What's around Strathspey Avenue
House description
“PRESTIGE LOCATION - GLENUNGA AND LINDEN PARK SCHOOL PRECINCT”
Land details
Area: 1393m²
Interactive media & resources
What's around Strathspey Avenue
 View more
View more View more
View more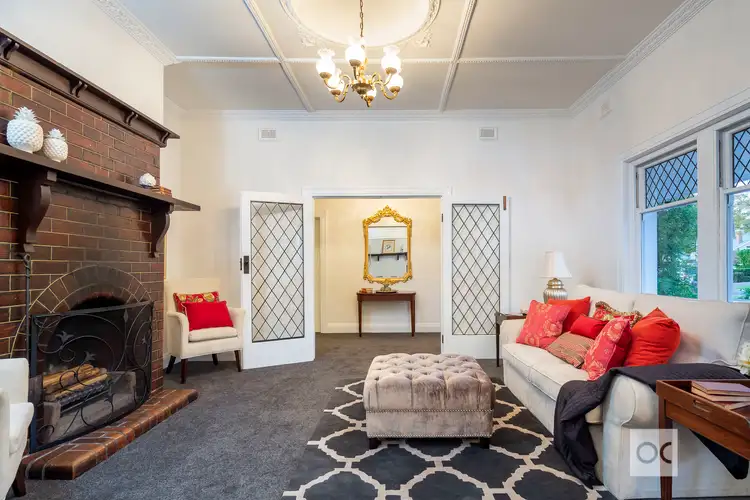 View more
View more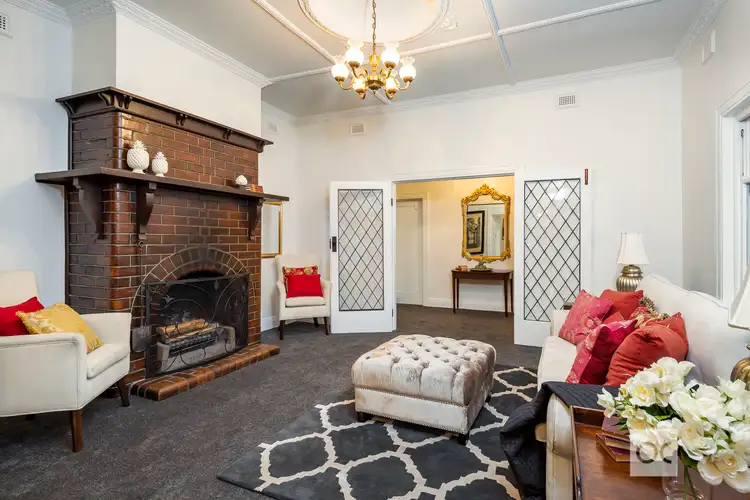 View more
View moreContact the real estate agent

Linda Van Hooff
OC
0Not yet rated
Send an enquiry
This property has been sold
But you can still contact the agent12 Strathspey Avenue, Hazelwood Park SA 5066
Nearby schools in and around Hazelwood Park, SA
Top reviews by locals of Hazelwood Park, SA 5066
Discover what it's like to live in Hazelwood Park before you inspect or move.
Discussions in Hazelwood Park, SA
Wondering what the latest hot topics are in Hazelwood Park, South Australia?
Similar Houses for sale in Hazelwood Park, SA 5066
Properties for sale in nearby suburbs
Report Listing
