Price Undisclosed
5 Bed • 3 Bath • 3 Car • 972m²
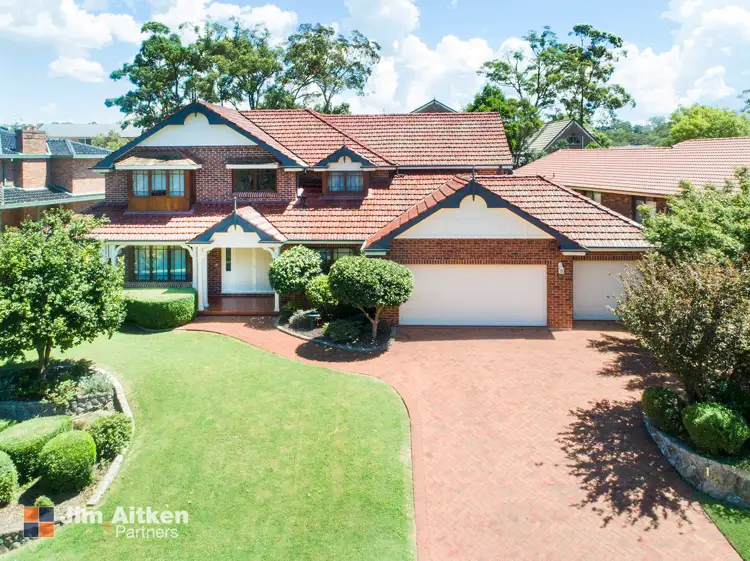
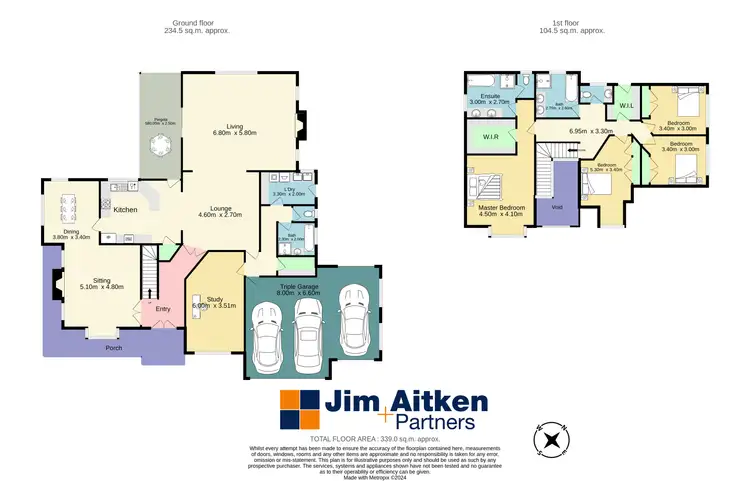
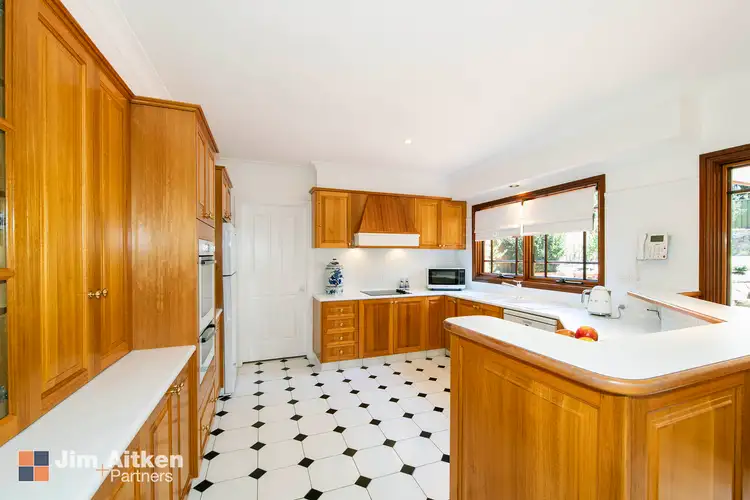
+18
Sold



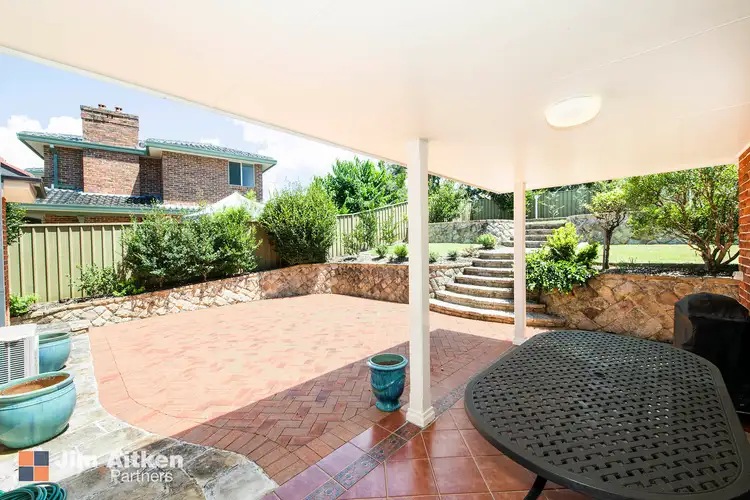
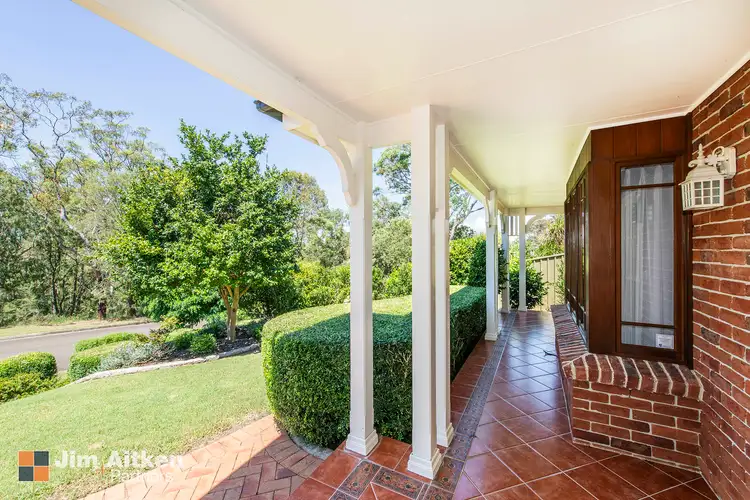
+16
Sold
12 Surveyor Abbot Drive, Glenbrook NSW 2773
Copy address
Price Undisclosed
- 5Bed
- 3Bath
- 3 Car
- 972m²
House Sold on Tue 14 May, 2024
What's around Surveyor Abbot Drive
House description
“A statement of your success”
Property features
Land details
Area: 972m²
Interactive media & resources
What's around Surveyor Abbot Drive
 View more
View more View more
View more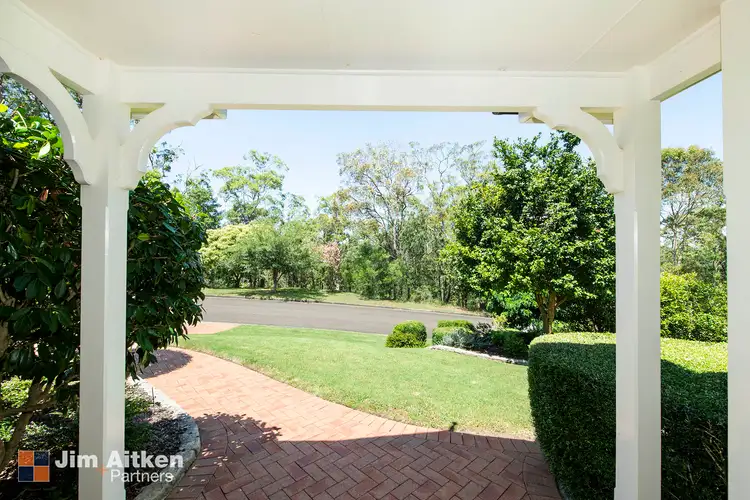 View more
View more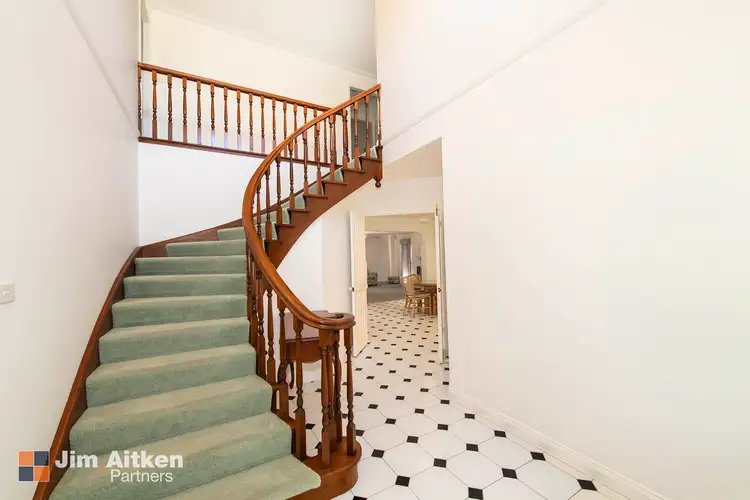 View more
View moreContact the real estate agent

David Reeves
Aitken RE - Lennox
0Not yet rated
Send an enquiry
This property has been sold
But you can still contact the agent12 Surveyor Abbot Drive, Glenbrook NSW 2773
Nearby schools in and around Glenbrook, NSW
Top reviews by locals of Glenbrook, NSW 2773
Discover what it's like to live in Glenbrook before you inspect or move.
Discussions in Glenbrook, NSW
Wondering what the latest hot topics are in Glenbrook, New South Wales?
Similar Houses for sale in Glenbrook, NSW 2773
Properties for sale in nearby suburbs
Report Listing
