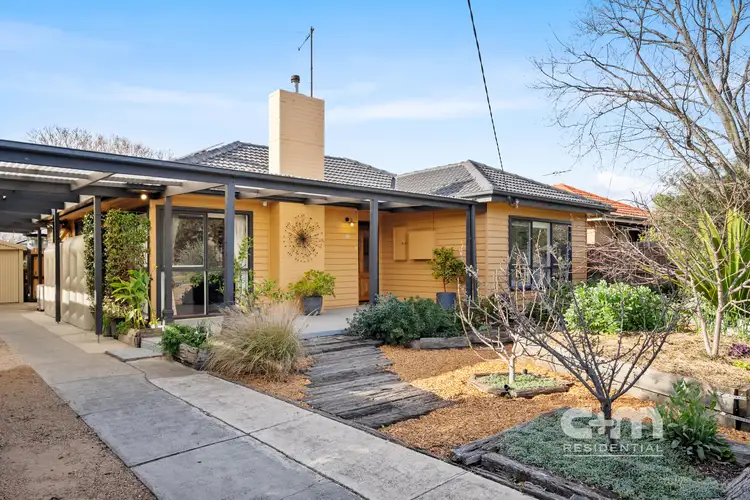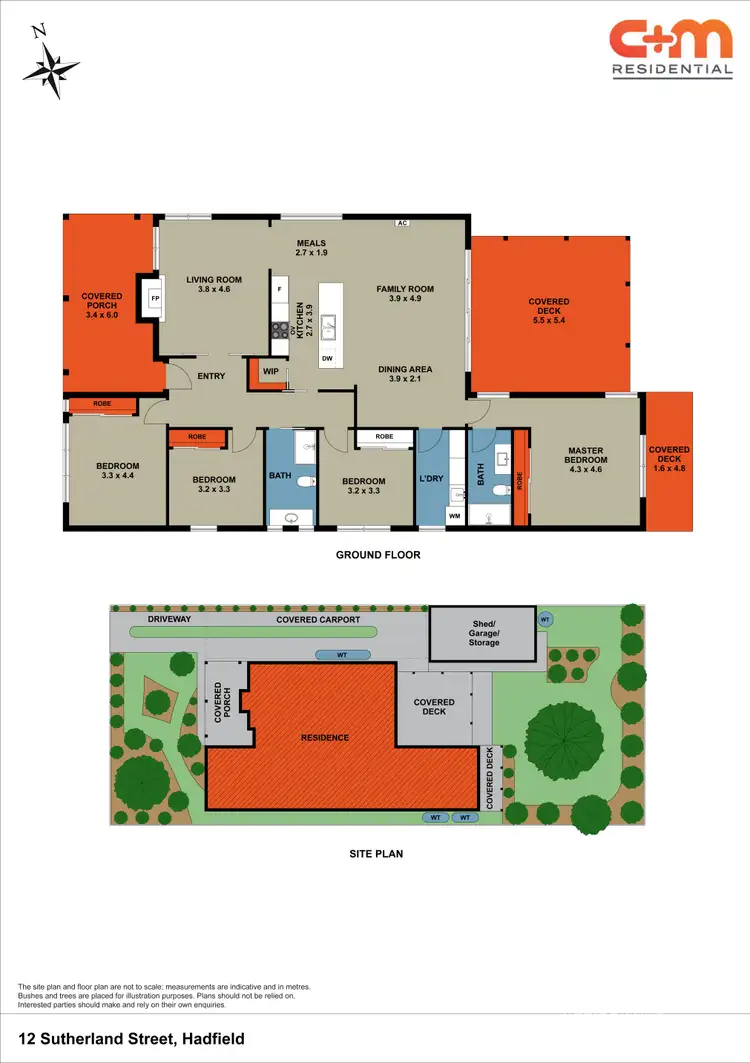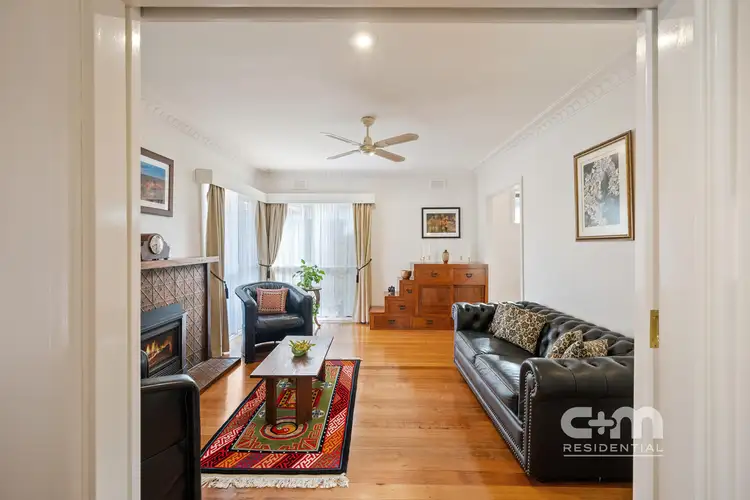Nestled in the heart of Hadfield, 12 Sutherland Street is a true oasis for families seeking a blend of comfort, style, and sustainability. This 4-bedroom, 2-bathroom home, with its expansive living spaces and stunning gourmet kitchen featuring Smeg appliances and a walk-in pantry, is designed for both everyday living and entertaining. The garden is an environmentally friendly haven with established trees and garden beds, timber decking, and pavers. Say goodbye to lawn maintenance and hello to relaxation with no lawns to mow. The covered alfresco area, equipped with café blinds, allows for year-round enjoyment, making this home perfect for hosting gatherings in any season. Convenience is at your doorstep with nearby shops, schools, parklands, transport options, and delightful cafes. 12 Sutherland Street is ideal for any family home buyer looking for a serene retreat to call their own. Discover the perfect balance of modern living and natural beauty in this exceptional property.
Make your move today - Contact C+M Residential. 'Helping You Find Home'
THE UNDENIABLE:
• Weatherboard House
• Single Level Home
• Built-in 1960's approx. Updated 2000's
• Land size of 642m2 approx.
• Building size of 23sq approx.
• Foundation: Stumps
THE FINER DETAILS:
• Kitchen with S/S 600mm Smeg appliances including a Smeg dishwasher, granite benchtops, island bench, cupboard space, microwave nook, walk-in pantry, finished with hardwood timber flooring
• Sizeable open-plan meals & living zone with hardwood timber flooring
• 4-Bedrooms with robes & hardwood timber/engineered flooring, master with ensuite
• 2-Bathrooms with shower, single vanity, combined toilet & floor to ceiling tiles
• Laundry with single trough, storage cupboards & bench space
• Gas fireplace, split system heating & cooling x3, plus ceiling fans
• Additional features included in this environmentally energy efficient home are solar panels, hot water heat pump, ceiling & underfloor insulation, 11k litre water tanks plumbed to toilets, washing machine & garden irrigation, grey water irrigation, roller blinds & curtains, plus more
• Established low maintenance gardens with a covered alfresco area, café blinds, timber decking, brick pavers, trees & garden beds
• 3 undercover carport spaces, plus driveway for additional parking & a garage/workshop
• Potential Rental: $700 - $770 p/w approx.
THE AREA:
• Close to West, East & Middle St Shopping area plus Pentridge shopping & café district
• Fawkner, Merlynston, Gowrie & Glenroy train station & bus hub
• Surrounded by local schools, parks & reserves including Hadfield Football Club
• Only 12.5km from the CBD with easy City Link, Ring Road, & airport access
• Zoned Under City of Merri-bek - Neighbourhood Residential Zone
THE CLINCHER:
• Designed for efficiency, this home combines eco-friendly features with low-maintenance luxury living
• A single-level, 4-bedroom home offering spacious, accessible living
THE TERMS:
• Deposit of 10%
• Settlement of 60/75/90 days
Secure your INSPECTION Today by using our booking calendar via the REQUEST INSPECTION button...
*All information about the property has been provided to C+M Residential by third parties. C+M prides itself on being accurate, however, has not verified the information and does not warrant its accuracy or completeness. Parties should make and rely on their own inquiries in relation to this property.
Claudio Cuomo: 0419 315 396
John Nguyen: 0433 928 979








 View more
View more View more
View more View more
View more View more
View more
