UNDER OFFER BY THE LOVELL TEAM! A huge Congratulations to our valued sellers & buyers of this magnificent home! :-)
What we love:
Set in a premier and sought-after pocket of Ashdale Gardens Estate, this stunning family home has been thoughtfully designed with vast open plan living and entertaining in mind. Offering the perfect blend of low-maintenance exteriors and stylish interiors, this is one truly remarkable abode you won't want to miss!
We love the family-focused community feel and the absolute convenience of its location, sitting approximately 100-metres from Ashdale Park and Ashdale Primary; the next block on to Ashdale Secondary College, Darch Plaza & Kingsway Bar & Bistro, and another block over from the esteemed Kingsway Christian College. Close to Kingsway Indoor Stadium, transport routes and a smorgasbord of nearby parks.
What to know:
This home will impress upon seeing you through the double-door front entry and into the vast entry foyer. Awash with a fresh neutral colour palette and beautiful light tiles lining the floors through all main living and high foot-traffic zones. Ducted reverse cycle heating and cooling, LED downlights, excellent built-in/walk-in storage, and a double remote garage with internal access.
Combining four queen-sized bedrooms with robes and two neat bathrooms - bedroom 2 with a walk-in robe, and the sumptuous master suite with a huge walk-in robe and a lavish ensuite with a corner spa, an oversized shower, and a separate toilet.
A well-appointed kitchen with a huge wraparound breakfast bar that could seat 6 around it comfortably, stainless steel oven, 900mm gas cooktop, rangehood and a dishwasher; oodles of storage, walk-in pantry and a conveniently designed adjoining laundry with great storage and bench space.
Excellently proportioned living zones - a large private lounge or theatre room, and an expansive open plan casual living space comprising family, dining and games/entertaining. This impressive living area spans across the rear of the home with wide floor to ceiling windows overlooking the back yard and the under-roofline alfresco, fully surrounded by brick paving and a good splash of artificial turf - even a putting green to work on your short game!
AT A GLANCE:
- 587sqm (approx) block
- Close proximity to Darch Plaza & Kingsway Bar & Bistro
- Double-door front entry
- Grand entry foyer, art/table niche & wide hallways
- Freshly painted throughout
- Ducted reverse cycle heating and cooling
- Four queen-sized bedrooms with robes - bedroom 2 with a walk-in robe
- Master suite: huge walk-in robe, lovely ensuite with a spa bath, shower & separate toilet
- Family bathroom with bath, shower & separate toilet
- Large laundry with great storage
- Huge walk-in linen/storage area
- Well-appointed kitchen: quality oven, 900mm gas cooktop & rangehood; dishwasher, large wraparound breakfast bar & walk-in pantry
- Large private lounge/theatre room with double doors
- Expansive, very open plan family, living, dining & entertaining zone
- Large under roofline alfresco
- Super low-maintenance exteriors - extensive paving & artificial turf front and back - no mowing!
- Double remote garage (shopper's entry) + additional driveway parking
- Colorbond fences & gates
PLEASE NOTE:
** Every precaution has been taken to establish the accuracy of the above information but does not constitute any representation by the vendor or agent. Interested parties are encouraged to carry out their own due diligence in respect of this property prior to putting in an offer.
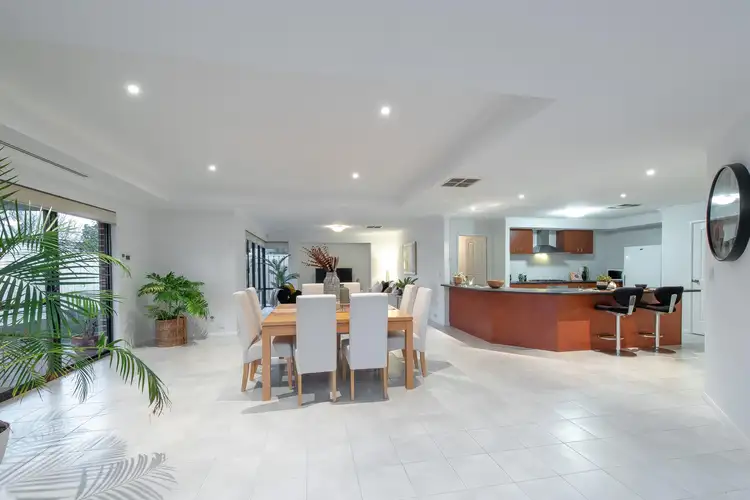
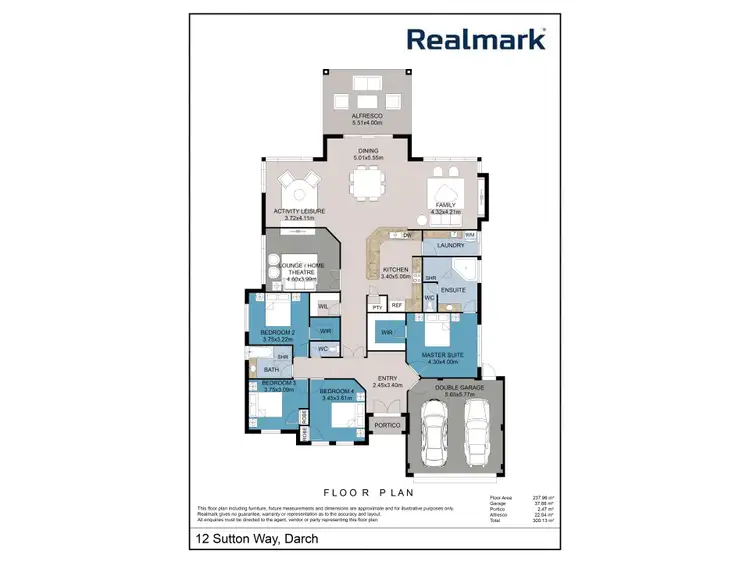
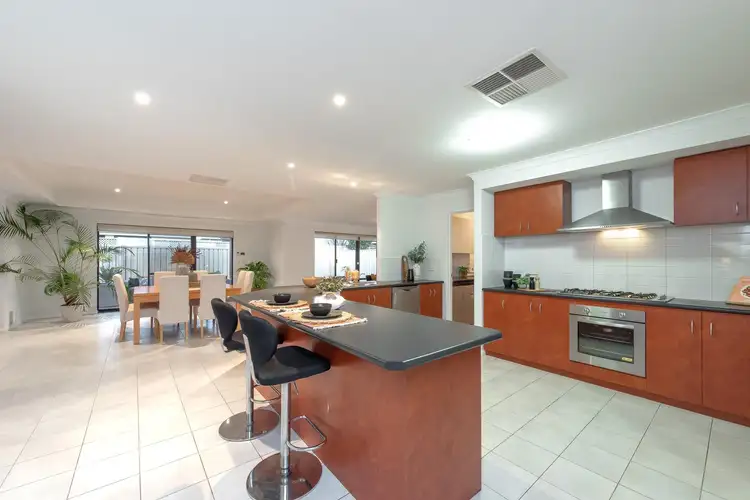
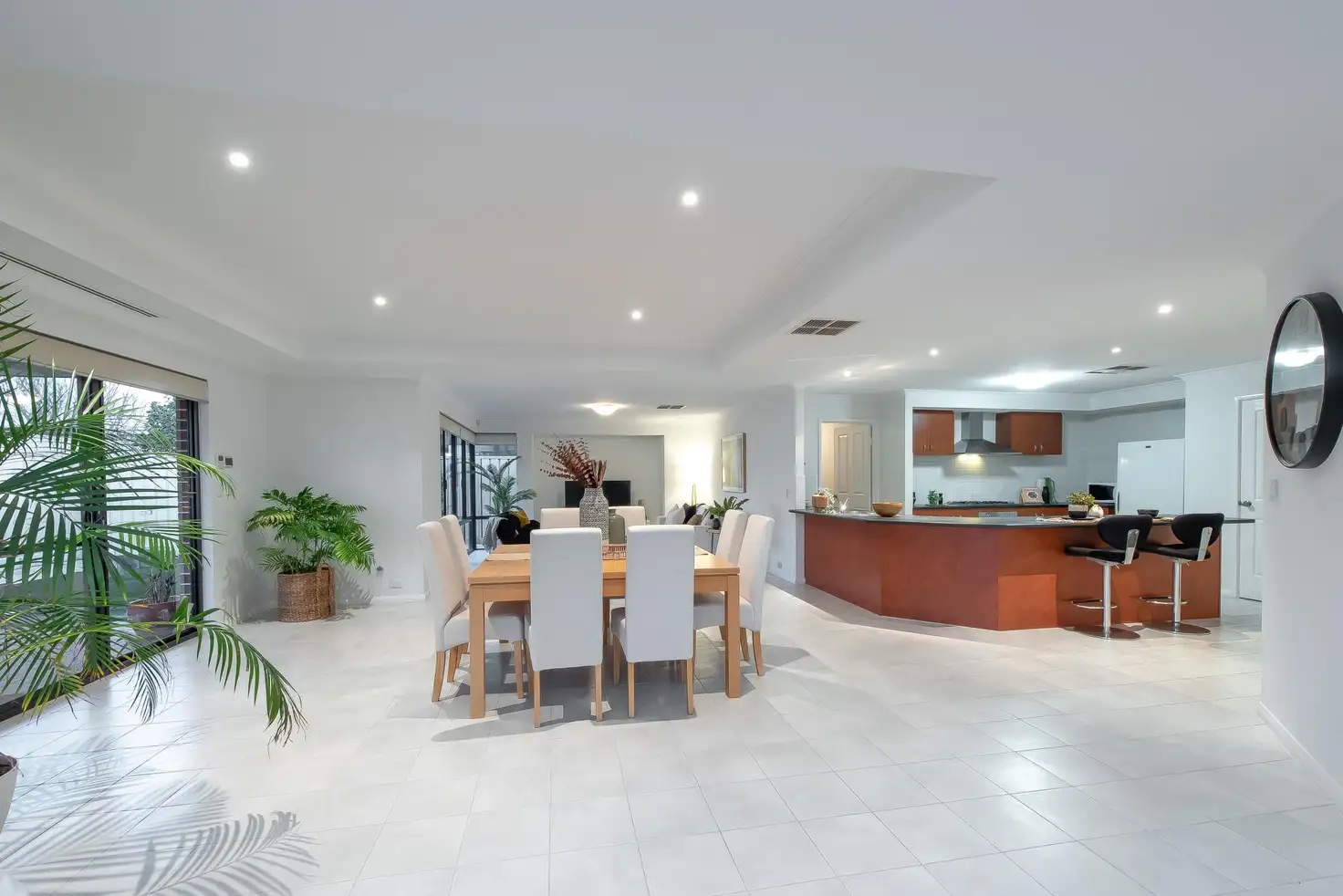



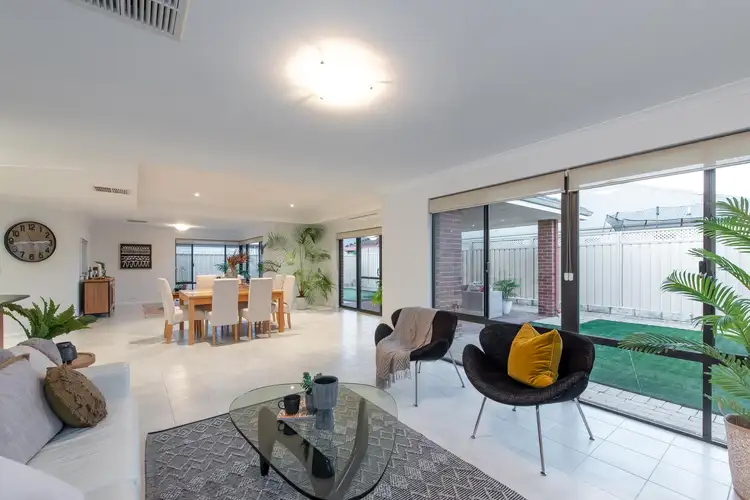
 View more
View more View more
View more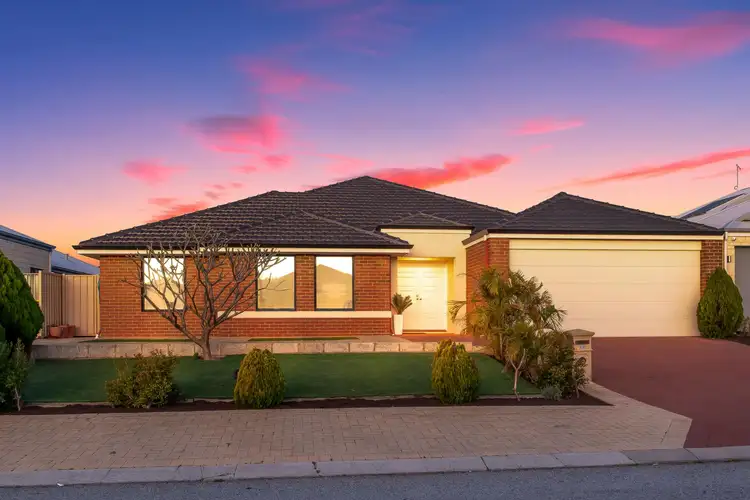 View more
View more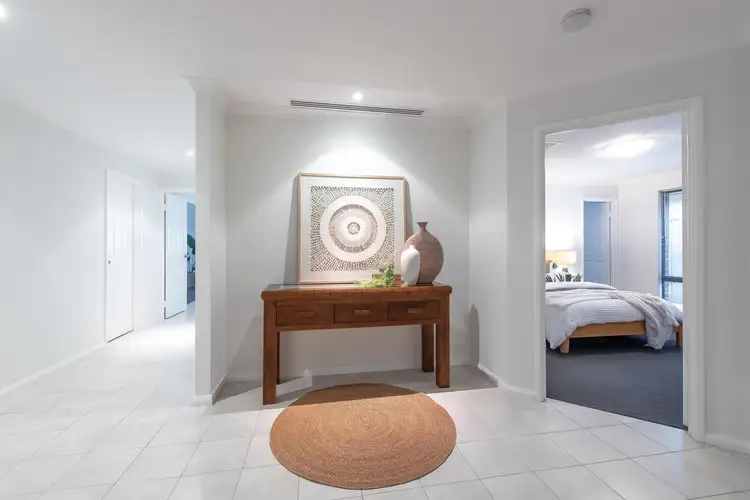 View more
View more
