Purpose-built for its expansive corner block, this remarkable contemporary residence reveals itself gradually beginning at the secure gatehouse where the first notes of running water set a tranquil, resort-like tone. Stone-paved terraces lead you inward, bordered by sculpted gardens and framed by the soft shimmer of the home's signature feature: a continuous, sculptural water fountain that wraps the property in a soothing, meditative presence. From the very first step, the ambience is one of arrival: private, serene and unmistakably luxurious.
As you make your way through the gatehouse, the sound of cascading water gently guides you toward the entry foyer. Inside, soaring ceilings and flawless vitrified tiles establish an atmosphere of refined calm. The layout unfolds naturally, drawing you into open-plan family and dining zones that celebrate light, space and connection. Floor-to-ceiling picture windows capture uninterrupted vistas of the surrounding water, landscaped patios and the glistening salt water pool, blurring the boundaries between interior comfort and nature's serenity.
The gourmet Caesarstone kitchen forms the heart of this level, designed with both elegance and practicality in mind. Featuring a premium gas/electric range, a full butler's pantry and IT-integrated functionality, it provides a sophisticated space equally suited to intimate family dining or high-end entertaining.
Positioned also downstairs, the dedicated executive study offers a private outlook to the gatehouse, while the adjoining media or formal lounge provides a flexible retreat, perfect for work, reflection or intimate gatherings.
Moving upstairs, the home's sense of quiet luxury continues. Four oversized bedrooms occupy this level, two enjoying elevated outlooks across lush parkland. The master suite, crafted as a private retreat, offers an indulgent two-way dressing room and a designer ensuite complete with freestanding bath and premium finishes. Every detail has been curated to create a peaceful escape, elevated by soft light and an uninterrupted connection to the landscaped surroundings.
Descending to the lower level, a sophisticated dual-occupancy retreat awaits, perfect for guests, extended family or private luxury accommodation. This expansive space includes a sumptuous living area, a contemporary ensuite and can accommodate a potential kitchen. This space seamlessly accesses a secluded terrace tucked discreetly beneath the pool level. With its own ambience and tranquil privacy, this lower retreat elevates the home's versatility while maintaining its serene aesthetic.
As you step back outside, the property reveals its masterpiece: a complete water feature that encircles the residence, delivering an atmosphere rarely found in private homes. Water spouts cascade into sculpted channels that flow around the exterior, enhancing the home's natural cooling, privacy and sense of continuous calm. The resort-inspired pool pavilion offers shaded lounge areas, night-lit architectural elements and intimate spaces for unwinding. Lush landscaping softens every line of the architecture, creating a harmonious balance between contemporary design and the therapeutic presence of water and nature.
Some of the Key Features includes:
• Architect-designed contemporary residence
• Signature full-perimeter water fountain feature wrapping the property
• Resort-inspired entry with cascading water, stone walkways & sculpted landscaping
• Private pool pavilion with shaded lounging & night-lit architectural detail
• Expansive open-plan living, dining & gourmet Caesarstone kitchen
• Kitchen with gas/electric range & full butler's pantry
• Multiple indoor-outdoor entertaining zones with tranquil water and garden outlooks
• Garden shed
• Executive study with gatehouse views; separate media/formal lounge
• Luxury dual-occupancy lower level with living area, ensuite & private terrace
• Upper level with four oversized bedrooms, two with park vistas
• Opulent master suite with two-way dressing room & freestanding bath ensuite
• Ducted zoned air-conditioning,
• 6 CCTV cameras
• Alarm system
• Crimsafe security
• Video intercom to gatehouse for enhanced privacy and convenience
• Large double garage with seamless flooring & built-in workbench
• 6.6 Kw solar system with battery
• Side access with private gated parking for campervan, trailer or boat
• 22,000L filtered rainwater tank
• Prime location: 20 minutes to beaches, close to schools, shopping & lifestyle amenities
More than a home, this is an architectural sanctuary, where water, light and nature work in harmony to deliver extraordinary tranquillity. Crafted for those who demand the exceptional, this residence offers a lifestyle defined not just by luxury, but by serenity. Enquire today for your copy of the Diligence Pack, or contact Viviane Madrieux on 0432 768 437 for further details.
Disclaimer: In preparing this information we have used our best endeavours to ensure the information contained herein is true and accurate, but we accept no responsibility and disclaim all liability in respect to any errors, omissions, inaccuracies, or misstatements that may occur. Any photographs show only certain parts of the property as it appeared at the time they were taken. Areas, amounts, measurements, distances and all other numerical information is approximate only. Potential buyers should make their own inspections and enquiries and seek their own independent legal advice before signing a contract of sale, to satisfy themselves that all details relating to the property are correct.
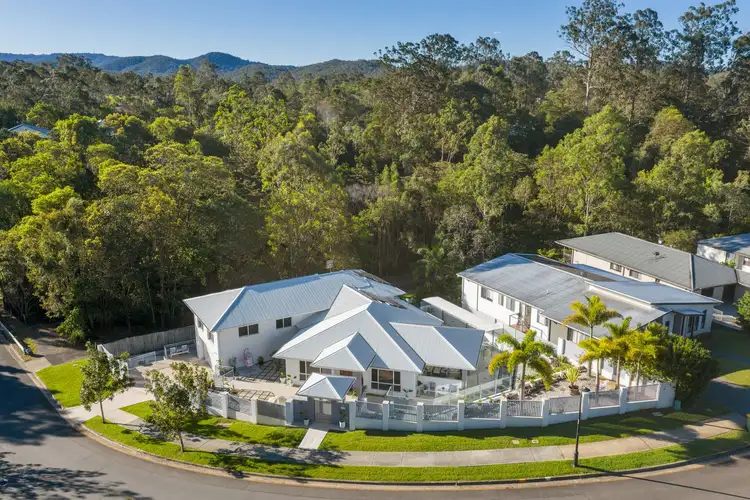
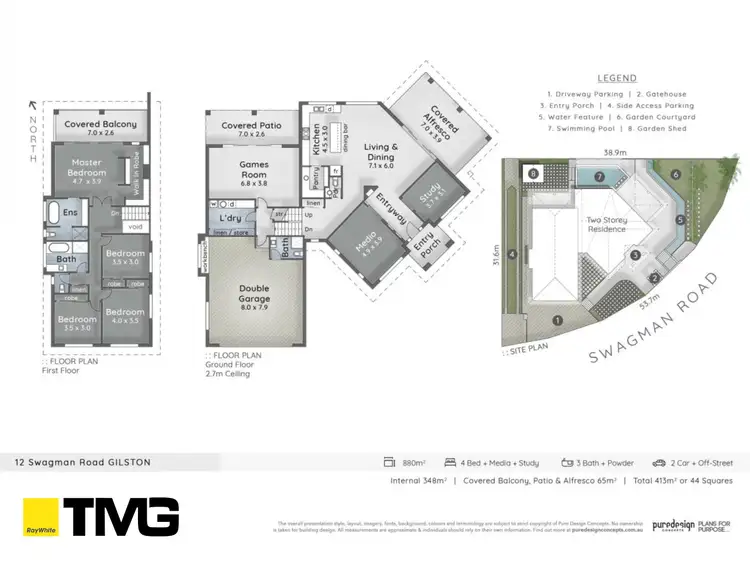
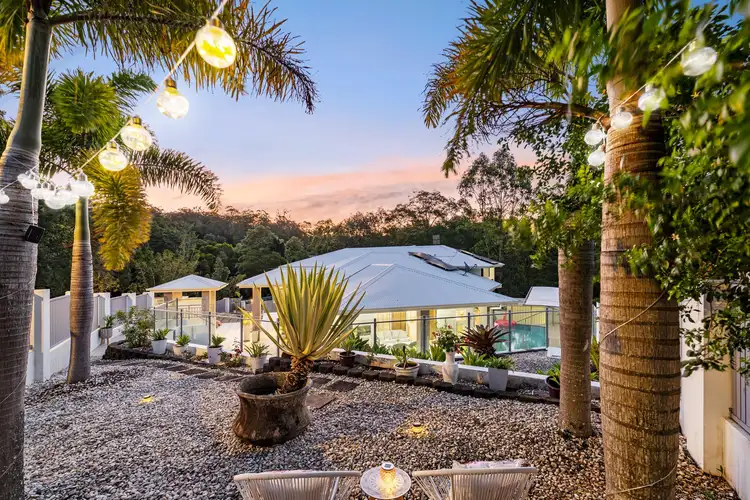





 View more
View more View more
View more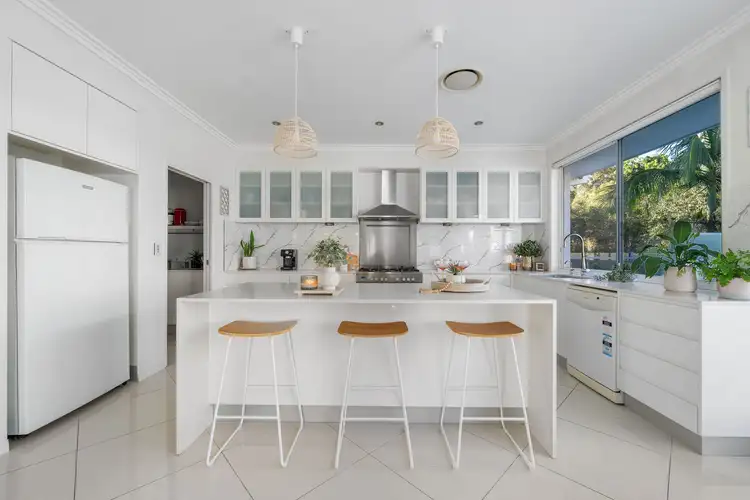 View more
View more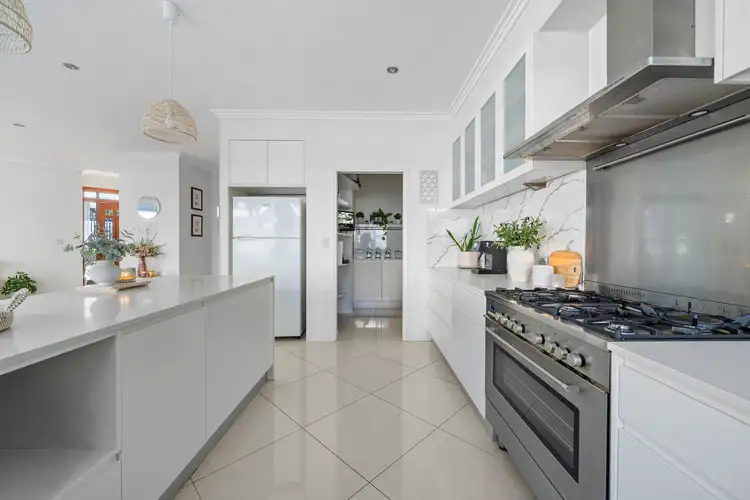 View more
View more
