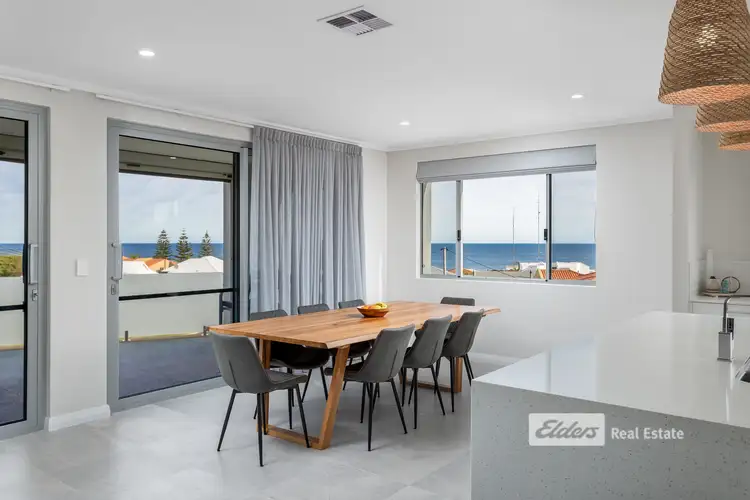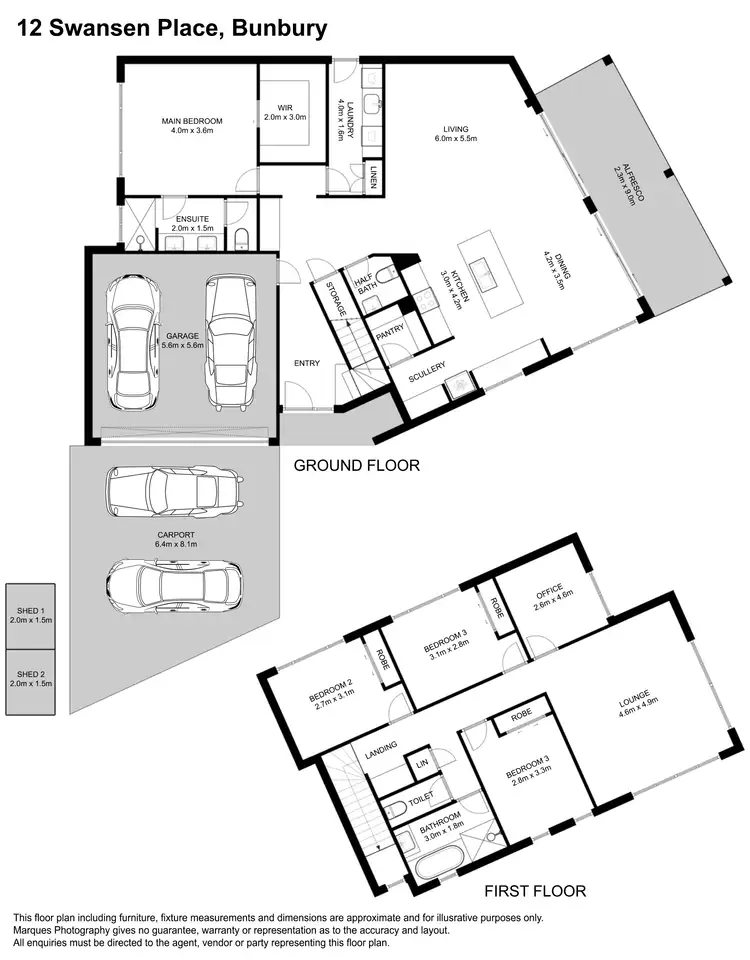Commanding one of Bunbury's most sought-after coastal positions, this near-new architecturally designed home offers a lifestyle defined by elegance, functionality, and breathtaking ocean views. Every detail has been carefully considered to deliver the very best of modern coastal living.
Designed to Impress
The home's light-filled interiors flow effortlessly to outdoor entertaining zones, maximising both space and outlook. Features include:
• Four generously sized bedrooms, with the master suite boasting walk-in robe, and a luxe ensuite.
• Two designer bathrooms plus a powder room, all appointed with custom cabinetry, quality tapware, and feature tiling.
• A private home office-ideal for remote working or a home-based business.
• Chef-inspired kitchen with stone benchtops, premium appliances, a full scullery, and an abundance of storage.
Coastal Comfort & Entertaining
Whether it's morning coffee on the balcony, sundowners with friends, or family gatherings in the covered alfresco, the panoramic Indian Ocean outlook provides the perfect backdrop. Spacious open-plan living, ducted reverse-cycle air conditioning, and abundant natural light ensure relaxed, year-round comfort.
Premium Inclusions
• Double garage plus two-car carport, with a 55m* driveway and 400m2* of hardstand-ideal for boats, trailers, or extra vehicles.
• Two garden sheds for hobbies and storage.
• Extensive built-in storage solutions throughout.
• 6kW* solar system for energy efficiency.
• Whole-home water filtration system.
• Fully landscaped gardens with lush lawns and established greenery.
The Lifestyle You've Dreamed Of
Perfectly positioned just minutes from Bunbury's CBD, pristine beaches, and respected schools, this residence offers the rare combination of convenience and coastal luxury.
Homes of this calibre - showcasing captivating ocean views, architectural finesse, and premium inclusions - are seldom offered to market.
EXPRESS SALE: all offers presented 8th November 2025
(The sellers reserve the right to sell prior)
Land Rates: $2803.96*
Water Rates: $1281.53*
Built: 2024
Zoning: R-20
Buyers Note: All measurements/dollar amounts are approximate only and generally marked with an * (Asterix) for reference. Boundaries marked on images are a guideline and are for visual purposes only. Buyers should complete their own due diligence, including a visual inspection before entering into an offer and should not rely on the photos or text in this advertising in making a purchasing decision.








 View more
View more View more
View more View more
View more View more
View more
