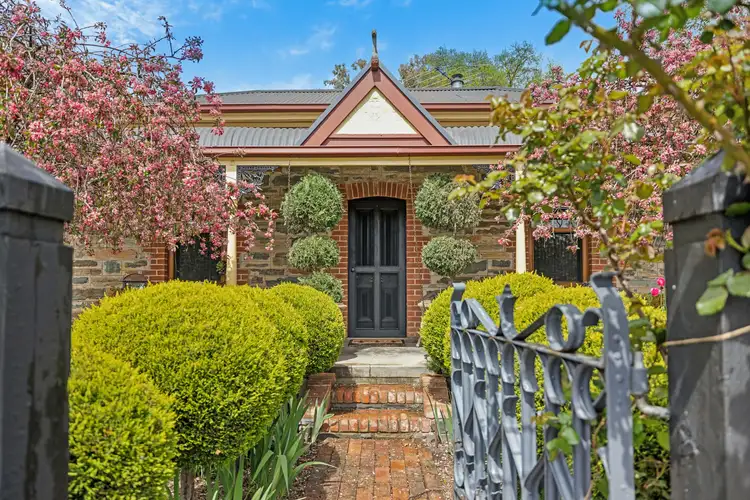In French, it means 'Our Place.' Among the quiet streets of Birdwood, it's an enchanting, eclectic art piece - from the bluestone façade to the garden-fetching conservatory on a sensory 1600sqm.
Said to be one of three significant railway cottages from the late 1800s, this is no quaint relic. It's an evolutionary lifestyle masterpiece that asks you to slow down and take in every curated detail.
The Catherine Martin wallpaper, weathered Moonta Jetty beams, preserved leadlight from Pembroke School (formerly Girton Girls), and repurposed front gates sourced from the Tailem Bend railway station - every aspect sings in harmony.
Who knew upcycled bric-a-brac could become bespoke? This is a home that once graced the pages of Australian Country Magazine, and its landscape-designed gardens were celebrated in the SA Open Garden Scheme.
Saturated in French inspiration, the front lounge gives you permission to breathe beside the Blaze feature fireplace; the adjacent main bedroom invites luxurious relaxation, as does the indulgent bathroom set discreetly off the mudroom.
The 2-pac Farquhar kitchen is French provincial joy, with copper pressed tin splashbacks, granite island benchtops, and a Belling stove, opening its line of vision to the adjoining meals area and living room conservatory.
Extended in 2018, the soaring finale is a showcase of creativity, where bi-folding and French doors frame and connect its indoor-outdoor flow, joined by the final bedroom throwing its own French doors open to the sunlight.
You'll savour endless hours immersed in the shaded, blooming and edible gardens. Discover the orchard, the rambling top garden that attracts birdlife and frogs, and nearby historical walks - all equally good for the soul.
Beyond the flair lies function: 6m x 8.5m garage, garden shed, woodshed, chicken coop, a 2.4m-clearance carport, solar efficiency, and mains and rainwater connection - beauty enhanced by practicality.
A home worthy of the art collector, entertainer, or nature lover, lovingly reworked to host, entertain, or simply be enjoyed on a beautiful garden canvas – and from Birdwood bliss to the CBD is barely 30 minutes…
Take the O-Bahn, a scenic drive to Tea Tree Plaza, or a freeway cruise to Glen Osmond and Burnside Village – yet nothing translates quite like the charm of Chez Nous.
Let's inspect:
Extensively renovated late 1800s bluestone cottage
Double-glazing to conservatory-style addition
10ft. ceilings & original Baltic pine floors
New cornices & skirtings
2 combustion fires – a "Nectre" in the conservatory and a "Blaze" in the lounge
Decorative villa arch
Farquhar Kitchen with granite benchtops, 2-pac joinery, a Belling oven & copper pressed tin splashbacks
Landscape-designed & irrigated gardens – (not lawn)
8-panel solar efficiency
6m x 8.5m garage with 3-phase power
6m x 6m carport with 2.4m (approx.) clearance
Garden shed |Woodshed |Chook run
Mains & rainwater – with switchover
Electric HWS
20 minutes to Lyndoch & the Barossa Valley, an extra 20 to Tanunda
Property Information:
Title Reference: 5351/879
Zoning: Township
Council Rates: $2,891.86 per annum
Water Rates: $82.30 per quarter
*Estimated rental assessment: $540 - $580 per week (written rental assessment can be provided upon request)
Adcock Real Estate - RLA66526
Andrew Adcock 0418 816 874
Nikki Seppelt 0437 658 067
Jake Adcock 0432 988 464
*Whilst every endeavour has been made to verify the correct details in this marketing neither the agent, vendor or contracted illustrator take any responsibility for any omission, wrongful inclusion, misdescription or typographical error in this marketing material. Accordingly, all interested parties should make their own enquiries to verify the information provided.
The floor plan included in this marketing material is for illustration purposes only, all measurements are approximate and is intended as an artistic impression only. Any fixtures shown may not necessarily be included in the sale contract and it is essential that any queries are directed to the agent. Any information that is intended to be relied upon should be independently verified.
Property Managers have provided a written rental assessment based on images, floor plan and information provided by the Agent/Vendor – an accurate rental appraisal figure will require a property viewing.








 View more
View more View more
View more View more
View more View more
View more
