A Coastal Family Sanctuary Designed for Togetherness
In the heart of the sought-after beachside suburb of Dawesville, just moments from the sand, schools, and Florida Beach Village, lies a home that isn't just built for living in, it's built for family. A place where generations can come together under one roof, where kids grow up barefoot by the sea, where weekends are spent sharing meals, shooting hoops, tending gardens, and creating lifelong memories.
This impressive seven-bedroom, two-bathroom residence was crafted in 2014 by Ventura Homes on a generous 742sqm corner block, with over 257sqm of thoughtfully designed living space within the home and all the additional outside extras! From the moment you step inside, the home feels expansive yet inviting, perfectly balancing shared family spaces with private retreats. There's room for everyone here - grandparents, teenagers, guests, and home office - with large, light-filled bedrooms, open-plan living and dining areas, and even a dedicated theatre room for movie nights. The master suite is a true sanctuary with its own his-and-her walk-in wardrobes and a spacious ensuite complete with an oversized shower.
Cooking and entertaining become a joy in the heart of the home - a beautifully appointed kitchen with stone benchtops, pendant lighting, a SMEG 900mm oven, extra-large walk-in pantry, built-in microwave recess. The seamless flow from indoors to out invites you to gather under the alfresco, fire up the woodfired pizza oven or gas BBQ, and enjoy long summer evenings surrounded by family and friends.
Outdoors, every detail has been designed with lifestyle in mind. Children will love the dedicated basketball area while adults can relax beside the tranquil solar-powered water feature with its own pond and goldfish. The raised vegetable gardens and fruit trees - from passionfruit vines to loquats and a potted bay leaf tree - add a touch of self-sufficiency and charm.
There's ample space for hobbies and projects too, with a drive-through side access workshop, a garden shed, and additional hardstand parking alongside the double garage with high course ceilings - tall enough for larger vehicles. There's plenty of room for the boat, caravan, multiple cars and plenty off-street parking spaces ready for family and guests.
Practicality meets comfort with plantation shutters throughout the home and zoned reverse-cycle heating and cooling. 18 x 5kw solar panels to keep energy costs low, and manually reticulated gardens front and back. Every feature has been carefully considered to make large family living life easy, efficient, and enjoyable.
And when it's time to explore, the location couldn't be better. Stroll to the beach for a morning swim, walk the kids to Ocean Road Primary or St Damien's Primary, or enjoy the local shops, parks, and coastal trails that make Dawesville such a beloved community.
More than just a house, this is a home where families grow together - where there's space for everyone to live, laugh, and belong. Whether you're raising a large family, welcoming extended relatives under one roof, or creating a multi-generational haven by the coast, this property offers the rare combination of space, comfort, lifestyle, and location.
Features Include:
• Beachside location in the highly sought-after suburb of Dawesville
• Spacious 7-bedroom, 2-bathroom family home built in 2014 by Ventura Homes
• Large 742 sqm corner block with a generous 257 sqm floor area
• Open-plan living and dining areas ideal for large or multi-generational families
• Master suite with his and her walk-in wardrobes and luxury ensuite with oversized shower including the recess and space for an additional shower head
• Dedicated theatre room perfect for family movie nights
• Home office with built-in cabinetry
• Plantation shutters throughout for a premium finish
• Stone benchtops and pendant lighting in the kitchen
• SMEG 900mm oven and built-in microwave recesses
• Extra-large walk-in food cupboard
• Zoned reverse-cycle heating and cooling for year-round comfort
• Double garage with a high course ceiling height to suit larger vehicles
• Parking for boat and caravan plus six additional off-street parking spaces
• Drive-through side-access 8m x 3.6m workshop and additional hardstand parking
• 3m x 3m garden shed for extra storage
• Undercover alfresco entertainment area with woodfired pizza oven and separate gas bottled BBQ
• Dedicated basketball hoop and full concrete basketball playing area
• Outdoor solar water feature pond and goldfish
• Raised vegetable garden bed
• Fruit trees including yellow and purple passionfruit, loquat, and a potted bay leaf tree
• Manually reticulated gardens to both front and back yards
• 18 x 300w panels = total of 5.4 kw solar panels for energy efficiency and reduced electricity costs
• Built-in cabinetry to office, theatre room, dining room, and bedrooms
• Large corner block offering extra space, privacy, and potential
• Plantation shutters throughout for style and light control
• Short distance to Florida Beach Village, Ocean Road Primary, and St Damien's Primary
• Close to beaches, parks, boat ramps, shops, and coastal walking trails
This is your chance to secure a complete home in a peaceful Dawesville setting close to the water.
Contact Kashan Vincent today on 0466 907 130 to arrange a viewing and see how this property can become your dream home.
This information has been prepared to assist in the marketing of this property. While all care has been taken to ensure the information provided herein is correct, Harcourts Mandurah do not warrant or guarantee the accuracy of the information or take responsibility for any inaccuracies. Accordingly, all interested parties should make their own enquiries to verify the information.
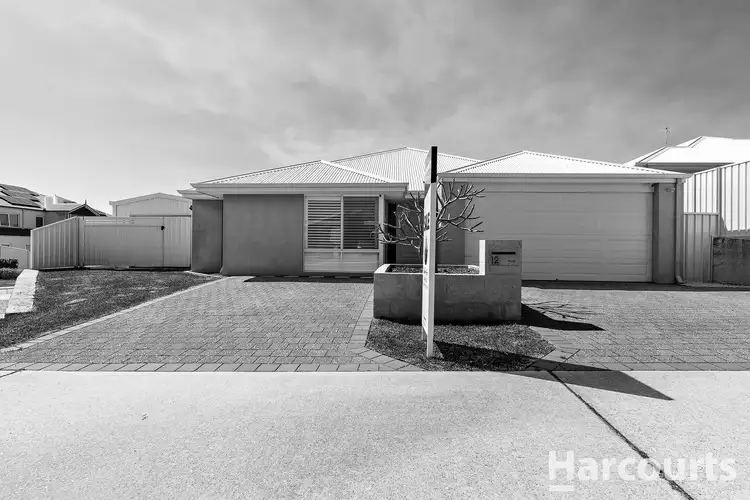
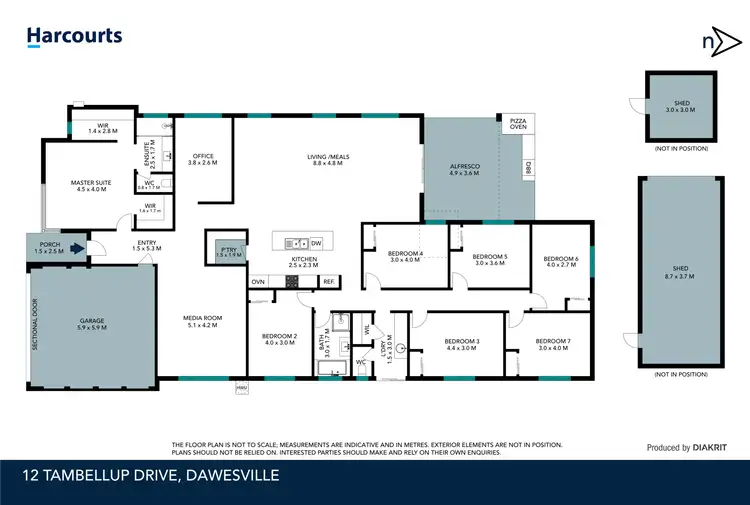
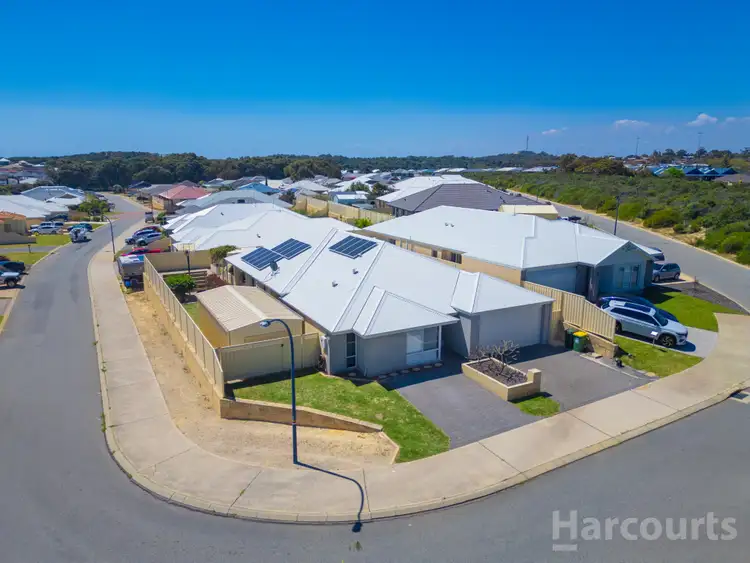
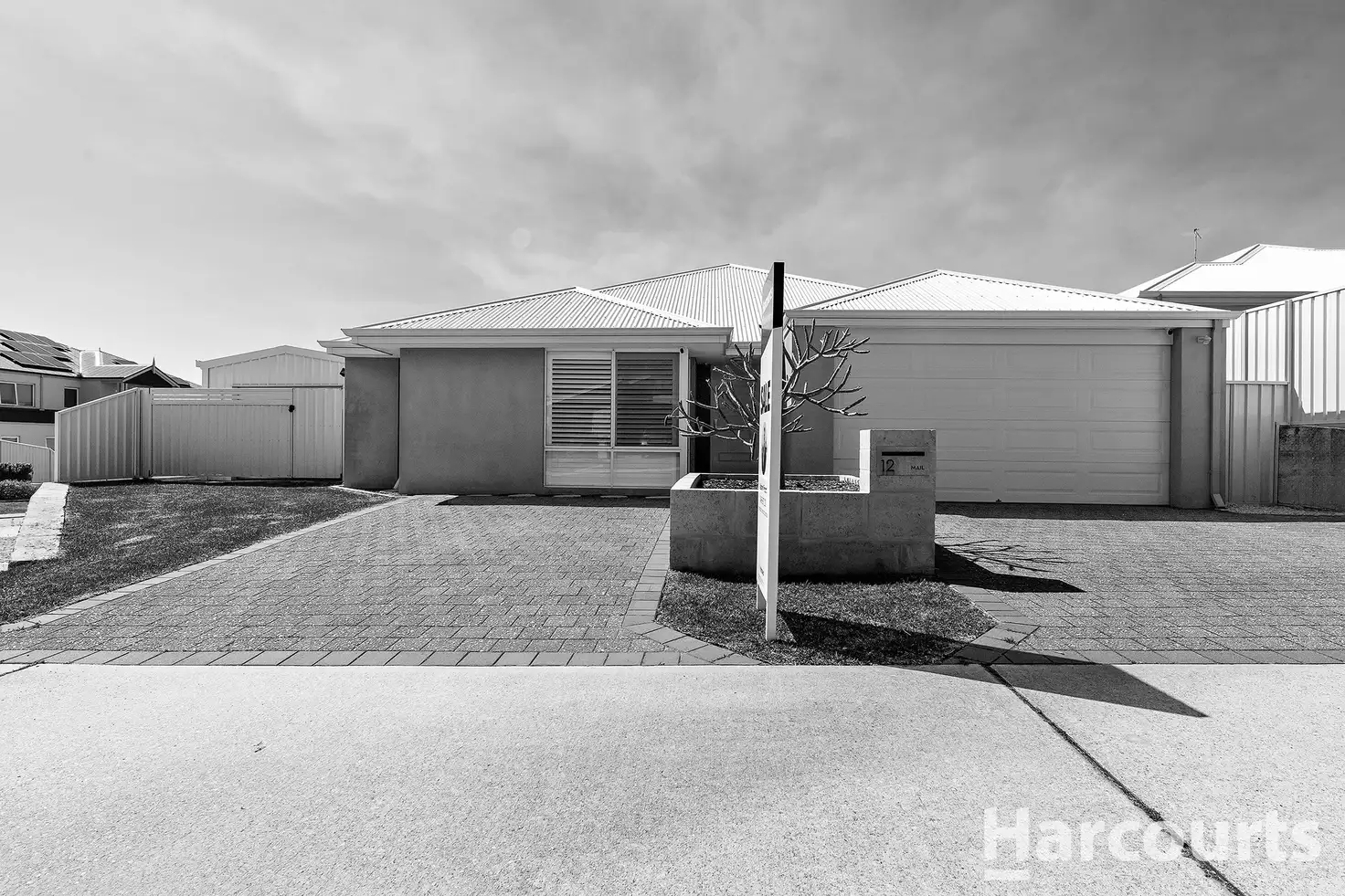


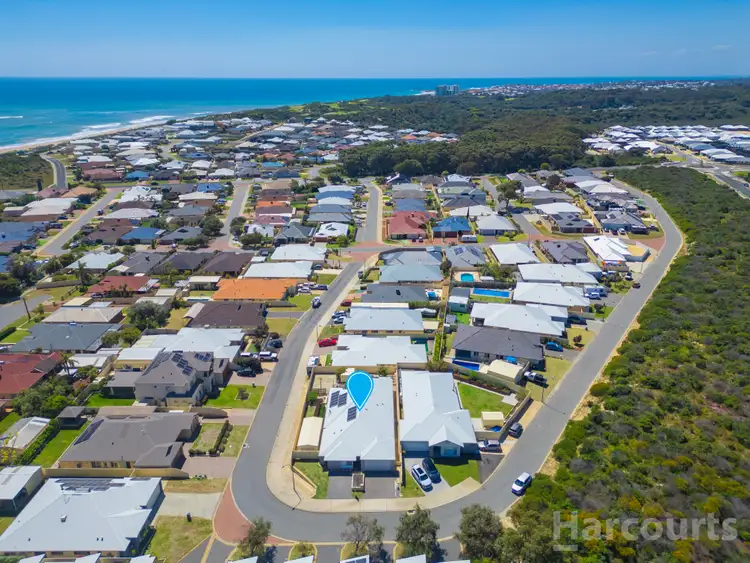
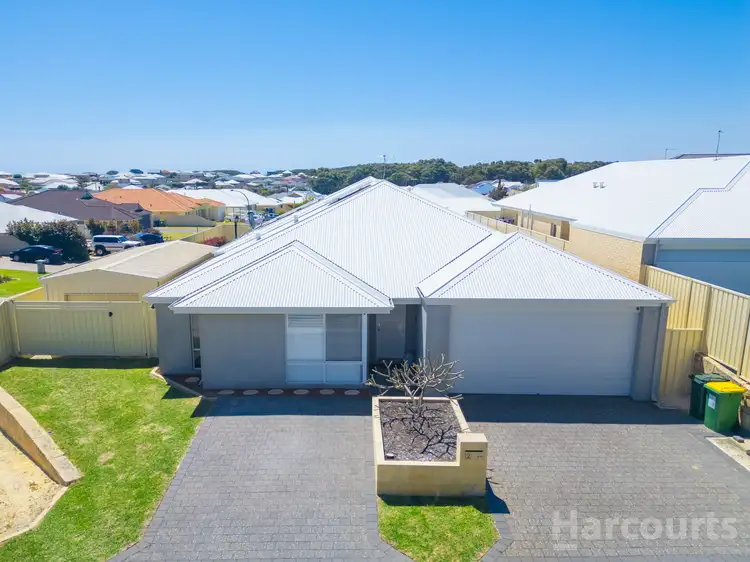
 View more
View more View more
View more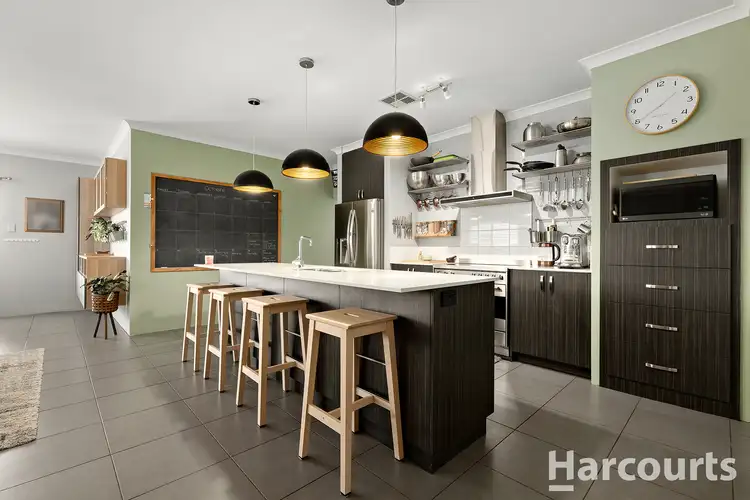 View more
View more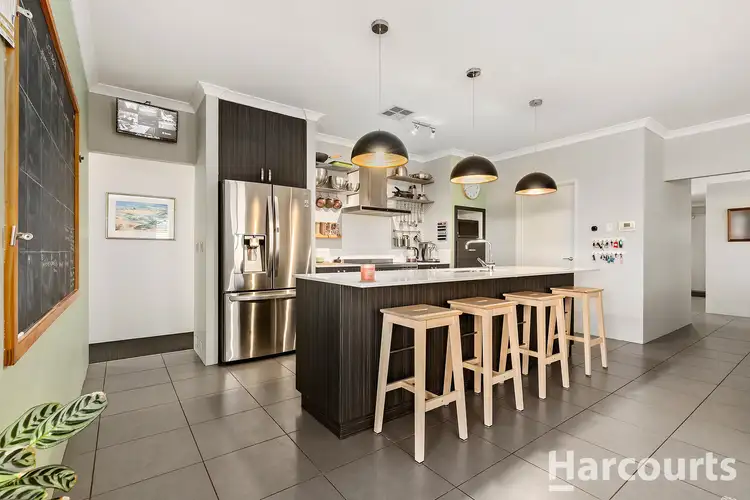 View more
View more
