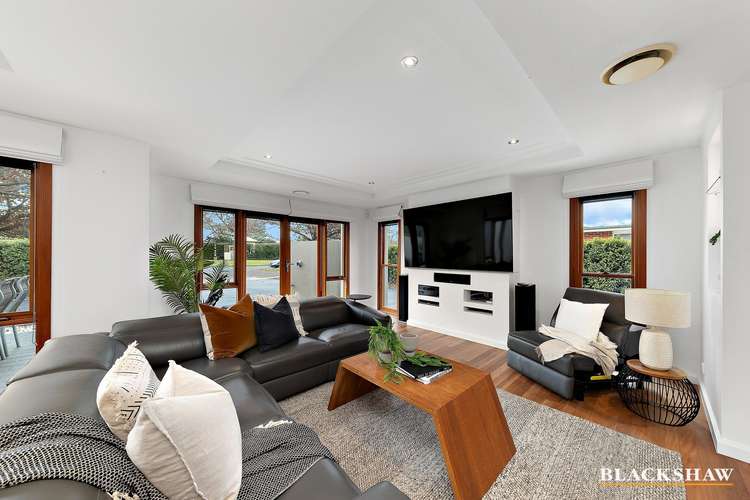Auction on site - 4th May 2 pm
4 Bed • 3 Bath • 2 Car
New








12 Tate Street, O'connor ACT 2602
Auction on site - 4th May 2 pm
- 4Bed
- 3Bath
- 2 Car
House for sale
Auction date:Sat 4 May 2:00pm
Home loan calculator
The monthly estimated repayment is calculated based on:
Listed display price: the price that the agent(s) want displayed on their listed property. If a range, the lowest value will be ultised
Suburb median listed price: the middle value of listed prices for all listings currently for sale in that same suburb
National median listed price: the middle value of listed prices for all listings currently for sale nationally
Note: The median price is just a guide and may not reflect the value of this property.
What's around Tate Street

House description
“High end luxury four bedroom townhouse residence in an enviable location.”
Introducing a residence of unparalleled luxury nestled in the heart of O'Connor. Designed and constructed by the builder for their own family, this two-level home epitomizes sophistication and comfort.
Upon entry, be greeted by an inviting foyer adorned with timber flooring and coffered ceilings, leading seamlessly into an expansive open-plan formal living and dining area. Floor-to-ceiling French doors beckon you to the front courtyard, blending indoor and outdoor living effortlessly. The ground floor also boasts a master bedroom complete with an ensuite for added convenience.
Adjacent to the living spaces lies a beautifully appointed kitchen and family room, bathed in natural light and overlooking the meticulously landscaped garden and entertaining area. Adorned with Calcutta stone benchtops, premium stainless steel appliances, and a thoughtfully designed walk-in pantry, this kitchen is a culinary enthusiast's dream.
Ascend the staircase to discover three additional bedrooms on the second floor, one of which connects directly to its own ensuite and his and hers wardrobes. The main bathroom serves the other two bedrooms, both of which feature skylights to invite natural light in.
Situated within walking distance of the renowned O'Connor shops and preschool, and in close proximity to Calvary Hospital and Radford College, this location offers the epitome of convenience. The CBD, ANU, and light rail are mere minutes away, ensuring an enviable lifestyle for residents.
This residence has been freshly painted inside and out and boasts new carpet throughout. With four generous bedrooms, custom coffered ceilings, cedar windows, and abundant storage, every detail has been meticulously curated for luxury living. Modern comforts such as ducted reverse cycle heating and cooling, a double garage, and a garden storage shed further enhance the appeal.
Don't miss the opportunity to make this exquisite property your own. Contact us today to arrange a viewing.
Block: 1
Section: 57
Subdivision: 2
Land tax: $6,861.80 pa (only payable if rented)
Land rates: $4,793 pa
EER: 6.0
All figures and measurements are approximate.
Inclusion list:
• Freshly painted inside and out
• New carpet throughout
• Four generous bedrooms with built-in robes
• Master bedroom with built-in robes and ensuite
• Double vanity in the upstairs ensuite
• Timelessly designed three bathrooms
• Cedar windows on both levels
• Floor-to-ceiling windows on level one
• Timber floorboard throughout
• Two living areas
• Plenty of storage throughout
• Coffer ceilings throughout the formal lounge and dining area
• Customised furniture in the formal lounge and dining area
• Ducted reverse cycle heating and cooling
• Calcutta stone benchtops
• Bosch dishwasher
• Electrolux oven
• Walk-in pantry
• Electric cooktop
• Instantaneous gas hot water
• Staircase has been designed for light
• Garden storage shed which keeps the O'Connor vibe.
• Landscaped gardens
• Entertaining area
• Two car spaces
Block: 1
Section: 57
Subdivision: 2
Land tax: $6,861.80 pa (only payable if rented)
Land rates: $4,793 pa
EER: 6.0
All figures and measurements are approximate.
What's around Tate Street

Auction time
Inspection times
 View more
View more View more
View more View more
View more View more
View moreContact the real estate agent

Debbie Maddigan
Blackshaw - Manuka
Send an enquiry

Nearby schools in and around O'connor, ACT
Top reviews by locals of O'connor, ACT 2602
Discover what it's like to live in O'connor before you inspect or move.
Discussions in O'connor, ACT
Wondering what the latest hot topics are in O'connor, Australian Capital Territory?
Similar Houses for sale in O'connor, ACT 2602
Properties for sale in nearby suburbs

- 4
- 3
- 2