All offers will be presented ON or BEFORE Tuesday 11th January at 6pm.
The seller reserves the right to accept an offer before the end date.
Guildford grace meets modern style in this stunning family home. A floorplan with defined communal, personal, and retreat zones and a limited palette of colours and materials deliver an expansive, cohesive home and seamless indoor-outdoor living, all arranged behind a classic Guildford facade, complete with a pair of weeping mulberries.
An open-plan kitchen/family/meals with a high, raked ceiling and bathed in natural light anchors a design crafted for contemporary life. Dual aspect glazing wraps two corners and opens this central living zone to a lush internal courtyard and a span of decked and screened alfresco entertaining. Shared living spaces sit at the rear of the considered floorplan to ensure a visual and physical connection to the alfresco entertaining area and fully fenced backyard.
A frosted glass door separates communal spaces from the refuge of the media room and the privacy of the bedroom wing. Three large junior rooms, each with mirrored built-in robes and plantation shutters and one boasting dual aspect glazing, share the well-appointed, fully tiled family bathroom.
The principal suite enjoys direct access to a paved patio - an ideal east-facing spot for coffee and a quiet beginning to the weekend. A fitted, walk-in robe and fully tiled ensuite with bespoke cabinetry, double vanity and heated towel rail, build on the air of spa-like indulgence offered by the parents' retreat.
Linear forms and a restrained choice of materials direct the kitchen's layout, where an island with a waterfall end and an integrated breakfast bar provides an excellent space for cooking. An outdoor kitchen with a wok burner, barbecue, sink, and custom cabinets, sets the scene for easy and relaxed alfresco celebrations.
An astute design, polished finish, and family focussed features fashion an impressive property. Located in a friendly neighbourhood, with the cafes, shops, schools, and parks of Guildford on the doorstep, this is a home in which to live, love, laugh and grow surrounded by those you love.
SCHOOLS
700 m - Guildford Kindergarten
1 km - Guildford Grammar
2.4.km - Governor Stirling Senior High School
1.7 km - Guildford Primary School
3.2 km - Woodbridge Primary School
RATES
Council: $3011
Water: $1365
FEATURES
Solid Spotted Gum Floors
Fully Tiled Bathrooms
Large Junior Bedrooms
Comfort Plus Windows
Daikin Ducted Reverse Cycle Air-conditioning
Ducted Vacuum
Heated Towel Rails
Extended Height Double Garage with Workshop Space
Separate Media Room
Zoned Living
Outdoor Room with Kitchen
Shoppers' Entry
General
* Build Year: 2010
* Built Area: 291 sqm
* Built By: Austin Crowe
* Designed By: John McQuade
* Spotted Gum Wood Floors
* Caesarstone all Wet Areas
* High Ceilings
* East-facing Open Plan Living
Kitchen
* Caesarstone Benchtops
* Integrated Asko Dishwasher
* Fitted Walk-in Pantry
* Island Bench, Waterfall Ends
* 900 mm Ilve Oven
* Ilve Rangehood
* Custom Satin-finish Cabinets
Parents Retreat
* Opens to Private East-facing Patio
* Fitted Walk-in Robe
* Ceiling Fan
* Fully Tiled Ensuite Separate WC
* Double Vanity
* Satin Finish Custom Cabinets
Outside
* Alfresco Kitchen
* Decked & Screened Outdoor Entertaining
* Fully Fenced Backyard and Front Garden
* Internal Courtyard
* Zoned Reticulated Gardens
* Automatic Front Gate
* Paved Driveway
* High Front Fence
* Iconic Weeping Mulberries
LIFESTYLE
650 m - Riverbank Reserve
1 km - Guildford Cafe Strip
1.5 km - East Guildford Station
1.7 km - Lilac Hill Park
1.2 km - Rose & Crown Hotel
4.3 km - St John of God Hospital
5.1 km - Midland
5.7 km - Perth Airport (10 Minutes)
13.4km - Perth CBD (30 Minutes)

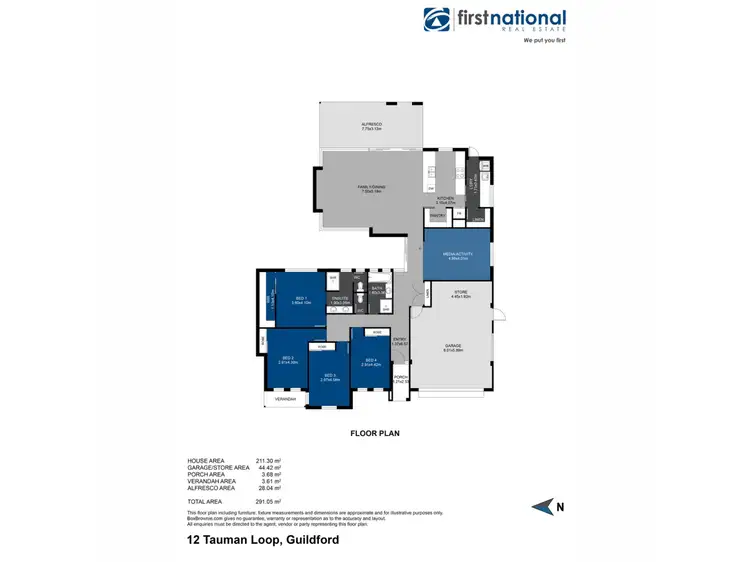
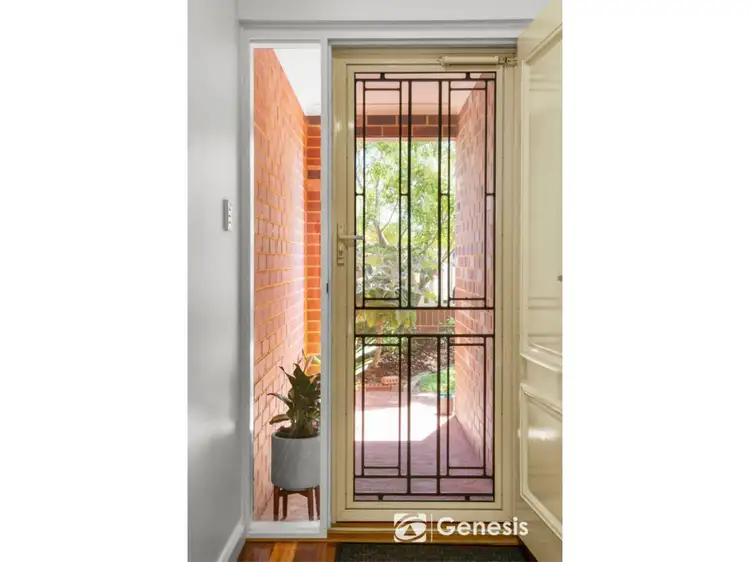
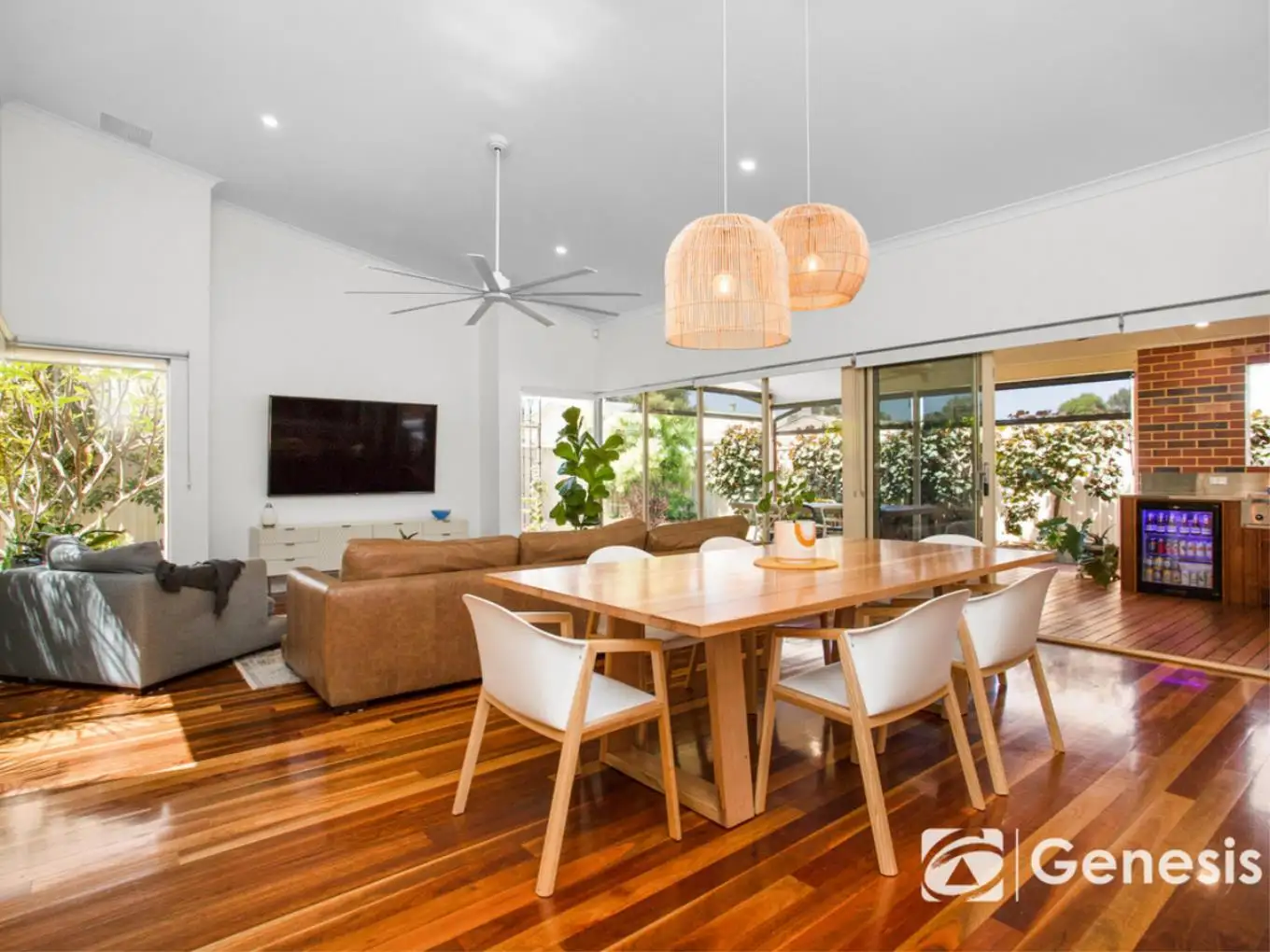


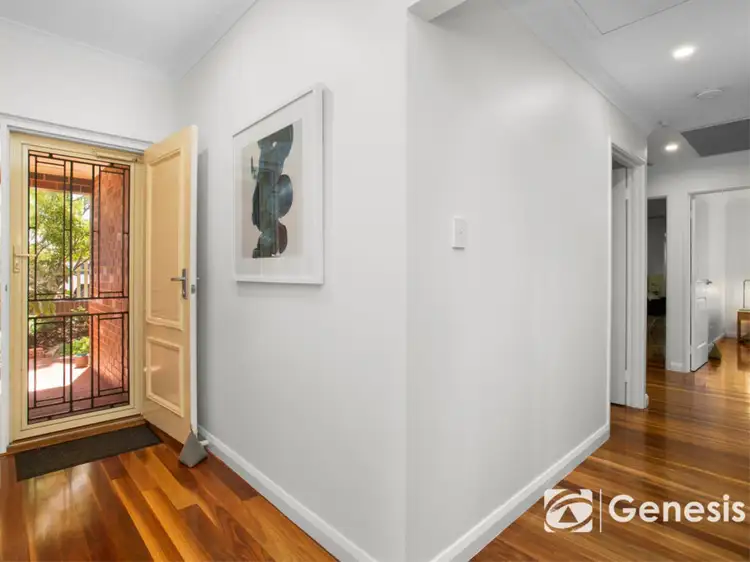
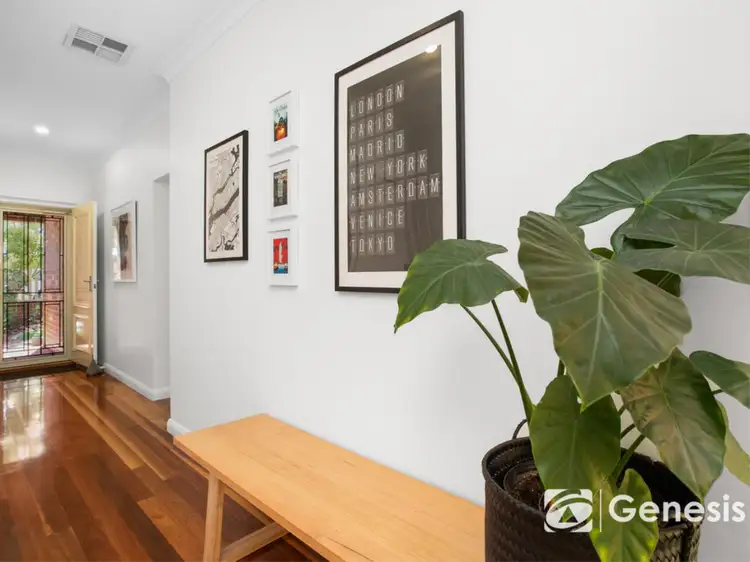
 View more
View more View more
View more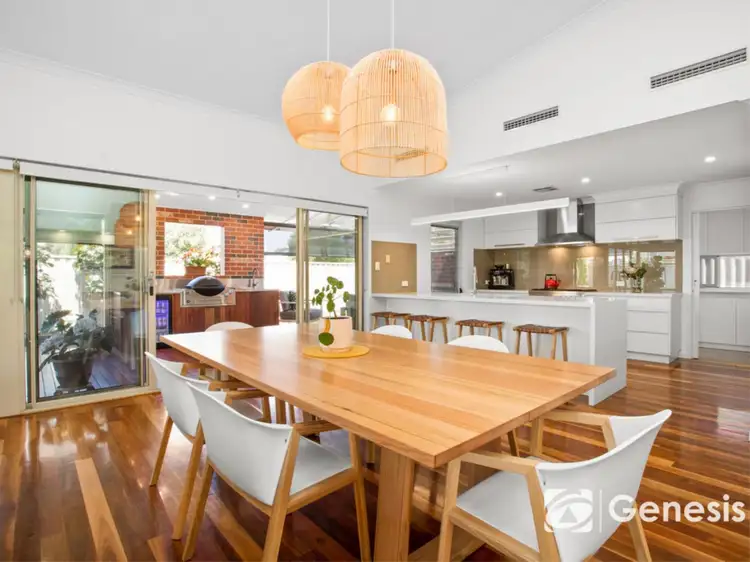 View more
View more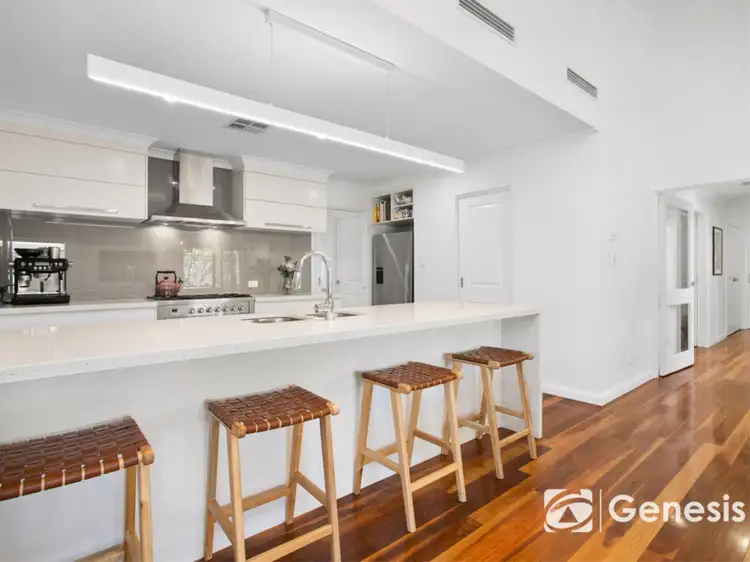 View more
View more
