$450,000
4 Bed • 2 Bath • 6 Car • 912m²
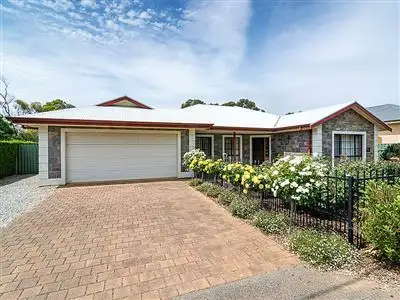
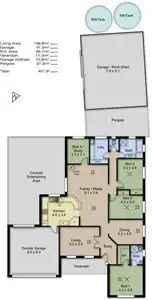
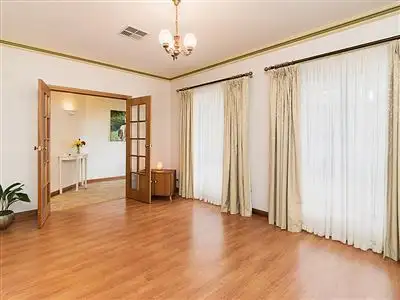
+13
Sold
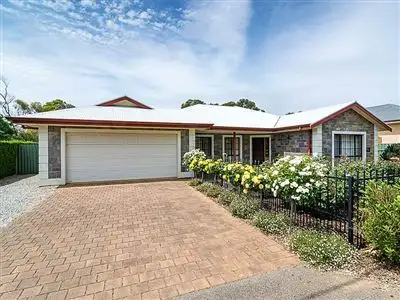


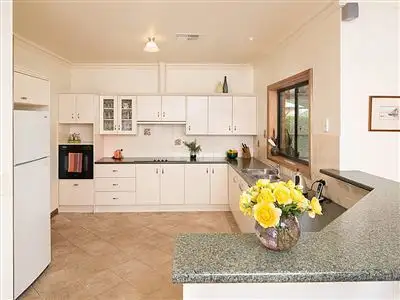
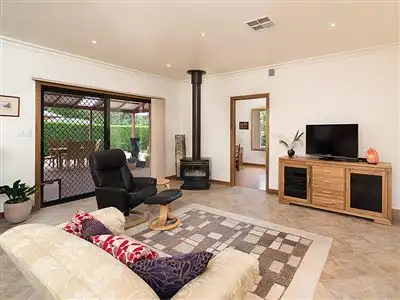
+11
Sold
12 Taylors Lane, Strathalbyn SA 5255
Copy address
$450,000
- 4Bed
- 2Bath
- 6 Car
- 912m²
House Sold on Tue 28 Feb, 2017
What's around Taylors Lane
House description
“"The Roses of Taylors Lane"”
Property features
Other features
Tenure: Freehold Property condition: Excellent Property Type: House House style: Conventional Garaging / carparking: Double lock-up, Auto doors (Number of remotes: 3), Off street, Free standing Construction: Brick veneer Joinery: Timber, Aluminium Roof: Colour bond Insulation: Walls, Ceiling Walls / Interior: Gyprock Flooring: Floating, Timber and Tiles Window coverings: Drapes, Net curtains, Blinds (Vertical) Electrical: TV points, TV aerial, Phone extensions Property Features: Safety switch, Smoke alarms Chattels remaining: Dishwasher, Wheelie bins, Compliant smoke alarms: Blinds, Drapes, Fixed floor coverings, Light fittings, Stove, Curtains Kitchen: Modern, Dishwasher, Separate cooktop, Separate oven, Rangehood, Double sink, Breakfast bar, Pantry and Finished in (Laminate) Living area: Formal dining, Open plan, Formal lounge Main bedroom: Double, Walk-in-robe and Ceiling fans Bedroom 2: Double and Built-in / wardrobe Bedroom 3: Double and Built-in / wardrobe Bedroom 4: Single Additional rooms: Family, Office / study Main bathroom: Bath, Separate shower, Exhaust fan, Heater, Additional bathrooms Laundry: Separate Workshop: Separate Views: Urban, Private Aspect: North, West Outdoor living: Entertainment area (Covered, Paved), Garden, BBQ area (with lighting, with power), Verandah Fencing: Fully fenced Land contour: Flat Grounds: Tidy, Backyard access Garden: Garden shed (Sizes: 30' x 20', Number of sheds: 1) Sewerage: Septic, Common effluent Locality: Close to schools, Close to transport, Close to shops Legal detailsBuilding details
Area: 186.8m²
Land details
Area: 912m²
Interactive media & resources
What's around Taylors Lane
 View more
View more View more
View more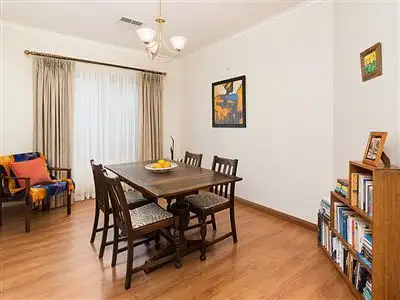 View more
View more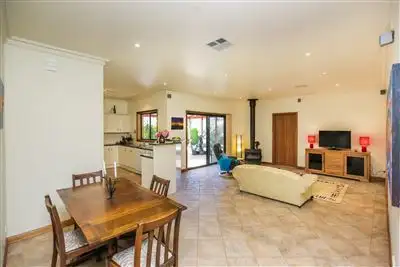 View more
View moreContact the real estate agent

Paul Price
Harcourts Adelaide Hills
5(50 Reviews)
Send an enquiry
This property has been sold
But you can still contact the agent12 Taylors Lane, Strathalbyn SA 5255
Nearby schools in and around Strathalbyn, SA
Top reviews by locals of Strathalbyn, SA 5255
Discover what it's like to live in Strathalbyn before you inspect or move.
Discussions in Strathalbyn, SA
Wondering what the latest hot topics are in Strathalbyn, South Australia?
Similar Houses for sale in Strathalbyn, SA 5255
Properties for sale in nearby suburbs
Report Listing
