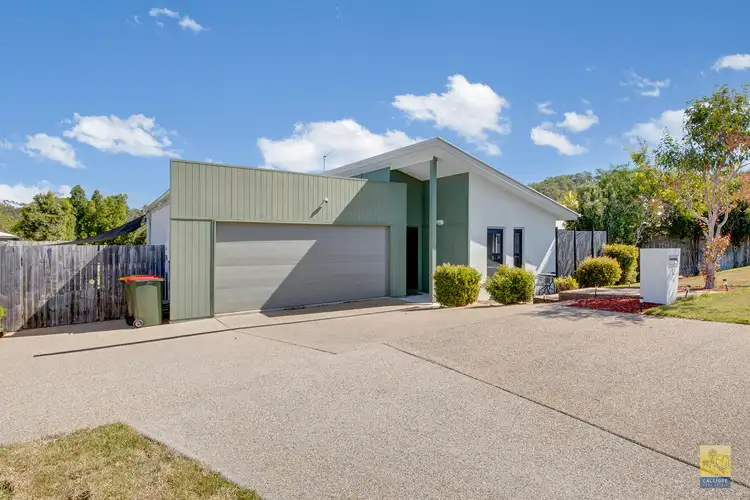Set in a peaceful and picturesque neighbourhood, 12 Telopea Place offers a rare opportunity for discerning buyers seeking a well-located residence with space, style, and modern comfort. This thoughtfully designed home is well positioned on its block, creating a harmonious balance of indoor, outdoor living. The layout invites endless possibilities, a shed or a sparkling pool? Extra details, like the extra wide exposed aggregate driveway to the flowing interiors, has been considered to create an environment both welcoming and practical.
Benefitting from a quiet cul de sac and rural living behind, while remaining conveniently close to local amenities and well maintained parks. The exposed aggregate driveway not only enhances the home's street appeal but also offers an additional parking bay-accommodating visitors, trailers, or even a boat. Double gate access and a fully fenced yard provide both security and versatility for families, pet owners, or those needing extra vehicle storage.
You are greeted by a stylish tiled portico entry. Security and peace of mind are at the forefront, with a Crimsafe front door, Crimsafe protection for the front bedroom, and security screens fitted to all other accessible windows and doors. This attention to safety is seamlessly blended with a sense of welcome, promising both comfort and reassurance.
Stepping inside, the home's high ceilings create an immediate sense of space and airiness. Natural light pours into the open plan living areas, highlighting the quality finishes and modern design elements throughout. The tiled living zone is both generous and versatile, perfect for families or those who love to entertain. Split system air conditioning ensures a comfortable environment year-round. This area will no doubt be well utilized, flowing perfectly to your outdoor space.
The kitchen is a chef's dream, beautifully designed to combine functionality with style. The large island bench, with a sleek stone benchtop, provides a gathering place for casual meals or socialising. In addition to the dual sinks and designated microwave space, quality appliances include a dishwasher and freestanding 900mm gas/electric stove with a canopy rangehood-making meal preparation a joy. Storage is abundant, with three full-height cupboards, overhead cabinetry, a double fridge space, and a utility cupboard. Every detail has been considered to make daily living both easy and enjoyable.
The master suite is a true retreat, featuring carpet, split system air conditioning, a ceiling fan for those balmy evenings, blinds for privacy, a feature wall, and floating shelves for personal touches. Storage is abundant, thanks to separate 'His and Her' robes. The adjoining ensuite is finished to a high standard, with a double vanity topped in elegant stone, an oversize shower and toilet.
Bedrooms two, three, and four are equally well appointed, each offering carpet underfoot, ceiling fans, split system air conditioning, mirrored built-in robes, and blinds. The ideal layout provides privacy from the master suite, ideal for children, guests, or the home office.
The family bathroom echoes the home's commitment to comfort and quality, featuring an oversize shower, separate bath, vanity with stone top and a risen basin, and toilet.
Daily routines are streamlined thanks to the internal laundry, thoughtfully equipped with a sink set into cabinetry, overhead storage, and broom cupboard. There is also a large double linen cupboard in the hall for additional storage needs. The double garage has shelving, and a storage cupboard ensuring there is ample space for vehicles, tools, or seasonal items.
A tiled patio, complete with a ceiling fan invites alfresco dining with family and friends or quiet moments outdoors. The fully fenced yard is an ideal play space for children and pets, while the garden along the rear boundary offers privacy and a touch of greenery. Double gate access enhances convenience, and there is potential for a second access on the opposite side of the yard.
Importantly, the home is positioned on the block to allow for further enhancements, such as the addition of a shed or pool. This flexibility is perfect for buyers wishing to tailor the property to their lifestyle or invest in value-adding projects.
The property is fitted with a water tank and solar system, helping to reduce your utility costs.
Summary
• Exposed aggregate driveway with additional parking bay
• Lowset home with durable Colourbond roof
• Portico entry with Crimsafe and security screens
• High ceilings and air conditioning throughout
• Master bedroom with ensuite, double vanity, and dual robes
• 3 additional bedrooms with built-in robes
• Spacious, open plan living and separate carpeted media room
• Modern kitchen with stone benchtops, 900mm stove, and ample storage
• Family bathroom with separate shower, bath, and toilet
• Internal laundry with cabinetry and overheads
• Double linen cupboard and extra storage throughout
• Tiled patio
• Double garage – shelving and storage cupboard
• Fully fenced block, double gate access + opportunity for second vehicle access
• Water tank & solar system
12 Telopea Place is more than just a house-it's a home designed for comfort, flexibility, and modern living. With its abundance of features, thoughtful layout, and potential for further enhancement, this property presents a unique opportunity for buyers wanting to invest in both lifestyle, location & value. Whether you envision lazy weekends, productive days in a yard, or simply enjoying the spacious interiors as they are, this residence is poised to meet your needs and exceed your expectations. 12 Telopea stands ready to become your next cherished address.
Note the information contained in this advertisement comes from sources we believe to be accurate, but accuracy is not guaranteed. Interested parties should make & rely on their own independent enquiries & due diligence








 View more
View more View more
View more View more
View more View more
View more
