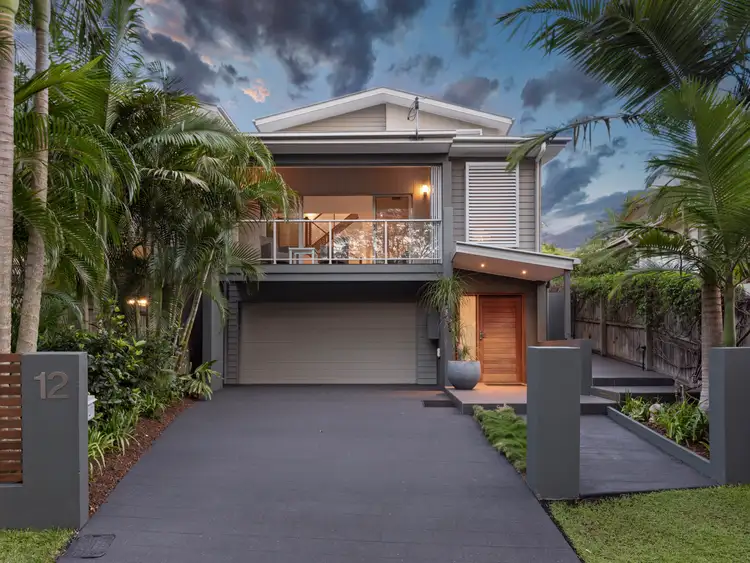Showcasing cutting-edge design, modern style and a high level of finish, this executive entertainer is elevated atop a leafy street harnessing treetop outlooks.
Composed of clean lines, flowing interiors and a seamless connection between indoors and out, this residence is destined for families seeking lifestyle luxury and proximity to transport, parks and schools in the family friendly Annerley/Tarragindi border.
Meticulously appointed and thoughtfully designed, the ground floor is adorned with polished timber flooring, glass panelling and a soaring raked ceiling on entry to invite a wealth of light and breezes. Enter the home via the light-filled staircase you are met by a separate lounge at the front overlooking the park flowing through to a dining/ kitchen area at the rear with unrivalled separation and flow. Residents can prepare meals in the kitchen or outside on the alfresco entertainer's terrace boasting peaceful and private outlooks across the pool.
The sleeping quarters can be enjoyed upstairs, unveiling a large master suite at the front of the home featuring an oversized ensuite and a tranquillity capturing beautiful tree-lined vistas and breezes.
A gallery hallway connects the four generous bedrooms, including three with large wardrobes, while the ground floor houses a separated double lockup garage and storage area. The home is serviced by a central study room, two bathrooms and a powder room, the wet areas are adorned with stylish tiling and a luxurious feel.
Additional property highlights:
- Kitchen appointed with sleek white finishes, a stone island bench, down lighting, a walk in pantry and stainless steel appliances
- Alfresco entertaining area equipped with multiple sitting spaces and ample lighting and flow
- Mature, lush landscaping and a fully fenced backyard featuring a glass-framed swimming pool and poolside seating area
- The lavish master unveils a magnificent walk-in robe/dressing room and a luxurious dual vanity ensuite and oversized waterfall shower
- Study/office, powder room, laundry and excellent storage throughout
- Two car accommodation, ducted air-conditioning, 2 x 5000l water tanks
Presenting an exceptional lifestyle for families, this home is surrounded by beautiful recreation areas and great schooling options. Only 750m from St Elizabeth's Primary School and within easy walking distance of cafes, parkland, Souths Junior Rugby Club, Tarragindi Recreation Reserve, residents will also love the proximity to bikeways, SE Busway and Pacific Motorway. Close to top private schools, 7 minutes to the PA and Greenslopes Private Hospital and 13 minutes from the CBD - this residence is most deserving of an inspection.
Contact Michael Nolan or Adam Edwards for more information!








 View more
View more View more
View more View more
View more View more
View more
